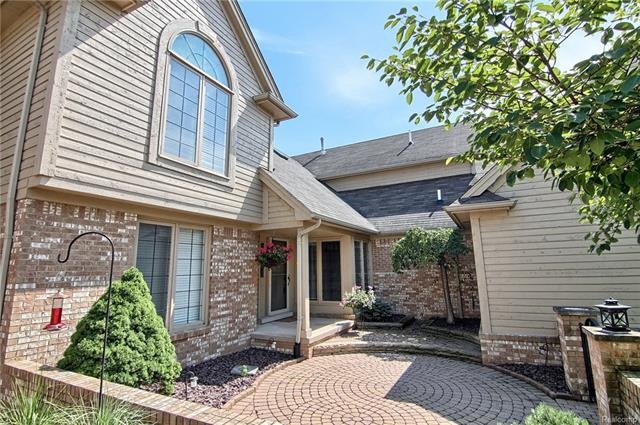
16881 Coral Ln Macomb, MI 48042
Highlights
- Colonial Architecture
- Deck
- Patio
- Richard J. Duncan Elementary Rated A-
- 2 Car Direct Access Garage
- Forced Air Heating and Cooling System
About This Home
As of November 2016SPECTACULAR UPDATED CONDO IN COBBLESTONE RIDGE, UPDATED KITCHEN WITH DARK WOOD CABINETS, GRANITE COUNTERS AND STAINLESS APPLIANCES, MASSIVE GREAT ROOM WITH GAS FIREPLACE AND DIRECT ACCESS TO PRIVATE SHADED DECK, HUGE MASTER BEDROOM WITH ATTACHED MASTER BATH, 2ND BEDROOM ON FIRST FLOOR COULD BE USED AS A DEN, SPACIOUS UPPER LOFT AREA WITH BALCONY OVERLOOKING GREAT ROOM, 3RD BEDROOM WITH ATTACHED BATH. FULL BASEMENT, 1ST FLOOR LAUNDRY, GATED COURTYARD PATIO, SMALL PETS OK, 2 CAR ATTACHED GARAGE. THIS WILL NOT LAST! A MUST SEE!
Last Buyer's Agent
Non Participant
Non Realcomp Office License #RCO
Property Details
Home Type
- Condominium
Est. Annual Taxes
Year Built
- Built in 1995
HOA Fees
- $280 Monthly HOA Fees
Parking
- 2 Car Direct Access Garage
Home Design
- Colonial Architecture
- Brick Exterior Construction
- Poured Concrete
- Asphalt Roof
Interior Spaces
- 2,160 Sq Ft Home
- Ceiling Fan
- Gas Fireplace
- Living Room with Fireplace
- Unfinished Basement
- Sump Pump
Kitchen
- Microwave
- Dishwasher
- Disposal
Bedrooms and Bathrooms
- 3 Bedrooms
Laundry
- Dryer
- Washer
Outdoor Features
- Deck
- Patio
Utilities
- Forced Air Heating and Cooling System
- Heating System Uses Natural Gas
- Natural Gas Water Heater
Community Details
- Cobblestone Ridge Subdivision
- On-Site Maintenance
Listing and Financial Details
- Assessor Parcel Number 0817101133
Ownership History
Purchase Details
Purchase Details
Home Financials for this Owner
Home Financials are based on the most recent Mortgage that was taken out on this home.Purchase Details
Similar Homes in Macomb, MI
Home Values in the Area
Average Home Value in this Area
Purchase History
| Date | Type | Sale Price | Title Company |
|---|---|---|---|
| Interfamily Deed Transfer | -- | None Available | |
| Warranty Deed | $234,000 | None Available | |
| Interfamily Deed Transfer | -- | Attorney |
Mortgage History
| Date | Status | Loan Amount | Loan Type |
|---|---|---|---|
| Open | $187,200 | New Conventional | |
| Previous Owner | $150,000 | Credit Line Revolving |
Property History
| Date | Event | Price | Change | Sq Ft Price |
|---|---|---|---|---|
| 06/28/2025 06/28/25 | For Sale | $374,900 | +60.2% | $174 / Sq Ft |
| 11/22/2016 11/22/16 | Sold | $234,000 | -2.5% | $108 / Sq Ft |
| 10/10/2016 10/10/16 | Pending | -- | -- | -- |
| 10/03/2016 10/03/16 | Price Changed | $239,900 | -1.6% | $111 / Sq Ft |
| 09/27/2016 09/27/16 | Price Changed | $243,700 | 0.0% | $113 / Sq Ft |
| 09/20/2016 09/20/16 | Price Changed | $243,800 | 0.0% | $113 / Sq Ft |
| 08/30/2016 08/30/16 | For Sale | $243,900 | -- | $113 / Sq Ft |
Tax History Compared to Growth
Tax History
| Year | Tax Paid | Tax Assessment Tax Assessment Total Assessment is a certain percentage of the fair market value that is determined by local assessors to be the total taxable value of land and additions on the property. | Land | Improvement |
|---|---|---|---|---|
| 2025 | $6,578 | $170,400 | $0 | $0 |
| 2024 | $3,938 | $159,100 | $0 | $0 |
| 2023 | $3,736 | $141,200 | $0 | $0 |
| 2022 | $5,803 | $133,000 | $0 | $0 |
| 2021 | $5,661 | $131,900 | $0 | $0 |
| 2020 | $2,297 | $128,900 | $0 | $0 |
| 2019 | $3,220 | $123,300 | $0 | $0 |
| 2018 | $3,184 | $120,100 | $0 | $0 |
| 2017 | $3,158 | $111,360 | $18,500 | $92,860 |
| 2016 | $1,999 | $111,360 | $0 | $0 |
| 2015 | $2,510 | $108,060 | $0 | $0 |
| 2014 | $2,510 | $83,810 | $12,500 | $71,310 |
| 2011 | $559 | $75,000 | $10,500 | $64,500 |
Agents Affiliated with this Home
-
Nancy Feldmann

Seller's Agent in 2025
Nancy Feldmann
RE/MAX of Southeast Michigan
(586) 883-4778
19 in this area
143 Total Sales
-
Eric Jurmo

Seller's Agent in 2016
Eric Jurmo
KW Platinum
(586) 524-1829
38 in this area
362 Total Sales
-
N
Buyer's Agent in 2016
Non Participant
Non Realcomp Office
-
U
Buyer's Agent in 2016
Unidentified Agent
Unidentified Office
Map
Source: Realcomp
MLS Number: 216086499
APN: 20-08-17-101-133
- 16865 Coral Ln
- 17012 Coral Ln
- 17459 Timber Dr Unit 145
- 16876 Pebble Ct Unit 120
- 52221 Giuliano Ln Unit 65
- 17113 Westgrove Dr Unit 14
- 52264 Gabriella Ln Unit 36
- 17165 Mayfield Dr
- 52245 Silvanna Ln Unit 14
- 52717 Paint Creek Dr
- 52448 Cedar Mill Dr
- 52515 Tacoma Narrows Dr Unit 53
- 51810 Walnut Dr
- 53027 Gregory Dr
- 53260 Villa Rosa Dr
- 16448 Trailway Dr
- 53242 Clarion Dr
- 53363 Azalea Dr
- 17734 Huron Dr
- 15531 Mountainside Dr
