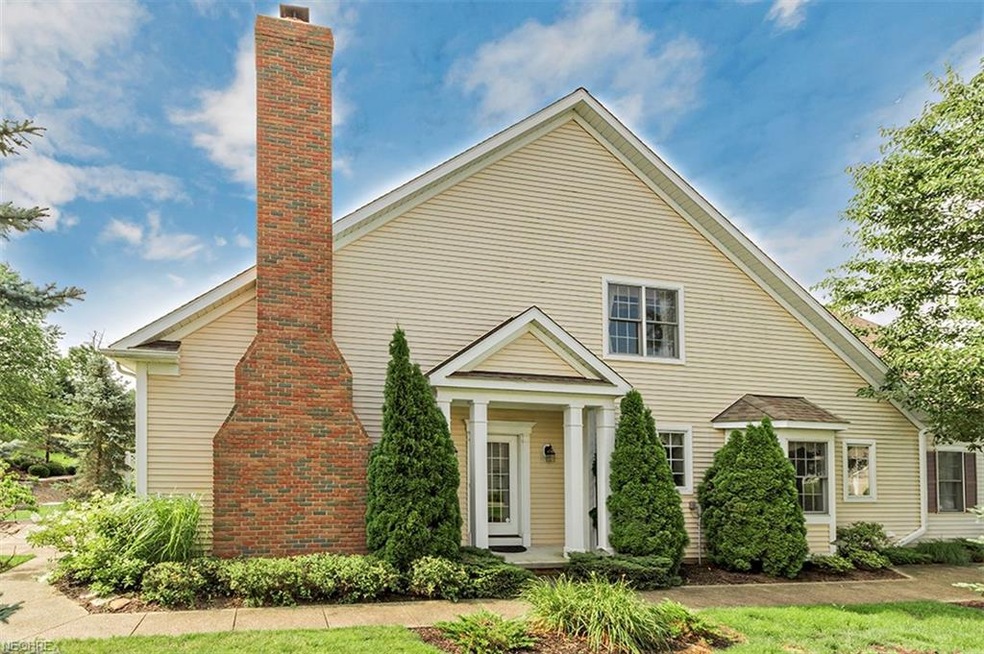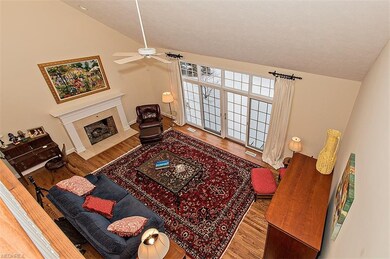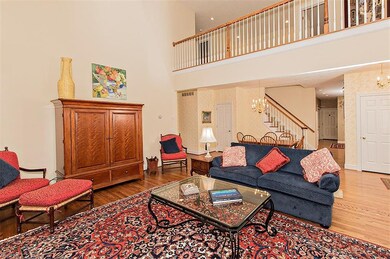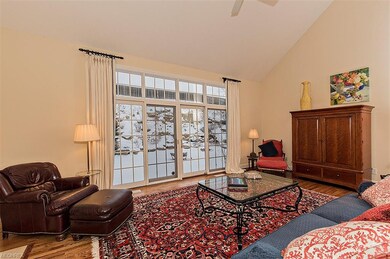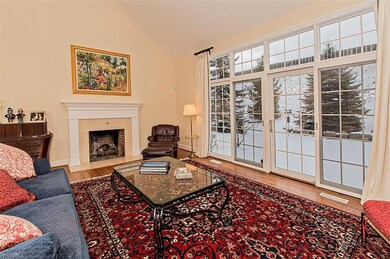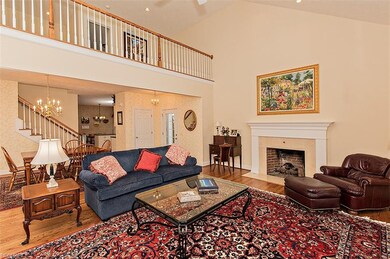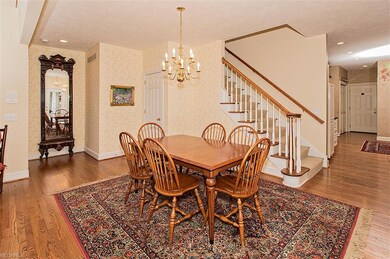
16885 Knolls Way Unit 47 Chagrin Falls, OH 44023
Bainbridge NeighborhoodEstimated Value: $549,000 - $621,000
Highlights
- Water Views
- Cape Cod Architecture
- Porch
- Timmons Elementary School Rated A
- 1 Fireplace
- 2 Car Attached Garage
About This Home
As of June 2018Lovely bright condo with outstanding floor plan and views! Master suite and laundry on first floor. Two story great room with fireplace, wood floors and wall of windows overlooking professionally landscaped waterfall. Wonderful kitchen with Corian counter tops and walk-in pantry. First floor den. Second floor has loft, two bedrooms and full bath. Finished lower level includes recreation area, extra room for office/exercise/yoga, and full bath. Unfinished area in lower level for storage. Attached two car garage.
Last Agent to Sell the Property
The Agency Cleveland Northcoast License #317526 Listed on: 03/08/2018

Property Details
Home Type
- Condominium
Year Built
- Built in 2002
Lot Details
- Southwest Facing Home
Home Design
- Cape Cod Architecture
- Asphalt Roof
- Vinyl Construction Material
Interior Spaces
- 2-Story Property
- 1 Fireplace
- Water Views
- Partially Finished Basement
- Basement Fills Entire Space Under The House
- Home Security System
Kitchen
- Built-In Oven
- Range
- Microwave
- Dishwasher
- Disposal
Bedrooms and Bathrooms
- 3 Bedrooms
Parking
- 2 Car Attached Garage
- Garage Door Opener
Outdoor Features
- Patio
- Porch
Utilities
- Forced Air Heating and Cooling System
- Heating System Uses Gas
Listing and Financial Details
- Assessor Parcel Number 03019101
Community Details
Overview
- $446 Annual Maintenance Fee
- Maintenance fee includes Association Insurance, Exterior Building, Landscaping, Property Management, Reserve Fund, Snow Removal, Trash Removal
- Chagrin Knolls Community
Security
- Fire and Smoke Detector
Ownership History
Purchase Details
Purchase Details
Home Financials for this Owner
Home Financials are based on the most recent Mortgage that was taken out on this home.Purchase Details
Home Financials for this Owner
Home Financials are based on the most recent Mortgage that was taken out on this home.Purchase Details
Home Financials for this Owner
Home Financials are based on the most recent Mortgage that was taken out on this home.Similar Homes in Chagrin Falls, OH
Home Values in the Area
Average Home Value in this Area
Purchase History
| Date | Buyer | Sale Price | Title Company |
|---|---|---|---|
| Sharon Hill Schultz Trust | -- | None Listed On Document | |
| Schultz Sharon H | $360,000 | Signature Title | |
| Mitchell Raymond B | $360,000 | Attorney | |
| Gilfeather Edward M | $424,000 | Lawyers Title Ins Corp |
Mortgage History
| Date | Status | Borrower | Loan Amount |
|---|---|---|---|
| Previous Owner | Gilfeather Edward M | $100,000 |
Property History
| Date | Event | Price | Change | Sq Ft Price |
|---|---|---|---|---|
| 06/15/2018 06/15/18 | Sold | $360,000 | 0.0% | $78 / Sq Ft |
| 05/07/2018 05/07/18 | Off Market | $360,000 | -- | -- |
| 05/04/2018 05/04/18 | Pending | -- | -- | -- |
| 03/08/2018 03/08/18 | For Sale | $369,000 | +2.5% | $80 / Sq Ft |
| 07/08/2013 07/08/13 | Sold | $360,000 | -5.0% | $130 / Sq Ft |
| 07/07/2013 07/07/13 | Pending | -- | -- | -- |
| 12/12/2012 12/12/12 | For Sale | $379,000 | -- | $137 / Sq Ft |
Tax History Compared to Growth
Tax History
| Year | Tax Paid | Tax Assessment Tax Assessment Total Assessment is a certain percentage of the fair market value that is determined by local assessors to be the total taxable value of land and additions on the property. | Land | Improvement |
|---|---|---|---|---|
| 2024 | $10,244 | $160,230 | $27,300 | $132,930 |
| 2023 | $10,244 | $160,230 | $27,300 | $132,930 |
| 2022 | $9,146 | $121,660 | $22,750 | $98,910 |
| 2021 | $9,175 | $121,660 | $22,750 | $98,910 |
| 2020 | $9,647 | $121,660 | $22,750 | $98,910 |
| 2019 | $9,735 | $115,190 | $22,750 | $92,440 |
| 2018 | $9,515 | $115,190 | $22,750 | $92,440 |
| 2017 | $9,735 | $115,190 | $22,750 | $92,440 |
| 2016 | $3,850 | $115,890 | $29,750 | $86,140 |
| 2015 | $8,733 | $115,890 | $29,750 | $86,140 |
| 2014 | $8,733 | $115,890 | $29,750 | $86,140 |
| 2013 | $9,038 | $115,890 | $29,750 | $86,140 |
Agents Affiliated with this Home
-
Joanne Zettl

Seller's Agent in 2018
Joanne Zettl
The Agency Cleveland Northcoast
(216) 409-1328
2 in this area
68 Total Sales
-
Janice Carson

Buyer's Agent in 2018
Janice Carson
Howard Hanna
(440) 622-8181
52 Total Sales
-
B
Seller's Agent in 2013
Barbara Brown
Deleted Agent
Map
Source: MLS Now
MLS Number: 3979079
APN: 03-019101
- 16760 Knolls Way
- 7965 Mcfarland Ridge
- 7824 E Washington St
- 8130 Westhill Dr
- 125 Southwyck Dr
- 16685 Heatherwood Ln
- 7560 Chagrin Rd
- V/L Chillicothe Rd
- 17208 Chillicothe Rd
- 8330 Lucerne Dr
- 7428 Chagrin Rd
- 932 Bell Rd
- 33 Forest Dr
- 26 Kimberwick Ct
- 304 Fox Way
- 8145 Silica Ridge
- 800 Bell Rd
- 8034 Canyon Ridge
- 17170 Northbrook Trail
- 113 Laurel Rd
- 16885 Knolls Way Unit 47
- 16905 Knolls Way Unit 46
- 16865 Knolls Way Unit 48
- 16865 Knolls Way Unit 4B
- 16915 Knolls Way
- 16855 Knolls Way Unit 49
- 16925 Knolls Way
- 8195 Knolls Way Unit 37
- 8205 Knolls Way Unit 38
- 16935 Knolls Way
- 16845 Knolls Way Unit 50
- 8175 Knolls Way
- 16835 Knolls Way Unit 51
- 8155 Knolls Way
- 8105 Knolls Way Unit 28
- 8115 Knolls Way Unit 29
- 8125 Knolls Way Unit 30
- 8145 Knolls Way
- 16815 Knolls Way
- 8135 Knolls Way Unit 31
