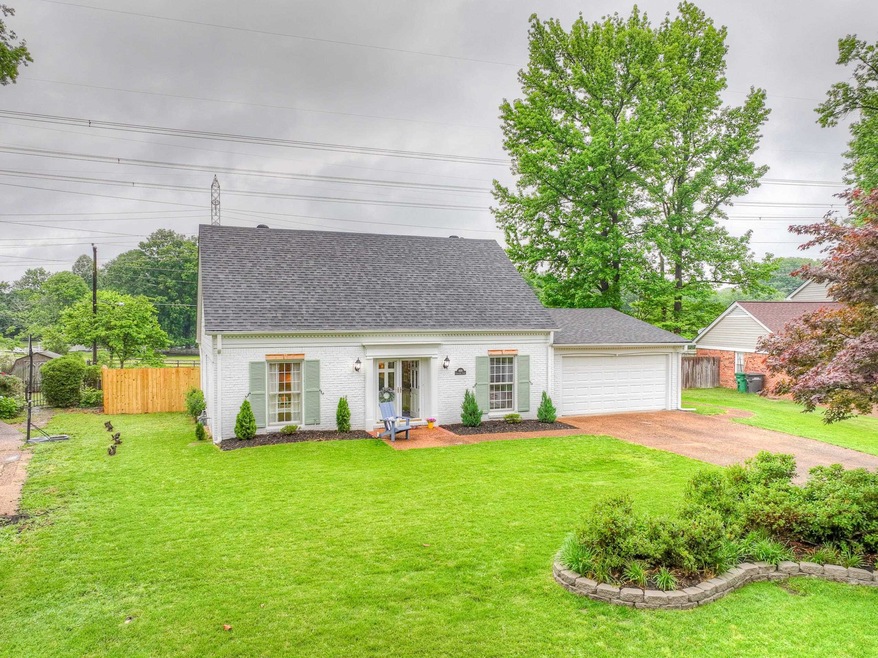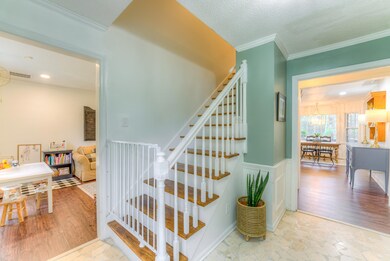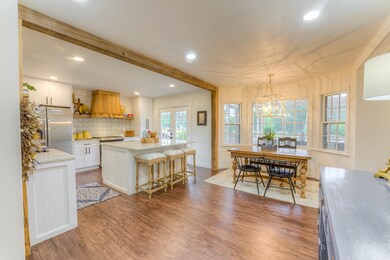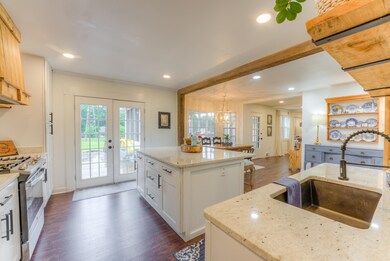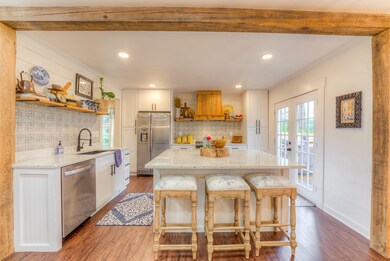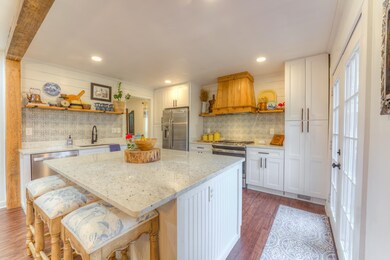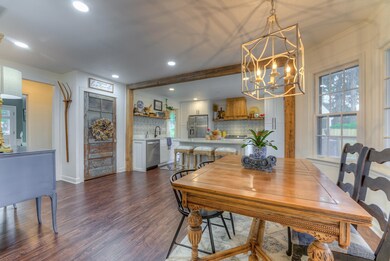
1689 Cedarcrest Cove Germantown, TN 38138
Highlights
- Updated Kitchen
- Deck
- Wood Flooring
- Riverdale Elementary School Rated A
- Traditional Architecture
- Main Floor Primary Bedroom
About This Home
As of June 2024Want the horse farm feel right in the heart of Germantown? Look no further! This is a one of a kind to say the least. Well over half an acre with every update you could imagine. TOTALLY renovated. New roof, flooring, water heater, Hardie siding, granite countertops, and appliances. The most serene back porch you could hope for. Oh, did we mention it's walking distance to Riverdale schools? Tons of living and hosting space. Primary bed and en suite down. Attached garage. This one is very special.
Last Agent to Sell the Property
Bluff City Realty Group, LLC License #326750 Listed on: 05/15/2024
Last Buyer's Agent
Bluff City Realty Group, LLC License #326750 Listed on: 05/15/2024
Home Details
Home Type
- Single Family
Est. Annual Taxes
- $2,845
Year Built
- Built in 1970
Lot Details
- 0.66 Acre Lot
- Lot Dimensions are 62x219
- Wood Fence
- Landscaped
- Level Lot
- Few Trees
Home Design
- Traditional Architecture
- Slab Foundation
- Composition Shingle Roof
Interior Spaces
- 2,600-2,799 Sq Ft Home
- 2,603 Sq Ft Home
- 1.5-Story Property
- Decorative Fireplace
- Fireplace Features Masonry
- Some Wood Windows
- Window Treatments
- Breakfast Room
- Den with Fireplace
- Screened Porch
- Attic Access Panel
Kitchen
- Updated Kitchen
- Eat-In Kitchen
- Breakfast Bar
- Oven or Range
- Kitchen Island
Flooring
- Wood
- Tile
Bedrooms and Bathrooms
- 4 Bedrooms | 1 Primary Bedroom on Main
- Walk-In Closet
- Remodeled Bathroom
- Primary Bathroom is a Full Bathroom
Laundry
- Laundry Room
- Dryer
- Washer
Parking
- 2 Car Attached Garage
- Front Facing Garage
- Garage Door Opener
- Driveway
- On-Street Parking
Outdoor Features
- Deck
- Outdoor Storage
Utilities
- Central Heating and Cooling System
- Gas Water Heater
Community Details
- Riverdale Park Subdivision
Listing and Financial Details
- Assessor Parcel Number G0219F C00034
Ownership History
Purchase Details
Home Financials for this Owner
Home Financials are based on the most recent Mortgage that was taken out on this home.Purchase Details
Home Financials for this Owner
Home Financials are based on the most recent Mortgage that was taken out on this home.Purchase Details
Home Financials for this Owner
Home Financials are based on the most recent Mortgage that was taken out on this home.Purchase Details
Home Financials for this Owner
Home Financials are based on the most recent Mortgage that was taken out on this home.Purchase Details
Purchase Details
Home Financials for this Owner
Home Financials are based on the most recent Mortgage that was taken out on this home.Purchase Details
Purchase Details
Home Financials for this Owner
Home Financials are based on the most recent Mortgage that was taken out on this home.Similar Homes in Germantown, TN
Home Values in the Area
Average Home Value in this Area
Purchase History
| Date | Type | Sale Price | Title Company |
|---|---|---|---|
| Warranty Deed | $500,000 | None Listed On Document | |
| Warranty Deed | $315,000 | Home Surety T&E Llc | |
| Warranty Deed | $335,000 | Home Surety T&E Llc | |
| Warranty Deed | $249,900 | None Available | |
| Warranty Deed | $215,000 | -- | |
| Warranty Deed | $202,000 | -- | |
| Warranty Deed | $192,000 | -- | |
| Warranty Deed | $185,000 | -- |
Mortgage History
| Date | Status | Loan Amount | Loan Type |
|---|---|---|---|
| Open | $425,000 | New Conventional | |
| Previous Owner | $288,750 | New Conventional | |
| Previous Owner | $372,000 | Commercial | |
| Previous Owner | $221,042 | VA | |
| Previous Owner | $247,044 | Adjustable Rate Mortgage/ARM | |
| Previous Owner | $235,250 | VA | |
| Previous Owner | $255,272 | VA | |
| Previous Owner | $192,000 | Unknown | |
| Previous Owner | $15,000 | Stand Alone Second | |
| Previous Owner | $191,900 | No Value Available | |
| Previous Owner | $166,500 | No Value Available |
Property History
| Date | Event | Price | Change | Sq Ft Price |
|---|---|---|---|---|
| 06/20/2024 06/20/24 | Sold | $500,000 | -4.7% | $192 / Sq Ft |
| 05/20/2024 05/20/24 | Pending | -- | -- | -- |
| 05/15/2024 05/15/24 | For Sale | $524,901 | +66.6% | $202 / Sq Ft |
| 08/31/2021 08/31/21 | Sold | $315,000 | -4.5% | $121 / Sq Ft |
| 07/11/2021 07/11/21 | Pending | -- | -- | -- |
| 06/18/2021 06/18/21 | Price Changed | $329,900 | -5.7% | $127 / Sq Ft |
| 06/09/2021 06/09/21 | For Sale | $349,900 | +4.4% | $135 / Sq Ft |
| 10/16/2020 10/16/20 | Sold | $335,000 | +4.7% | $129 / Sq Ft |
| 09/29/2020 09/29/20 | For Sale | $320,000 | -- | $123 / Sq Ft |
Tax History Compared to Growth
Tax History
| Year | Tax Paid | Tax Assessment Tax Assessment Total Assessment is a certain percentage of the fair market value that is determined by local assessors to be the total taxable value of land and additions on the property. | Land | Improvement |
|---|---|---|---|---|
| 2025 | $2,845 | $128,975 | $20,100 | $108,875 |
| 2024 | $2,845 | $83,925 | $13,525 | $70,400 |
| 2023 | $4,388 | $83,925 | $13,525 | $70,400 |
| 2022 | $4,249 | $83,925 | $13,525 | $70,400 |
| 2021 | $4,364 | $83,925 | $13,525 | $70,400 |
| 2020 | $1,164 | $59,675 | $13,525 | $46,150 |
| 2019 | $2,417 | $59,675 | $13,525 | $46,150 |
| 2018 | $2,417 | $59,675 | $13,525 | $46,150 |
| 2017 | $3,628 | $59,675 | $13,525 | $46,150 |
| 2016 | $2,327 | $53,250 | $0 | $0 |
| 2014 | $2,327 | $53,250 | $0 | $0 |
Agents Affiliated with this Home
-
Jeffrey Howard

Seller's Agent in 2024
Jeffrey Howard
Bluff City Realty Group, LLC
(901) 303-8448
15 in this area
157 Total Sales
-
Mark Stauffer

Seller's Agent in 2021
Mark Stauffer
Keller Williams Realty
(901) 644-0007
3 in this area
61 Total Sales
-
Todd Adams

Seller's Agent in 2020
Todd Adams
Keller Williams
(901) 870-7633
10 in this area
122 Total Sales
-
Victoria Fleming
V
Buyer's Agent in 2020
Victoria Fleming
Keller Williams
(901) 494-5554
3 in this area
32 Total Sales
Map
Source: Memphis Area Association of REALTORS®
MLS Number: 10172428
APN: G0-219F-C0-0034
- 1687 Neshoba Oak Ln W
- 9128 Wilder Run Cir N
- 1604 Riverdale Rd
- 7150 Woodridge Ln
- 1562 Blue Grass Cove
- 1555 Riverdale Rd
- 1675 E Churchill Downs
- 1870 Riverdale Rd
- 7447 Neshoba Rd
- 7235 Neshoba Cir
- 7237 Neshoba Cir
- 1928 Val Verde Dr
- 1755 Poplar Estates Pkwy
- 1917 Miller Farms Rd
- 1583 Brookside Dr
- 1772 Old Mill Rd
- 7243 Plantation Cir
- 1968 Mcclellan Ln
- 9201 Oldfield Cove
- 1677 Neshoba Oak Ln W
