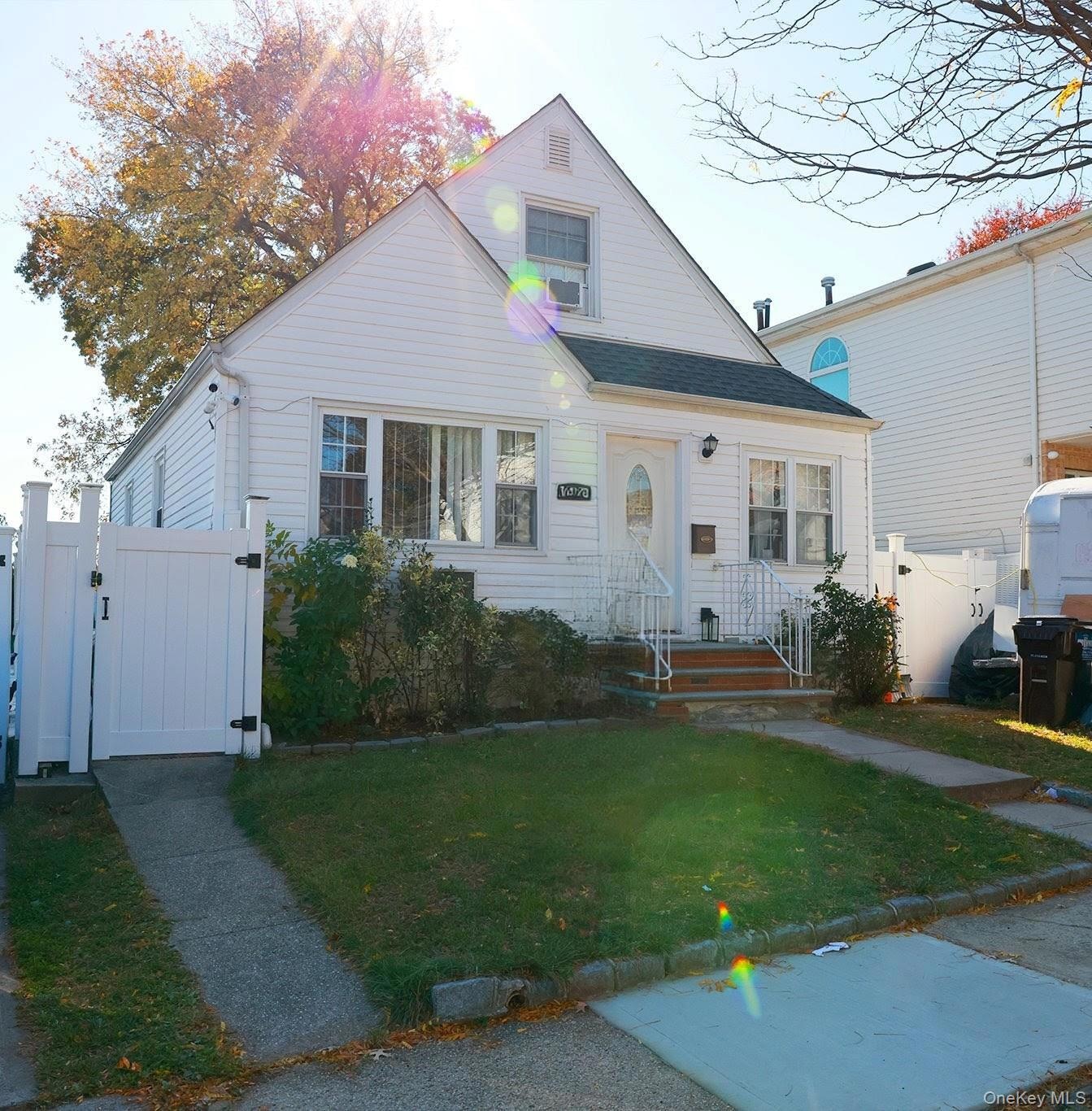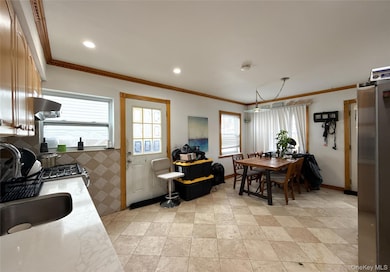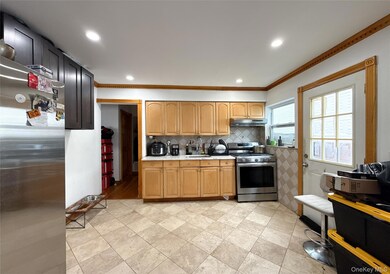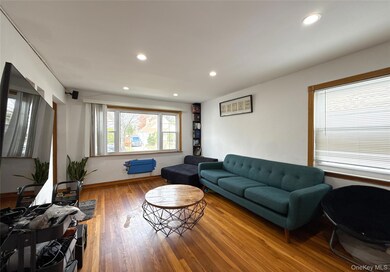169-20 21st Rd Flushing, NY 11357
Clearview NeighborhoodEstimated payment $6,951/month
Highlights
- Cape Cod Architecture
- Deck
- Main Floor Primary Bedroom
- P.S. 184 Flushing Manor Rated A
- Wood Flooring
- 4-minute walk to Playground Twenty One
About This Home
A well-maintained single family home nestled on a 40x100 lot in the heart of Whitestone. The first floor features a spacious layout with 2 bedrooms, 1 bathroom, an open kitchen, dining room, and convenient side entrance with direct access to the backyard. The second floor offers another bright 2-bedroom, 1-bathroom unit with great natural light, hardwood floors throughout, and a comfortable layout. A full basement with separate entrance. Brand New 2021 Roof & New Appliances Located on a quiet residential block close to schools, parks, transportation, and local shops. Call today to schedule a viewing!
Listing Agent
Weichert Realtors TMT Group Brokerage Phone: 718-229-5200 License #10401373373 Listed on: 09/15/2025

Co-Listing Agent
Keller Williams Legendary Brokerage Phone: 718-229-5200 License #10401356457
Home Details
Home Type
- Single Family
Est. Annual Taxes
- $9,400
Year Built
- Built in 1955
Lot Details
- 4,000 Sq Ft Lot
- Lot Dimensions are 40x100
- Vinyl Fence
- Back Yard Fenced
Home Design
- Cape Cod Architecture
- Bi-Level Home
- Frame Construction
Interior Spaces
- 1,188 Sq Ft Home
- Wood Flooring
- Finished Basement
- Laundry in Basement
Kitchen
- Eat-In Kitchen
- Granite Countertops
Bedrooms and Bathrooms
- 4 Bedrooms
- Primary Bedroom on Main
Parking
- Private Parking
- Driveway
Outdoor Features
- Deck
Schools
- Ps 29 Elementary School
- Is 25 Adrien Block Middle School
- Flushing High School
Utilities
- Forced Air Heating and Cooling System
- Heating System Uses Natural Gas
- Gas Water Heater
Listing and Financial Details
- Legal Lot and Block 16 / 5764
- Assessor Parcel Number 05764-0016
Map
Home Values in the Area
Average Home Value in this Area
Tax History
| Year | Tax Paid | Tax Assessment Tax Assessment Total Assessment is a certain percentage of the fair market value that is determined by local assessors to be the total taxable value of land and additions on the property. | Land | Improvement |
|---|---|---|---|---|
| 2025 | $8,899 | $46,967 | $13,650 | $33,317 |
| 2024 | $8,899 | $44,309 | $13,604 | $30,705 |
| 2023 | $8,396 | $41,803 | $12,816 | $28,987 |
| 2022 | $8,345 | $52,620 | $15,360 | $37,260 |
| 2021 | $8,505 | $49,740 | $15,360 | $34,380 |
| 2020 | $8,285 | $48,600 | $15,360 | $33,240 |
| 2019 | $7,724 | $52,080 | $15,360 | $36,720 |
| 2018 | $7,101 | $34,836 | $12,887 | $21,949 |
| 2017 | $7,101 | $34,836 | $13,826 | $21,010 |
| 2016 | $6,733 | $34,836 | $13,826 | $21,010 |
| 2015 | $3,964 | $32,616 | $14,703 | $17,913 |
| 2014 | $3,964 | $30,770 | $14,095 | $16,675 |
Property History
| Date | Event | Price | List to Sale | Price per Sq Ft |
|---|---|---|---|---|
| 10/31/2025 10/31/25 | Price Changed | $1,168,000 | -1.7% | $983 / Sq Ft |
| 10/24/2025 10/24/25 | Price Changed | $1,188,000 | +3.5% | $1,000 / Sq Ft |
| 10/24/2025 10/24/25 | Price Changed | $1,148,000 | -3.4% | $966 / Sq Ft |
| 10/16/2025 10/16/25 | Price Changed | $1,188,000 | -7.8% | $1,000 / Sq Ft |
| 09/15/2025 09/15/25 | For Sale | $1,288,000 | -- | $1,084 / Sq Ft |
Purchase History
| Date | Type | Sale Price | Title Company |
|---|---|---|---|
| Interfamily Deed Transfer | -- | -- | |
| Deed | $580,000 | -- | |
| Deed | $580,000 | -- | |
| Deed | $500,000 | -- | |
| Deed | $500,000 | -- |
Mortgage History
| Date | Status | Loan Amount | Loan Type |
|---|---|---|---|
| Open | $21,582 | Purchase Money Mortgage | |
| Open | $58,000 | No Value Available | |
| Closed | $58,000 | No Value Available | |
| Previous Owner | $464,000 | Purchase Money Mortgage | |
| Previous Owner | $120,000 | Purchase Money Mortgage |
Source: OneKey® MLS
MLS Number: 912355
APN: 05764-0016
- 21-29 Utopia Pkwy Unit UPSTAIRS
- 199-08 21st Ave Unit 1-327
- 199-33 22nd Ave Unit 1-249
- 19916 21st Ave Unit 1336
- 20-19 Utopia Pkwy Unit 1-371
- 199-05 21st Ave Unit 1st Floor
- 1918 Utopia Pkwy
- 169-56 24th Ave Unit HOUSE
- 21-38 202nd St Unit 1-207
- 21-38 202nd St Unit 2
- 166-36 23rd Ave
- 166-23 20th Rd
- 168-12 19th Ave
- 199-01 19th Ave Unit 2-180
- 168-3 19th Ave Unit 3-181
- 199-39 19th Ave Unit Upper
- 199-11 19th Ave Unit 2-170
- 16366 23rd Ave
- 19929 26th Ave
- 16627 25th Ave
- 16619 25th Ave Unit 2nd Floor
- 166-48 25th Ave Unit 2nd Fl
- 205-06 26th Ave Unit 2nd Fl
- 15724 20th Rd
- 161-26 28th Ave Unit 1/F
- 32-06 200th St Unit 3 F
- 19914 32nd Ave
- 1 Bay Club Dr Unit 9N
- 1 Bay Club Dr Unit 12J
- 1 Bay Club Dr Unit 9H
- One Bay Club Dr Unit 6L
- 209-33 26th Ave Unit TC
- 2 Bay Club Dr Unit 12-S
- 2 Bay Club Dr Unit 11H
- 2 Bay Club Dr Unit 17H
- 29-07 159th St
- 1521 209th St
- 205-30 Brian Crescent Unit 16M
- 155-09 Locke Ave Unit 1st Fl
- 16804 35th Ave






