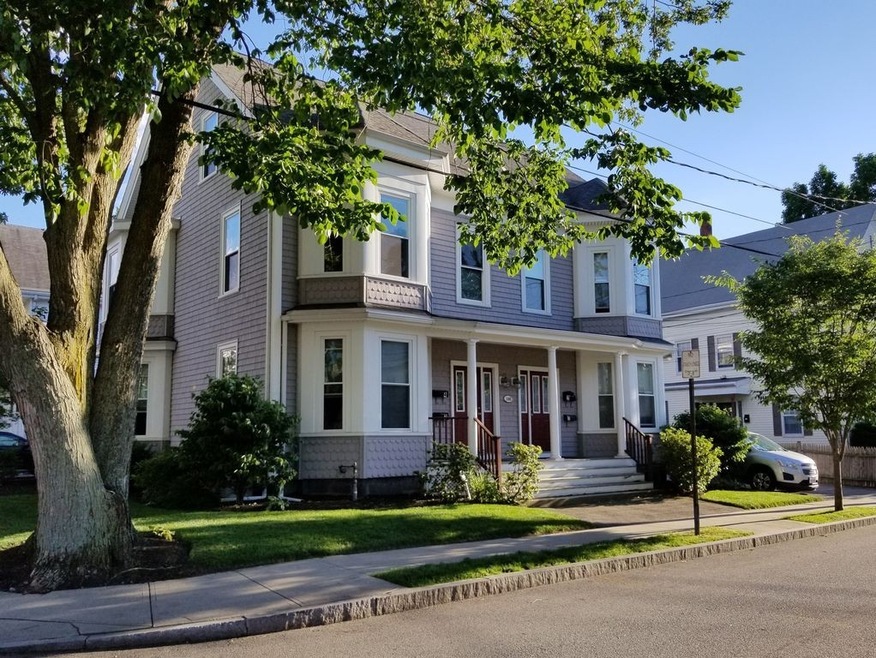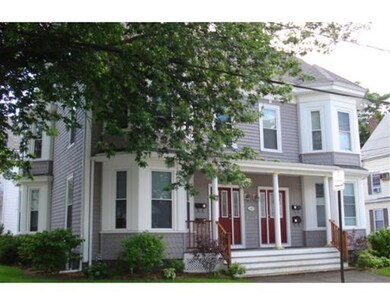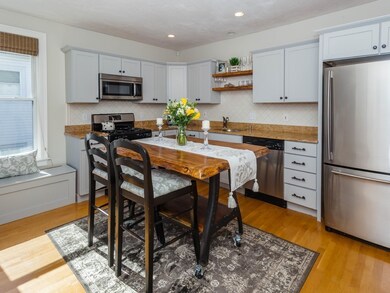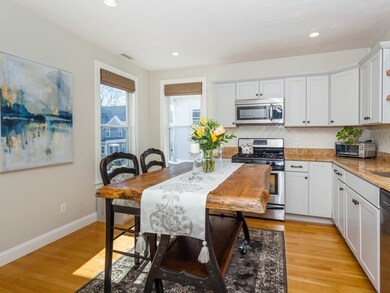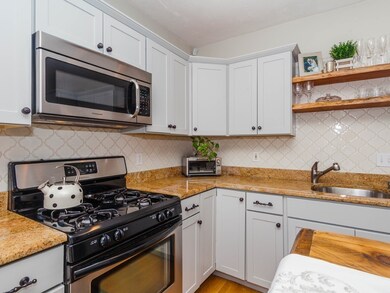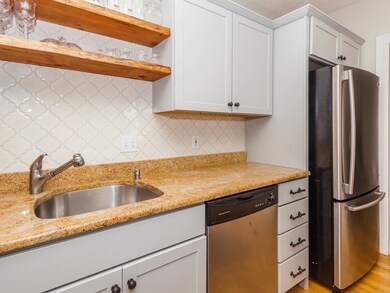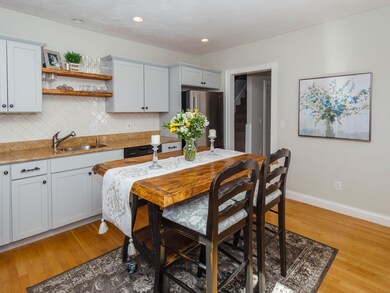
169 Chestnut St Unit 4 Waltham, MA 02453
South Side NeighborhoodHighlights
- Wood Flooring
- Forced Air Heating and Cooling System
- 1-minute walk to Peter Gilmore Playground
About This Home
As of November 2023Desirable & Convenient Newton Line! NEWER TOP QUALITY RENOVATION OF THIS METICULOUS 2-LEVEL DUPLEX STYLE CONDO featuring Newer Granite Eat-in Kitchen with Stainless Steel Appliances, Bright Livingroom with Crown Moldings & Bay Window, Main Level Master Suite with Granite Designer Tile Dual Vanity Bath, Newly Painted Interior, High Ceilings, Dimmable Recessed Lighting, WIFI Thermostats, Gleaming Hardwood Floors, Newer Harvey Windows, Upgraded Panel doors, Central AC, In-unit Laundry, Upper Floor Walk-In Closet, Separate Basement storage, AND MORE!!! Just steps from popular Moody Street shops, Restaurants, Commuter rail, and Public Transportation!!!
Townhouse Details
Home Type
- Townhome
Est. Annual Taxes
- $6,213
Year Built
- Built in 1890
Lot Details
- Year Round Access
HOA Fees
- $208 per month
Kitchen
- Range<<rangeHoodToken>>
- <<microwave>>
- Dishwasher
- Disposal
Flooring
- Wood
- Tile
Utilities
- Forced Air Heating and Cooling System
- Heating System Uses Gas
- Natural Gas Water Heater
- Cable TV Available
Additional Features
- Basement
Community Details
- Pets Allowed
Ownership History
Purchase Details
Home Financials for this Owner
Home Financials are based on the most recent Mortgage that was taken out on this home.Purchase Details
Home Financials for this Owner
Home Financials are based on the most recent Mortgage that was taken out on this home.Purchase Details
Home Financials for this Owner
Home Financials are based on the most recent Mortgage that was taken out on this home.Purchase Details
Home Financials for this Owner
Home Financials are based on the most recent Mortgage that was taken out on this home.Purchase Details
Home Financials for this Owner
Home Financials are based on the most recent Mortgage that was taken out on this home.Similar Homes in Waltham, MA
Home Values in the Area
Average Home Value in this Area
Purchase History
| Date | Type | Sale Price | Title Company |
|---|---|---|---|
| Condominium Deed | $671,000 | None Available | |
| Deed | $585,000 | -- | |
| Deed | $386,500 | -- | |
| Deed | $342,000 | -- | |
| Deed | $378,900 | -- |
Mortgage History
| Date | Status | Loan Amount | Loan Type |
|---|---|---|---|
| Open | $570,350 | Purchase Money Mortgage | |
| Previous Owner | $450,000 | Stand Alone Refi Refinance Of Original Loan | |
| Previous Owner | $454,000 | Stand Alone Refi Refinance Of Original Loan | |
| Previous Owner | $468,000 | New Conventional | |
| Previous Owner | $335,000 | Adjustable Rate Mortgage/ARM | |
| Previous Owner | $347,800 | Adjustable Rate Mortgage/ARM | |
| Previous Owner | $263,000 | No Value Available | |
| Previous Owner | $273,600 | Purchase Money Mortgage | |
| Previous Owner | $303,120 | Purchase Money Mortgage | |
| Previous Owner | $37,890 | No Value Available |
Property History
| Date | Event | Price | Change | Sq Ft Price |
|---|---|---|---|---|
| 11/29/2023 11/29/23 | Sold | $671,000 | +3.2% | $450 / Sq Ft |
| 10/16/2023 10/16/23 | Pending | -- | -- | -- |
| 10/11/2023 10/11/23 | For Sale | $649,999 | +11.1% | $436 / Sq Ft |
| 05/15/2018 05/15/18 | Sold | $585,000 | +6.8% | $392 / Sq Ft |
| 03/06/2018 03/06/18 | Pending | -- | -- | -- |
| 03/01/2018 03/01/18 | For Sale | $548,000 | +41.8% | $368 / Sq Ft |
| 08/28/2014 08/28/14 | Sold | $386,500 | +0.9% | $259 / Sq Ft |
| 07/02/2014 07/02/14 | Pending | -- | -- | -- |
| 06/26/2014 06/26/14 | For Sale | $383,000 | -- | $257 / Sq Ft |
Tax History Compared to Growth
Tax History
| Year | Tax Paid | Tax Assessment Tax Assessment Total Assessment is a certain percentage of the fair market value that is determined by local assessors to be the total taxable value of land and additions on the property. | Land | Improvement |
|---|---|---|---|---|
| 2025 | $6,213 | $632,700 | $0 | $632,700 |
| 2024 | $5,983 | $620,600 | $0 | $620,600 |
| 2023 | $6,167 | $597,600 | $0 | $597,600 |
| 2022 | $6,727 | $603,900 | $0 | $603,900 |
| 2021 | $6,459 | $570,600 | $0 | $570,600 |
| 2020 | $6,503 | $544,200 | $0 | $544,200 |
| 2019 | $5,913 | $467,100 | $0 | $467,100 |
| 2018 | $5,672 | $449,800 | $0 | $449,800 |
| 2017 | $4,867 | $387,500 | $0 | $387,500 |
| 2016 | $4,659 | $380,600 | $0 | $380,600 |
| 2015 | $4,518 | $344,100 | $0 | $344,100 |
Agents Affiliated with this Home
-
George LeBlanc

Seller's Agent in 2023
George LeBlanc
Cameron Real Estate Group
(617) 840-2322
2 in this area
53 Total Sales
-
Nicole Shanley

Buyer's Agent in 2023
Nicole Shanley
Gelineau & Associates, R.E.
(781) 697-0288
10 in this area
51 Total Sales
-
Hans Brings

Seller's Agent in 2018
Hans Brings
Coldwell Banker Realty - Waltham
(617) 968-0022
49 in this area
488 Total Sales
-
Nancy Marston

Seller Co-Listing Agent in 2018
Nancy Marston
Coldwell Banker Realty - Waltham
3 in this area
21 Total Sales
-
Linda Van Emburgh

Buyer's Agent in 2018
Linda Van Emburgh
Barrett Sotheby's International Realty
(508) 517-5534
47 Total Sales
-
Mike DelRose

Seller's Agent in 2014
Mike DelRose
Coldwell Banker Realty - Belmont
(617) 923-8355
1 in this area
207 Total Sales
Map
Source: MLS Property Information Network (MLS PIN)
MLS Number: 72287497
APN: WALT-000069-000028-000006-000004
- 306 Newton St
- 308 Newton St Unit 2
- 40 Myrtle St Unit 9
- 61 Hall St Unit 7
- 61 Hall St Unit 9
- 61 Hall St Unit 3
- 132 Myrtle St Unit 1
- 103-105 Pine St
- 15 Alder St Unit 1
- 36 Taylor St Unit 1
- 75 Pine St Unit 21
- 210-212 Brown St
- 41 Oak St Unit 2
- 3 Lowell St Unit 1
- 125 Ash St Unit 1
- 134 Brown St
- 181 Robbins St Unit 3
- 28-32 Calvary St
- 73 Cherry St Unit 1
- 10-12 Liverpool Ln
