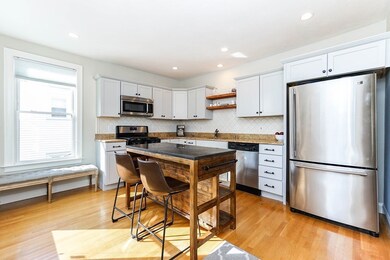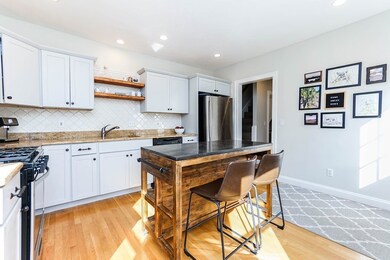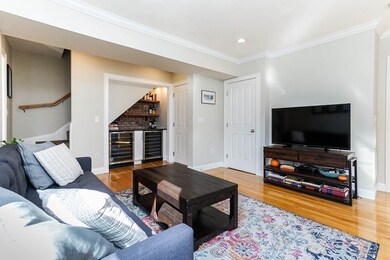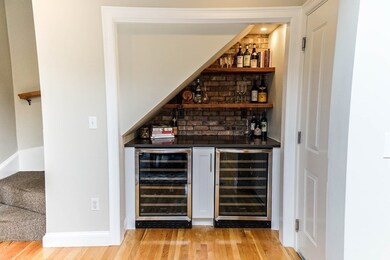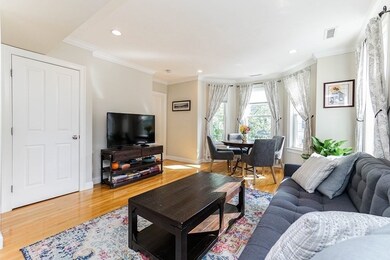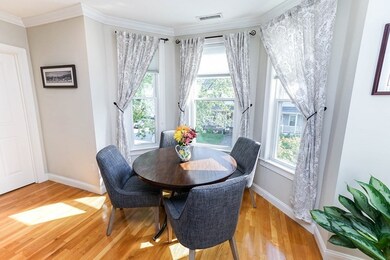
169 Chestnut St Unit 4 Waltham, MA 02453
South Side NeighborhoodHighlights
- Medical Services
- Wood Flooring
- Solid Surface Countertops
- Property is near public transit
- End Unit
- 1-minute walk to Peter Gilmore Playground
About This Home
As of November 2023Bright and sunny 3 bedroom 2 full bath duplex style condo on the Newton line! Main floor includes an updated kitchen with stainless steel appliances and granite counters which leads to spacious living dining area with built in wine bar with double wine fridges. Large primary bedroom gets tons of natural light and features primary bath with double vanity, granite counters and full tub. Upstairs includes 2 more sizable bedrooms, oversized walk in closet, second full bath and in unit laundry. Central AC, hardwood floors, recessed lighting, vinyl windows and high ceilings leave nothing to do but move in. Huge private storage space in basement, 1 car parking and outdoor patio area. Close proximity to Moody street shops, restaurants, public transit and easy highway access. Don’t miss this gem right in the heart of Waltham!
Property Details
Home Type
- Condominium
Est. Annual Taxes
- $6,167
Year Built
- Built in 1890
Lot Details
- End Unit
- Sprinkler System
HOA Fees
- $233 Monthly HOA Fees
Home Design
- Shingle Roof
Interior Spaces
- 1,491 Sq Ft Home
- 2-Story Property
- Basement
Kitchen
- Range<<rangeHoodToken>>
- <<microwave>>
- Dishwasher
- Wine Refrigerator
- Stainless Steel Appliances
- Solid Surface Countertops
- Disposal
Flooring
- Wood
- Carpet
- Ceramic Tile
Bedrooms and Bathrooms
- 3 Bedrooms
- Primary bedroom located on second floor
- 2 Full Bathrooms
Laundry
- Laundry on upper level
- Washer and Electric Dryer Hookup
Parking
- 1 Car Parking Space
- Off-Street Parking
Outdoor Features
- Covered Deck
- Covered patio or porch
Location
- Property is near public transit
- Property is near schools
Schools
- Whittemore Elementary School
- Mcdevitt Middle School
- Waltham High School
Utilities
- Forced Air Heating and Cooling System
- 2 Cooling Zones
- 2 Heating Zones
- 60 Amp Service
- Natural Gas Connected
Listing and Financial Details
- Assessor Parcel Number 4613895
Community Details
Overview
- Association fees include water, sewer, insurance, ground maintenance, snow removal
- 4 Units
Amenities
- Medical Services
- Shops
Recreation
- Tennis Courts
- Park
- Bike Trail
Pet Policy
- Pets Allowed
Ownership History
Purchase Details
Home Financials for this Owner
Home Financials are based on the most recent Mortgage that was taken out on this home.Purchase Details
Home Financials for this Owner
Home Financials are based on the most recent Mortgage that was taken out on this home.Purchase Details
Home Financials for this Owner
Home Financials are based on the most recent Mortgage that was taken out on this home.Purchase Details
Home Financials for this Owner
Home Financials are based on the most recent Mortgage that was taken out on this home.Purchase Details
Home Financials for this Owner
Home Financials are based on the most recent Mortgage that was taken out on this home.Similar Homes in the area
Home Values in the Area
Average Home Value in this Area
Purchase History
| Date | Type | Sale Price | Title Company |
|---|---|---|---|
| Condominium Deed | $671,000 | None Available | |
| Deed | $585,000 | -- | |
| Deed | $386,500 | -- | |
| Deed | $342,000 | -- | |
| Deed | $378,900 | -- |
Mortgage History
| Date | Status | Loan Amount | Loan Type |
|---|---|---|---|
| Open | $570,350 | Purchase Money Mortgage | |
| Previous Owner | $450,000 | Stand Alone Refi Refinance Of Original Loan | |
| Previous Owner | $454,000 | Stand Alone Refi Refinance Of Original Loan | |
| Previous Owner | $468,000 | New Conventional | |
| Previous Owner | $335,000 | Adjustable Rate Mortgage/ARM | |
| Previous Owner | $347,800 | Adjustable Rate Mortgage/ARM | |
| Previous Owner | $263,000 | No Value Available | |
| Previous Owner | $273,600 | Purchase Money Mortgage | |
| Previous Owner | $303,120 | Purchase Money Mortgage | |
| Previous Owner | $37,890 | No Value Available |
Property History
| Date | Event | Price | Change | Sq Ft Price |
|---|---|---|---|---|
| 11/29/2023 11/29/23 | Sold | $671,000 | +3.2% | $450 / Sq Ft |
| 10/16/2023 10/16/23 | Pending | -- | -- | -- |
| 10/11/2023 10/11/23 | For Sale | $649,999 | +11.1% | $436 / Sq Ft |
| 05/15/2018 05/15/18 | Sold | $585,000 | +6.8% | $392 / Sq Ft |
| 03/06/2018 03/06/18 | Pending | -- | -- | -- |
| 03/01/2018 03/01/18 | For Sale | $548,000 | +41.8% | $368 / Sq Ft |
| 08/28/2014 08/28/14 | Sold | $386,500 | +0.9% | $259 / Sq Ft |
| 07/02/2014 07/02/14 | Pending | -- | -- | -- |
| 06/26/2014 06/26/14 | For Sale | $383,000 | -- | $257 / Sq Ft |
Tax History Compared to Growth
Tax History
| Year | Tax Paid | Tax Assessment Tax Assessment Total Assessment is a certain percentage of the fair market value that is determined by local assessors to be the total taxable value of land and additions on the property. | Land | Improvement |
|---|---|---|---|---|
| 2025 | $6,213 | $632,700 | $0 | $632,700 |
| 2024 | $5,983 | $620,600 | $0 | $620,600 |
| 2023 | $6,167 | $597,600 | $0 | $597,600 |
| 2022 | $6,727 | $603,900 | $0 | $603,900 |
| 2021 | $6,459 | $570,600 | $0 | $570,600 |
| 2020 | $6,503 | $544,200 | $0 | $544,200 |
| 2019 | $5,913 | $467,100 | $0 | $467,100 |
| 2018 | $5,672 | $449,800 | $0 | $449,800 |
| 2017 | $4,867 | $387,500 | $0 | $387,500 |
| 2016 | $4,659 | $380,600 | $0 | $380,600 |
| 2015 | $4,518 | $344,100 | $0 | $344,100 |
Agents Affiliated with this Home
-
George LeBlanc

Seller's Agent in 2023
George LeBlanc
Cameron Real Estate Group
(617) 840-2322
2 in this area
53 Total Sales
-
Nicole Shanley

Buyer's Agent in 2023
Nicole Shanley
Gelineau & Associates, R.E.
(781) 697-0288
10 in this area
52 Total Sales
-
Hans Brings

Seller's Agent in 2018
Hans Brings
Coldwell Banker Realty - Waltham
(617) 968-0022
49 in this area
487 Total Sales
-
Nancy Marston

Seller Co-Listing Agent in 2018
Nancy Marston
Coldwell Banker Realty - Waltham
3 in this area
21 Total Sales
-
Linda Van Emburgh

Buyer's Agent in 2018
Linda Van Emburgh
Barrett Sotheby's International Realty
(508) 517-5534
48 Total Sales
-
Mike DelRose

Seller's Agent in 2014
Mike DelRose
Coldwell Banker Realty - Belmont
(617) 923-8355
1 in this area
207 Total Sales
Map
Source: MLS Property Information Network (MLS PIN)
MLS Number: 73169010
APN: WALT-000069-000028-000006-000004
- 61 Hall St Unit 7
- 61 Hall St Unit 9
- 61 Hall St Unit 3
- 306 Newton St
- 308 Newton St Unit 2
- 40 Myrtle St Unit 9
- 36 Taylor St Unit 1
- 103-105 Pine St
- 75 Pine St Unit 21
- 132 Myrtle St Unit 1
- 3 Lowell St Unit 1
- 15 Alder St Unit 1
- 41 Oak St Unit 2
- 210-212 Brown St
- 125 Ash St Unit 1
- 134 Brown St
- 41 Walnut St Unit 22
- 73 Cherry St Unit 1
- 10-12 Liverpool Ln
- 28-32 Calvary St

