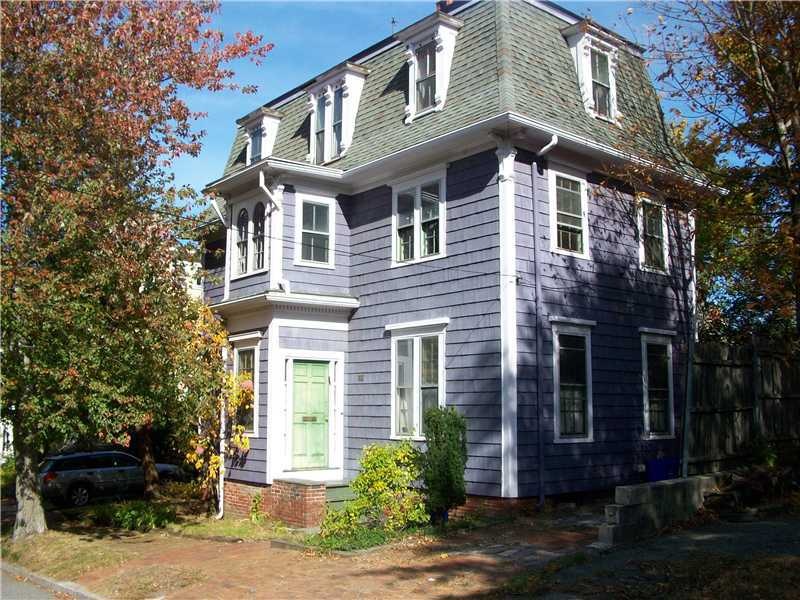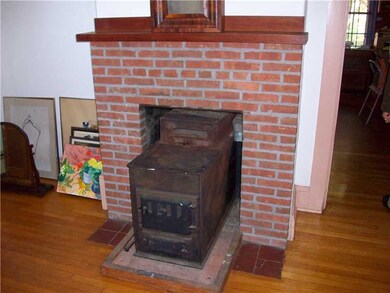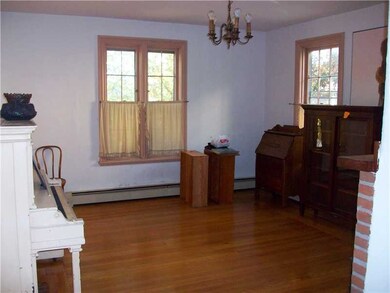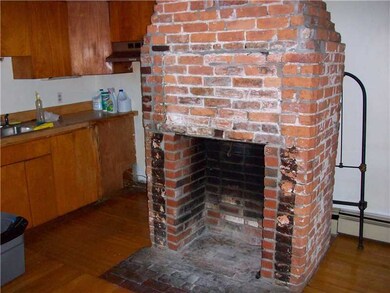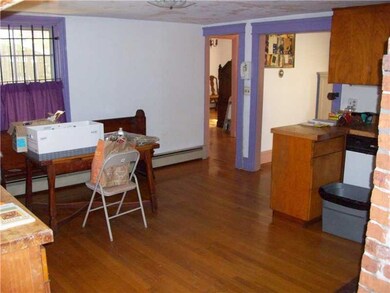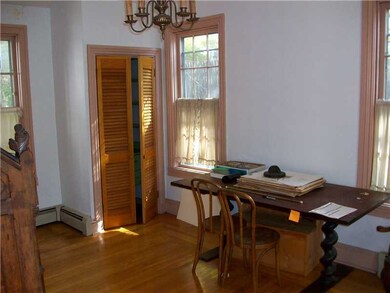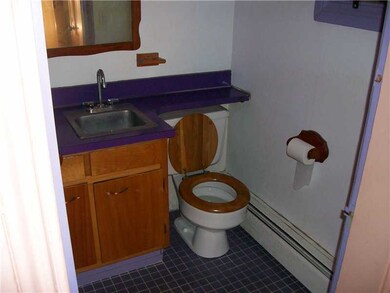
169 Congdon St Providence, RI 02906
College Hill Neighborhood
4
Beds
2.5
Baths
3,044
Sq Ft
5,000
Sq Ft Lot
Highlights
- Wood Flooring
- 2 Fireplaces
- Shops
- Victorian Architecture
- Public Transportation
- 4-minute walk to Brown Street Park
About This Home
As of September 2013Great opportunity to restore this circa 1854 Victorian Mansard in College Hill, may also be used as a two family. Great yard, off street parking, fabulous hardwoods and many period details Taxes reflect homestead exemption, without taxes are $17,383
Home Details
Home Type
- Single Family
Year Built
- Built in 1854
Lot Details
- 5,000 Sq Ft Lot
- Fenced
- Property is zoned R3
Home Design
- Victorian Architecture
- Fixer Upper
- Slab Foundation
- Shingle Siding
- Clapboard
- Plaster
Interior Spaces
- 3,044 Sq Ft Home
- 3-Story Property
- 2 Fireplaces
- Fireplace Features Masonry
- Unfinished Basement
Flooring
- Wood
- Laminate
Bedrooms and Bathrooms
- 4 Bedrooms
Parking
- 2 Parking Spaces
- No Garage
- Driveway
Location
- Property near a hospital
Utilities
- No Cooling
- Heating System Uses Gas
- Baseboard Heating
- Heating System Uses Steam
- 100 Amp Service
- Gas Water Heater
Listing and Financial Details
- Tax Lot 142
- Assessor Parcel Number 169CONGDONSTPROV
Community Details
Overview
- College Hill Subdivision
Amenities
- Shops
- Public Transportation
Ownership History
Date
Name
Owned For
Owner Type
Purchase Details
Listed on
May 30, 2013
Closed on
Sep 13, 2013
Sold by
Carlson Properties Llc
Bought by
Zamindar Vazira and Berger Markus
Seller's Agent
Aleen Weiss
Spitz-Weiss, REALTORS
Buyer's Agent
Gordon Dwan
Compass / Lila Delman Compass
List Price
$565,000
Sold Price
$515,000
Premium/Discount to List
-$50,000
-8.85%
Total Days on Market
30
Current Estimated Value
Home Financials for this Owner
Home Financials are based on the most recent Mortgage that was taken out on this home.
Estimated Appreciation
$722,923
Avg. Annual Appreciation
7.45%
Original Mortgage
$395,000
Interest Rate
4.43%
Map
Create a Home Valuation Report for This Property
The Home Valuation Report is an in-depth analysis detailing your home's value as well as a comparison with similar homes in the area
Similar Homes in Providence, RI
Home Values in the Area
Average Home Value in this Area
Purchase History
| Date | Type | Sale Price | Title Company |
|---|---|---|---|
| Warranty Deed | $515,000 | -- |
Source: Public Records
Mortgage History
| Date | Status | Loan Amount | Loan Type |
|---|---|---|---|
| Open | $389,000 | Stand Alone Refi Refinance Of Original Loan | |
| Closed | $420,000 | Stand Alone Refi Refinance Of Original Loan | |
| Closed | $395,000 | No Value Available | |
| Closed | $333,500 | No Value Available |
Source: Public Records
Property History
| Date | Event | Price | Change | Sq Ft Price |
|---|---|---|---|---|
| 09/13/2013 09/13/13 | Sold | $515,000 | -8.8% | $117 / Sq Ft |
| 08/14/2013 08/14/13 | Pending | -- | -- | -- |
| 05/30/2013 05/30/13 | For Sale | $565,000 | +102.9% | $128 / Sq Ft |
| 12/18/2012 12/18/12 | Sold | $278,500 | -30.4% | $91 / Sq Ft |
| 11/18/2012 11/18/12 | Pending | -- | -- | -- |
| 10/18/2012 10/18/12 | For Sale | $399,900 | -- | $131 / Sq Ft |
Source: State-Wide MLS
Tax History
| Year | Tax Paid | Tax Assessment Tax Assessment Total Assessment is a certain percentage of the fair market value that is determined by local assessors to be the total taxable value of land and additions on the property. | Land | Improvement |
|---|---|---|---|---|
| 2024 | $14,638 | $797,700 | $384,800 | $412,900 |
| 2023 | $14,638 | $797,700 | $384,800 | $412,900 |
| 2022 | $14,199 | $797,700 | $384,800 | $412,900 |
| 2021 | $16,782 | $683,300 | $283,100 | $400,200 |
| 2020 | $16,782 | $683,300 | $283,100 | $400,200 |
| 2019 | $16,782 | $683,300 | $283,100 | $400,200 |
| 2018 | $16,856 | $527,400 | $269,100 | $258,300 |
| 2017 | $16,856 | $527,400 | $269,100 | $258,300 |
| 2016 | $16,856 | $527,400 | $269,100 | $258,300 |
| 2015 | $18,553 | $560,500 | $280,800 | $279,700 |
| 2014 | $18,917 | $560,500 | $280,800 | $279,700 |
| 2013 | $19,194 | $568,700 | $280,800 | $287,900 |
Source: Public Records
Source: State-Wide MLS
MLS Number: 1027906
APN: PROV-090142-000000-000000
Nearby Homes
- 49 Halsey St Unit 2
- 150 Prospect St
- 36 Pratt St
- 138 Prospect St
- 22 Halsey St Unit 4
- 3 Hidden St
- 170 Prospect St Unit 6
- 5 Burrs Ln
- 34 Barnes St Unit 5
- 24 Camp St Unit 1
- 60 Barnes St
- 71 Keene St
- 71 Barnes St
- 43 Congdon St
- 7 W Cushing St
- 368 Thayer St Unit 2
- 48 N Court St Unit 2
- 214 Bowen St
- 369 Thayer St
- 251 Olney St
