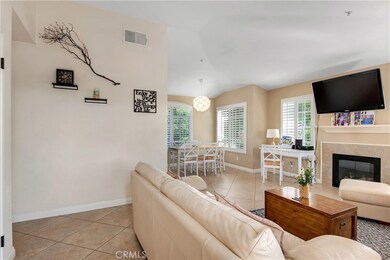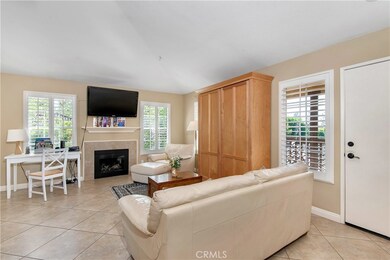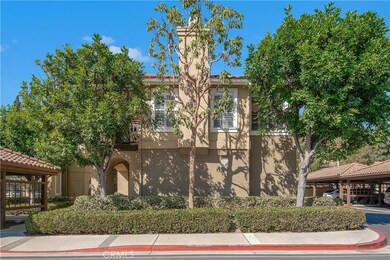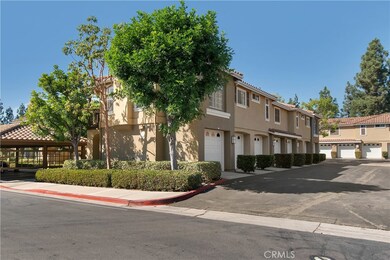
169 Gallery Way Tustin, CA 92782
Tustin Ranch NeighborhoodHighlights
- Fitness Center
- Lap Pool
- Property is near a clubhouse
- Ladera Elementary School Rated A
- View of Hills
- Deck
About This Home
As of December 2024A unique opportunity to own in the prestigious Shadow Canyon, Tustin Ranch community. Trees surround this bright and furnished, move-in ready, 2 Bedroom/ 2 Bathroom home with a one car detached garage and second parking carport, nearby the Tustin Ranch Golf Course. With cathedral ceilings, fireplace, plantation shutters and a large deck, this unit is perfect for entertaining and bright living with beautiful sunset views and all the comforts. Master bedroom with large walk in closet and attached bathroom. Comfortable second bedroom with large closet. Newly upgraded kitchen with modern cupboards and granite countertops. Full size washer and dryer inside the unit for maximum convenience. Well located upstairs corner unit with no one below providing great privacy and easy access to the wonderful amenities. Shadow Canyon has 2 lap pools (one is resort style), several spas, BBQ area, children's playground, tennis court, gym and community facilities. Best of all this centrally located community is nearby the award winning Tustin Unified Schools, shopping area, hiking trails, parks and other recreation facilities. Come see your new home today!
Last Agent to Sell the Property
Coldwell Banker Realty License #02095630 Listed on: 10/11/2019

Last Buyer's Agent
Mary Ann Lawson
Mary Ann Lawson Realtor Group License #01972514

Property Details
Home Type
- Condominium
Est. Annual Taxes
- $8,317
Year Built
- Built in 1990
Lot Details
- End Unit
- No Units Located Below
- 1 Common Wall
- Landscaped
HOA Fees
Parking
- 1 Car Garage
- 1 Carport Space
- Parking Available
- Assigned Parking
Home Design
- Turnkey
- Stucco
Interior Spaces
- 910 Sq Ft Home
- Cathedral Ceiling
- Plantation Shutters
- Family Room with Fireplace
- Great Room
- L-Shaped Dining Room
- Tile Flooring
- Views of Hills
Kitchen
- Electric Oven
- Electric Cooktop
- Microwave
- Dishwasher
- Granite Countertops
Bedrooms and Bathrooms
- 2 Main Level Bedrooms
- Walk-In Closet
- 2 Full Bathrooms
Laundry
- Laundry Room
- Dryer
- Washer
Home Security
Pool
- Lap Pool
- Spa
Outdoor Features
- Deck
- Patio
Location
- Property is near a clubhouse
- Property is near a park
- Property is near public transit
- Suburban Location
Schools
- Ladera Elementary School
- Pioneer Middle School
- Beckman High School
Additional Features
- No Interior Steps
- Central Air
Listing and Financial Details
- Tax Lot 1
- Tax Tract Number 13788
- Assessor Parcel Number 93428127
Community Details
Overview
- 170 Units
- Shadow Canyon Association, Phone Number (714) 508-9070
- Gallery Association
- Optimum Pro Prop HOA
Amenities
- Outdoor Cooking Area
- Community Barbecue Grill
- Picnic Area
- Banquet Facilities
Recreation
- Tennis Courts
- Community Playground
- Fitness Center
- Community Pool
- Community Spa
- Bike Trail
Security
- Carbon Monoxide Detectors
- Fire and Smoke Detector
Ownership History
Purchase Details
Home Financials for this Owner
Home Financials are based on the most recent Mortgage that was taken out on this home.Purchase Details
Home Financials for this Owner
Home Financials are based on the most recent Mortgage that was taken out on this home.Purchase Details
Home Financials for this Owner
Home Financials are based on the most recent Mortgage that was taken out on this home.Purchase Details
Home Financials for this Owner
Home Financials are based on the most recent Mortgage that was taken out on this home.Purchase Details
Home Financials for this Owner
Home Financials are based on the most recent Mortgage that was taken out on this home.Purchase Details
Home Financials for this Owner
Home Financials are based on the most recent Mortgage that was taken out on this home.Purchase Details
Similar Homes in the area
Home Values in the Area
Average Home Value in this Area
Purchase History
| Date | Type | Sale Price | Title Company |
|---|---|---|---|
| Grant Deed | $775,000 | Lawyers Title | |
| Grant Deed | $770,000 | Fidelity National Title | |
| Grant Deed | $580,000 | California Title Company | |
| Grant Deed | $480,000 | Western Resources Title Co | |
| Grant Deed | $430,000 | California Title Company | |
| Grant Deed | $299,000 | First American Title Ins Co | |
| Interfamily Deed Transfer | -- | -- |
Mortgage History
| Date | Status | Loan Amount | Loan Type |
|---|---|---|---|
| Open | $23,250 | FHA | |
| Open | $477,000 | New Conventional | |
| Previous Owner | $577,500 | New Conventional | |
| Previous Owner | $549,857 | FHA | |
| Previous Owner | $16,800 | Commercial | |
| Previous Owner | $9,312 | Commercial | |
| Previous Owner | $465,600 | New Conventional | |
| Previous Owner | $322,500 | New Conventional |
Property History
| Date | Event | Price | Change | Sq Ft Price |
|---|---|---|---|---|
| 12/06/2024 12/06/24 | Sold | $775,000 | -2.5% | $852 / Sq Ft |
| 11/08/2024 11/08/24 | Pending | -- | -- | -- |
| 10/26/2024 10/26/24 | For Sale | $795,000 | 0.0% | $874 / Sq Ft |
| 10/06/2023 10/06/23 | Rented | $3,000 | 0.0% | -- |
| 09/29/2023 09/29/23 | Under Contract | -- | -- | -- |
| 09/25/2023 09/25/23 | Price Changed | $3,000 | -9.1% | $3 / Sq Ft |
| 08/27/2023 08/27/23 | For Rent | $3,300 | 0.0% | -- |
| 08/26/2023 08/26/23 | Off Market | $3,300 | -- | -- |
| 08/26/2023 08/26/23 | For Rent | $3,300 | 0.0% | -- |
| 07/20/2022 07/20/22 | Sold | $770,000 | 0.0% | $846 / Sq Ft |
| 06/03/2022 06/03/22 | Price Changed | $770,000 | +28.3% | $846 / Sq Ft |
| 06/01/2022 06/01/22 | Pending | -- | -- | -- |
| 05/27/2022 05/27/22 | Price Changed | $599,999 | -24.1% | $659 / Sq Ft |
| 05/25/2022 05/25/22 | Price Changed | $790,000 | -1.2% | $868 / Sq Ft |
| 05/19/2022 05/19/22 | For Sale | $799,999 | +37.9% | $879 / Sq Ft |
| 05/19/2021 05/19/21 | Sold | $580,000 | +14.2% | $637 / Sq Ft |
| 04/19/2021 04/19/21 | For Sale | $508,000 | -12.4% | $558 / Sq Ft |
| 03/22/2021 03/22/21 | Off Market | $580,000 | -- | -- |
| 03/21/2021 03/21/21 | For Sale | $508,000 | +5.8% | $558 / Sq Ft |
| 11/15/2019 11/15/19 | Sold | $480,000 | -2.0% | $527 / Sq Ft |
| 10/20/2019 10/20/19 | For Sale | $490,000 | 0.0% | $538 / Sq Ft |
| 10/16/2019 10/16/19 | Pending | -- | -- | -- |
| 10/11/2019 10/11/19 | For Sale | $490,000 | +14.0% | $538 / Sq Ft |
| 04/23/2015 04/23/15 | Sold | $430,000 | -0.9% | $430 / Sq Ft |
| 03/06/2015 03/06/15 | Pending | -- | -- | -- |
| 03/03/2015 03/03/15 | For Sale | $433,999 | +45.2% | $434 / Sq Ft |
| 10/12/2012 10/12/12 | Sold | $299,000 | 0.0% | $301 / Sq Ft |
| 09/08/2012 09/08/12 | Pending | -- | -- | -- |
| 09/07/2012 09/07/12 | Off Market | $299,000 | -- | -- |
| 09/01/2012 09/01/12 | For Sale | $299,000 | -- | $301 / Sq Ft |
Tax History Compared to Growth
Tax History
| Year | Tax Paid | Tax Assessment Tax Assessment Total Assessment is a certain percentage of the fair market value that is determined by local assessors to be the total taxable value of land and additions on the property. | Land | Improvement |
|---|---|---|---|---|
| 2024 | $8,317 | $785,400 | $681,691 | $103,709 |
| 2023 | $8,127 | $770,000 | $668,324 | $101,676 |
| 2022 | $6,721 | $591,600 | $493,735 | $97,865 |
| 2021 | $5,505 | $484,972 | $388,368 | $96,604 |
| 2020 | $5,505 | $480,000 | $384,386 | $95,614 |
| 2019 | $5,320 | $463,276 | $365,300 | $97,976 |
| 2018 | $5,208 | $454,193 | $358,138 | $96,055 |
| 2017 | $5,068 | $445,288 | $351,116 | $94,172 |
| 2016 | $4,974 | $436,557 | $344,231 | $92,326 |
| 2015 | $3,551 | $306,358 | $217,017 | $89,341 |
| 2014 | $3,506 | $300,357 | $212,766 | $87,591 |
Agents Affiliated with this Home
-
Rita Haupt
R
Seller's Agent in 2024
Rita Haupt
@Vantage Real Estate
(949) 709-1300
1 in this area
13 Total Sales
-
David Wong

Buyer's Agent in 2024
David Wong
Properviews Real Estate
(310) 893-0854
1 in this area
21 Total Sales
-
Vincent Chan

Buyer's Agent in 2023
Vincent Chan
VasTree Real Estate
(602) 561-7343
51 Total Sales
-
Raed Shehadeh

Seller's Agent in 2022
Raed Shehadeh
Casa Real Estate
(562) 513-7800
2 in this area
51 Total Sales
-
Jesse Barraza

Buyer's Agent in 2022
Jesse Barraza
Surterre Properties Inc.
(714) 292-2497
1 in this area
29 Total Sales
-
M
Seller's Agent in 2021
Mary Ann Lawson
Mary Ann Lawson Realtor Group
1 in this area
90 Total Sales
Map
Source: California Regional Multiple Listing Service (CRMLS)
MLS Number: OC19238539
APN: 934-281-27
- 189 Gallery Way Unit 38
- 119 Gallery Way Unit 87
- 2517 Tequestra
- 253 Gallery Way
- 2515 Lewis Dr
- 2516 Lewis Dr
- 259 Gallery Way Unit 12
- 2528 Aquasanta
- 12165 Ojeda Ct
- 12160 Glines Ct
- 2960 Champion Way Unit 1006
- 2960 Champion Way Unit 2706
- 2291 Pavillion Dr
- 12475 Woodhall Way
- 11755 Collar Ave
- 2155 Chandler Dr
- 44 Statehouse Place
- 21 Tradition Place
- 12671 Nicklaus Ln
- 12312 Eveningside Dr






