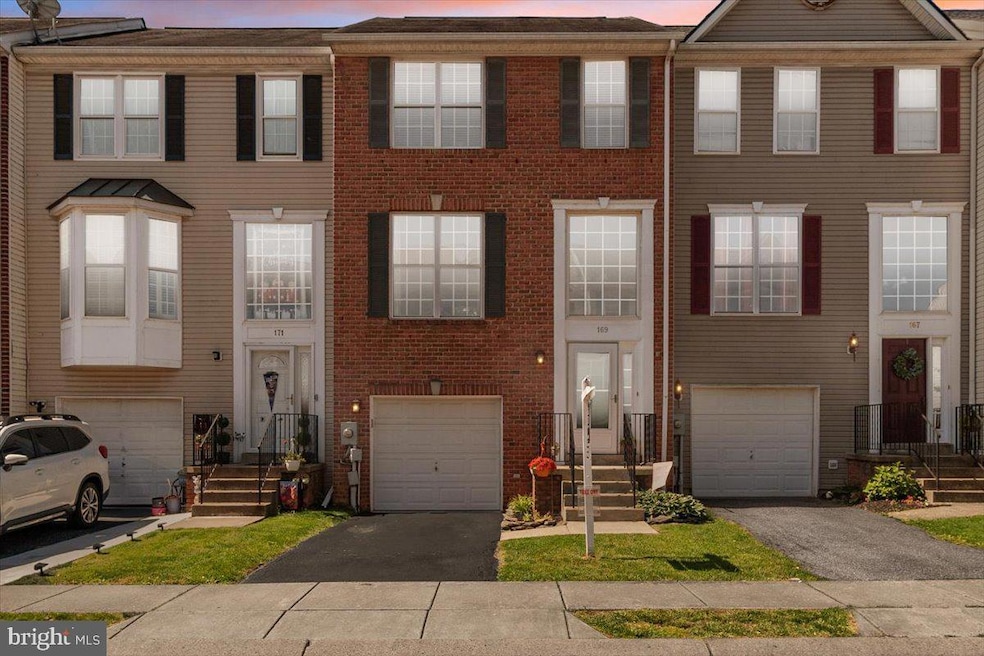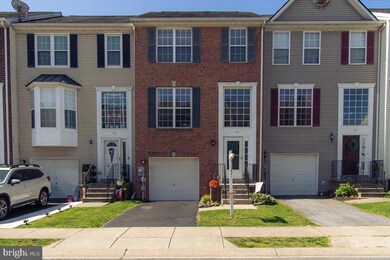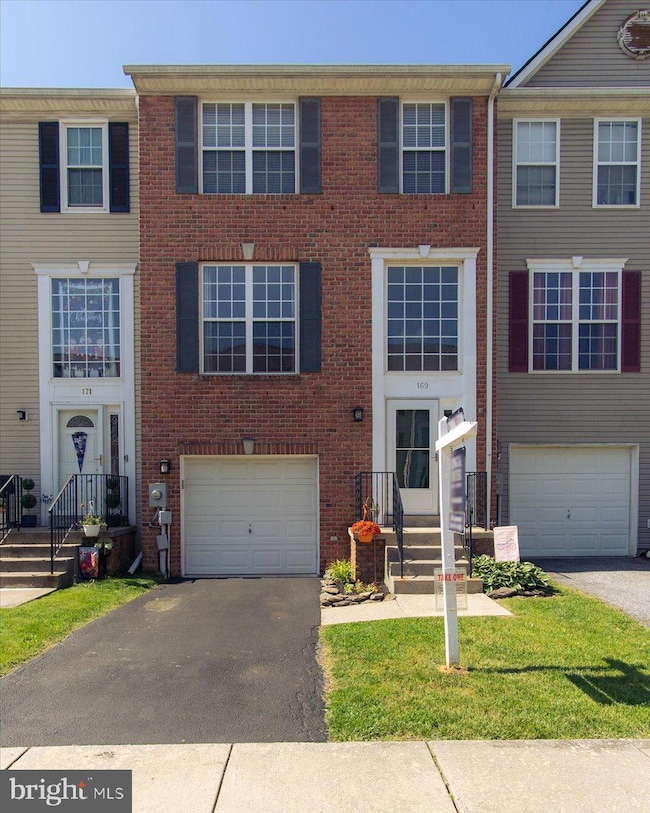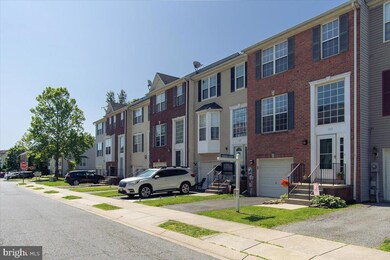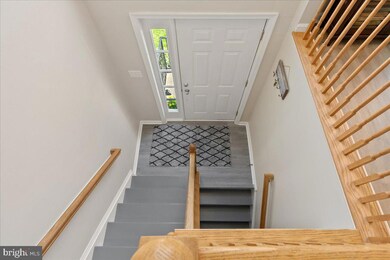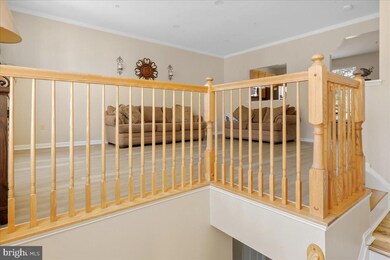
169 Harpers Way Frederick, MD 21702
Clover Hill NeighborhoodHighlights
- Open Floorplan
- Traditional Architecture
- Stainless Steel Appliances
- Deck
- Community Pool
- Family Room Off Kitchen
About This Home
As of July 2025Welcome to 169 Harpers Way, a beautifully appointed three-level townhome with an attached garage, nestled in the desirable North Crossing community. This spacious residence offers a harmonious blend of comfort and style, featuring an open floor plan that seamlessly connects the main living areas ideal for both everyday living and entertaining. The home boasts a modern kitchen equipped with stainless steel appliances, ample cabinetry, and a custom built pantry (under the kitchen stairwell) providing extra storage all perfect for the culinary enthusiast. The living room offers brand new flooring , freshly painted walls and newer LED recessed lighting. Off the living room is a nicely appointed 1/2 bath updated with a white vanity, newer fixtures and newer lighting. In the foyer you will find new flooring and freshly painted stairs in a neutral gray color complimenting the new living room floor. Upstairs, you'll find three well-sized bedrooms, including a primary suite with vaulted ceilings and a private ensuite bathroom, providing a serene retreat. The lower level offers additional living space, suitable for a family room, home office, or gym and opens up to the outdoors and provides access to the garage. Enjoy outdoor living with a private deck, a fenced backyard with access to open space just beyond the gated fence. If you want some time out of the sun, the lower patio offers the perfect place for shade and relaxation. Located in a community that offers amenities such as a swimming pool, playgrounds, and walking paths, and with easy access to major commuter routes, shopping, and dining, this home presents an exceptional opportunity for comfortable and convenient living.
Townhouse Details
Home Type
- Townhome
Est. Annual Taxes
- $5,108
Year Built
- Built in 1999
Lot Details
- 2,200 Sq Ft Lot
HOA Fees
- $54 Monthly HOA Fees
Parking
- 1 Car Attached Garage
- 1 Driveway Space
- Front Facing Garage
- Garage Door Opener
Home Design
- Traditional Architecture
- Permanent Foundation
- Brick Front
Interior Spaces
- 1,720 Sq Ft Home
- Property has 3 Levels
- Open Floorplan
- Ceiling Fan
- Recessed Lighting
- Family Room Off Kitchen
- Finished Basement
- Walk-Out Basement
Kitchen
- Eat-In Kitchen
- Stainless Steel Appliances
Flooring
- Carpet
- Ceramic Tile
- Vinyl
Bedrooms and Bathrooms
- 3 Bedrooms
- En-Suite Bathroom
- Walk-In Closet
- Bathtub with Shower
Laundry
- Dryer
- Washer
Outdoor Features
- Deck
- Patio
- Storage Shed
Utilities
- Central Heating and Cooling System
- Electric Water Heater
Listing and Financial Details
- Tax Lot 325
- Assessor Parcel Number 1102223341
Community Details
Overview
- Association fees include pool(s), common area maintenance
- North Crossing Subdivision
- Property Manager
Amenities
- Common Area
Recreation
- Community Playground
- Community Pool
Ownership History
Purchase Details
Home Financials for this Owner
Home Financials are based on the most recent Mortgage that was taken out on this home.Purchase Details
Home Financials for this Owner
Home Financials are based on the most recent Mortgage that was taken out on this home.Purchase Details
Home Financials for this Owner
Home Financials are based on the most recent Mortgage that was taken out on this home.Purchase Details
Purchase Details
Similar Homes in Frederick, MD
Home Values in the Area
Average Home Value in this Area
Purchase History
| Date | Type | Sale Price | Title Company |
|---|---|---|---|
| Deed | $250,000 | -- | |
| Deed | $287,500 | -- | |
| Deed | $287,500 | -- | |
| Deed | $209,000 | -- | |
| Deed | $127,530 | -- |
Mortgage History
| Date | Status | Loan Amount | Loan Type |
|---|---|---|---|
| Open | $207,500 | New Conventional | |
| Closed | $242,806 | FHA | |
| Closed | $249,153 | FHA | |
| Closed | $245,471 | FHA | |
| Previous Owner | $168,500 | Stand Alone Refi Refinance Of Original Loan | |
| Previous Owner | $40,000 | Credit Line Revolving | |
| Previous Owner | $162,500 | Purchase Money Mortgage | |
| Previous Owner | $162,500 | Purchase Money Mortgage | |
| Closed | -- | No Value Available |
Property History
| Date | Event | Price | Change | Sq Ft Price |
|---|---|---|---|---|
| 07/16/2025 07/16/25 | For Rent | $2,499 | 0.0% | -- |
| 07/15/2025 07/15/25 | Sold | $382,000 | -2.1% | $222 / Sq Ft |
| 06/05/2025 06/05/25 | For Sale | $390,000 | -- | $227 / Sq Ft |
Tax History Compared to Growth
Tax History
| Year | Tax Paid | Tax Assessment Tax Assessment Total Assessment is a certain percentage of the fair market value that is determined by local assessors to be the total taxable value of land and additions on the property. | Land | Improvement |
|---|---|---|---|---|
| 2024 | $4,656 | $276,100 | $0 | $0 |
| 2023 | $4,302 | $250,400 | $0 | $0 |
| 2022 | $4,075 | $224,700 | $72,000 | $152,700 |
| 2021 | $3,842 | $218,467 | $0 | $0 |
| 2020 | $3,842 | $212,233 | $0 | $0 |
| 2019 | $3,730 | $206,000 | $64,000 | $142,000 |
| 2018 | $3,735 | $204,467 | $0 | $0 |
| 2017 | $3,671 | $206,000 | $0 | $0 |
| 2016 | $3,588 | $201,400 | $0 | $0 |
| 2015 | $3,588 | $198,767 | $0 | $0 |
| 2014 | $3,588 | $196,133 | $0 | $0 |
Agents Affiliated with this Home
-
Deepak Nathani

Seller's Agent in 2025
Deepak Nathani
EXP Realty, LLC
(410) 775-8140
2 in this area
162 Total Sales
-
JIll Leonard

Seller's Agent in 2025
JIll Leonard
Long & Foster
(301) 471-4932
1 in this area
29 Total Sales
-
Michelle Hodos

Seller Co-Listing Agent in 2025
Michelle Hodos
Long & Foster
(240) 446-5333
7 in this area
259 Total Sales
Map
Source: Bright MLS
MLS Number: MDFR2064186
APN: 02-223341
- 2003 Buell Dr
- 1911 Sawmill Ct
- 2000 Sumner Dr
- 2010 Sumner Dr
- 98 Cumberland Ct
- 95 Burnside Ct
- 7140 Poole Jones Rd
- 1936 Moran Dr
- 1839 Lawnview Dr
- 1801 Noblewood Ct
- 2004 Quandary Dr
- 1818 Meadowgrove Ln
- 1824 Lawnview Dr
- 2468 Silver Leaf Dr
- 2470 Silver Leaf Dr
- 1797 Valleyside Dr
- 336 Hammersmith Cir
- 108 Spring Bank Way
- 100 Spring Bank Way
- 110 Spring Bank Way
