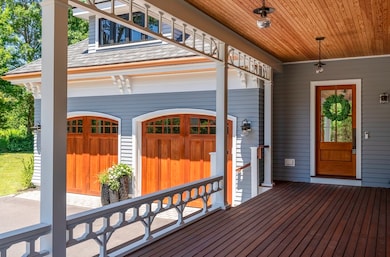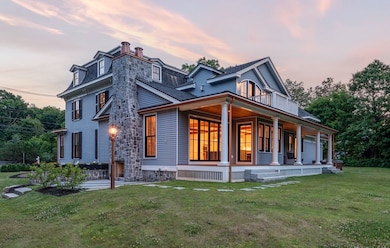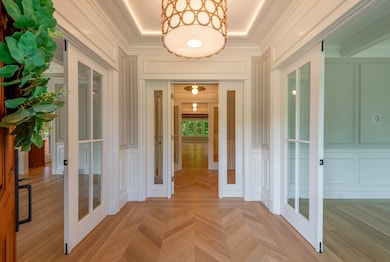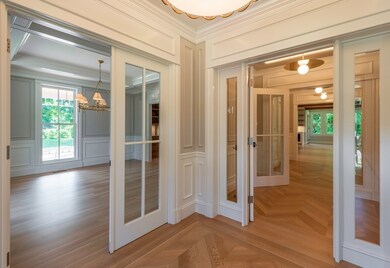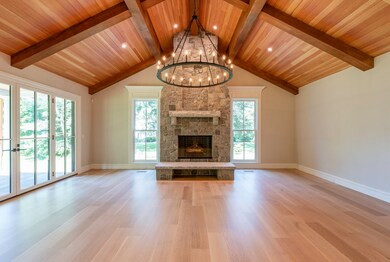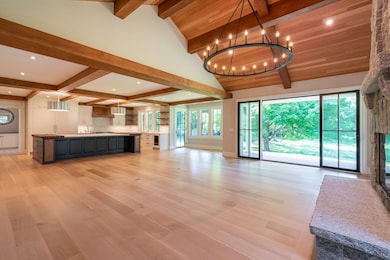169 Main St Wenham, MA 01984
Estimated payment $19,468/month
Highlights
- Golf Course Community
- Community Stables
- Media Room
- Winthrop School Rated A-
- Horses Allowed On Property
- Spa
About This Home
Luxuriously renovated historic home on 3.69 acres in downtown Wenham, with its top-rated school system, endless recreation options, and convenient access to Boston and Logan airport. Completely rebuilt to the highest standards, and newly sited on the lot with a new foundation, the six bedroom, four full and two half-bath home features three full levels of living with every amenity. On the 1st floor, an elegant foyer and entrance hall are flanked by a living room, dining room, and office, leading to a gourmet kitchen with coffered ceiling, marble island, and two pantries, and a great room with vaulted ceiling and granite woodburning fireplace shared with outdoor bluestone patio. The 2nd floor has a primary suite with deck, gas fireplace, spa bath, and walk in closet. Three other bedrooms, full bath and laundry. The penthouse level has two bedrooms, full bath, and media room. Includes full unfinished walkout basement and attached two-car garage with unfinished bonus space above.
Home Details
Home Type
- Single Family
Est. Annual Taxes
- $37,939
Year Built
- Built in 2024
Lot Details
- 3.69 Acre Lot
- Landscaped Professionally
- Level Lot
- Cleared Lot
- Wooded Lot
- Garden
- Additional Land
Parking
- 2 Car Attached Garage
- Oversized Parking
- Parking Storage or Cabinetry
- Heated Garage
- Workshop in Garage
- Side Facing Garage
- Garage Door Opener
- Driveway
- Open Parking
- Off-Street Parking
Home Design
- Second Empire Architecture
- Frame Construction
- Spray Foam Insulation
- Batts Insulation
- Shingle Roof
- Metal Roof
- Radon Mitigation System
- Concrete Perimeter Foundation
Interior Spaces
- Open Floorplan
- Wet Bar
- Wired For Sound
- Crown Molding
- Coffered Ceiling
- Vaulted Ceiling
- Recessed Lighting
- Decorative Lighting
- Light Fixtures
- 2 Fireplaces
- Insulated Windows
- Window Screens
- French Doors
- Insulated Doors
- Mud Room
- Entrance Foyer
- Dining Area
- Media Room
- Home Office
- Scenic Vista Views
- Home Security System
Kitchen
- Oven
- Stove
- Range with Range Hood
- Microwave
- Plumbed For Ice Maker
- Dishwasher
- Wine Refrigerator
- Wine Cooler
- Kitchen Island
- Solid Surface Countertops
Flooring
- Engineered Wood
- Marble
- Ceramic Tile
Bedrooms and Bathrooms
- 6 Bedrooms
- Fireplace in Primary Bedroom
- Primary bedroom located on second floor
- Custom Closet System
- Cedar Closet
- Dual Closets
- Walk-In Closet
- Double Vanity
- Soaking Tub
- Bathtub with Shower
- Separate Shower
Laundry
- Laundry on upper level
- Dryer
- Washer
- Sink Near Laundry
Unfinished Basement
- Basement Fills Entire Space Under The House
- Interior and Exterior Basement Entry
- Sump Pump
- Block Basement Construction
Outdoor Features
- Spa
- Balcony
- Covered Deck
- Covered Patio or Porch
- Rain Gutters
Location
- Flood Zone Lot
- Property is near public transit
- Property is near schools
Schools
- Hamilton Wenham Elementary School
- Miles River Middle School
- Ham Wen High School
Utilities
- Humidity Control
- Forced Air Heating and Cooling System
- 5 Cooling Zones
- 5 Heating Zones
- Heating System Uses Natural Gas
- Generator Hookup
- Power Generator
- Gas Water Heater
- Private Sewer
- Internet Available
- Cable TV Available
Additional Features
- Energy-Efficient Thermostat
- Farm
- Horses Allowed On Property
Listing and Financial Details
- Home warranty included in the sale of the property
- Assessor Parcel Number 3219196
Community Details
Overview
- No Home Owners Association
- Near Conservation Area
Amenities
- Shops
- Coin Laundry
Recreation
- Golf Course Community
- Tennis Courts
- Community Pool
- Park
- Community Stables
- Jogging Path
Map
Home Values in the Area
Average Home Value in this Area
Tax History
| Year | Tax Paid | Tax Assessment Tax Assessment Total Assessment is a certain percentage of the fair market value that is determined by local assessors to be the total taxable value of land and additions on the property. | Land | Improvement |
|---|---|---|---|---|
| 2025 | $41,938 | $2,698,700 | $668,200 | $2,030,500 |
| 2024 | $37,939 | $2,422,700 | $668,200 | $1,754,500 |
| 2023 | $13,519 | $779,200 | $580,200 | $199,000 |
| 2022 | $15,852 | $809,600 | $596,400 | $213,200 |
| 2021 | $15,079 | $766,200 | $553,000 | $213,200 |
| 2020 | $14,017 | $740,100 | $553,100 | $187,000 |
| 2019 | $13,337 | $740,100 | $553,100 | $187,000 |
| 2018 | $15,197 | $808,800 | $641,600 | $167,200 |
| 2017 | $14,825 | $808,800 | $641,600 | $167,200 |
| 2016 | $13,733 | $808,800 | $641,600 | $167,200 |
| 2015 | $13,143 | $808,800 | $641,600 | $167,200 |
Property History
| Date | Event | Price | List to Sale | Price per Sq Ft | Prior Sale |
|---|---|---|---|---|---|
| 07/21/2025 07/21/25 | Price Changed | $3,100,000 | -7.5% | $618 / Sq Ft | |
| 05/30/2025 05/30/25 | Price Changed | $3,350,000 | -2.9% | $668 / Sq Ft | |
| 04/07/2025 04/07/25 | Price Changed | $3,450,000 | -2.8% | $688 / Sq Ft | |
| 11/04/2024 11/04/24 | Price Changed | $3,550,000 | -3.9% | $708 / Sq Ft | |
| 06/28/2024 06/28/24 | For Sale | $3,695,000 | +427.9% | $737 / Sq Ft | |
| 10/28/2021 10/28/21 | Sold | $700,000 | -29.9% | $163 / Sq Ft | View Prior Sale |
| 10/12/2021 10/12/21 | Pending | -- | -- | -- | |
| 06/02/2021 06/02/21 | Price Changed | $999,000 | -9.2% | $232 / Sq Ft | |
| 05/18/2021 05/18/21 | Price Changed | $1,100,000 | -8.3% | $256 / Sq Ft | |
| 03/25/2021 03/25/21 | For Sale | $1,200,000 | -- | $279 / Sq Ft |
Purchase History
| Date | Type | Sale Price | Title Company |
|---|---|---|---|
| Deed | -- | -- |
Mortgage History
| Date | Status | Loan Amount | Loan Type |
|---|---|---|---|
| Open | $280,000 | No Value Available | |
| Closed | $250,000 | No Value Available | |
| Closed | $150,000 | No Value Available |
Source: MLS Property Information Network (MLS PIN)
MLS Number: 73258501
APN: WENH-000013-000000-000135
- 158 Main St Unit 2
- 11 Arbor St Unit 3rd floor
- 509 Bay Rd Unit 1
- 8 Enon St Unit 203
- 0 Beverly Commons Dr
- 17 Conant St
- 30 Conant St Unit 3B
- 14 Cherry Rd Unit 1/2
- 201 Broughton Dr
- 240 Conant St
- 1 Apple Rd
- 22 Swan St Unit 2
- 480 Rantoul St
- 50 Conant St
- 31 Elliott St Unit 1b
- 30 Prospect St Unit 2
- 30 Prospect St
- 6 Pratt Ave Unit 1
- 73 Essex St Unit 1
- 375 Rantoul St

