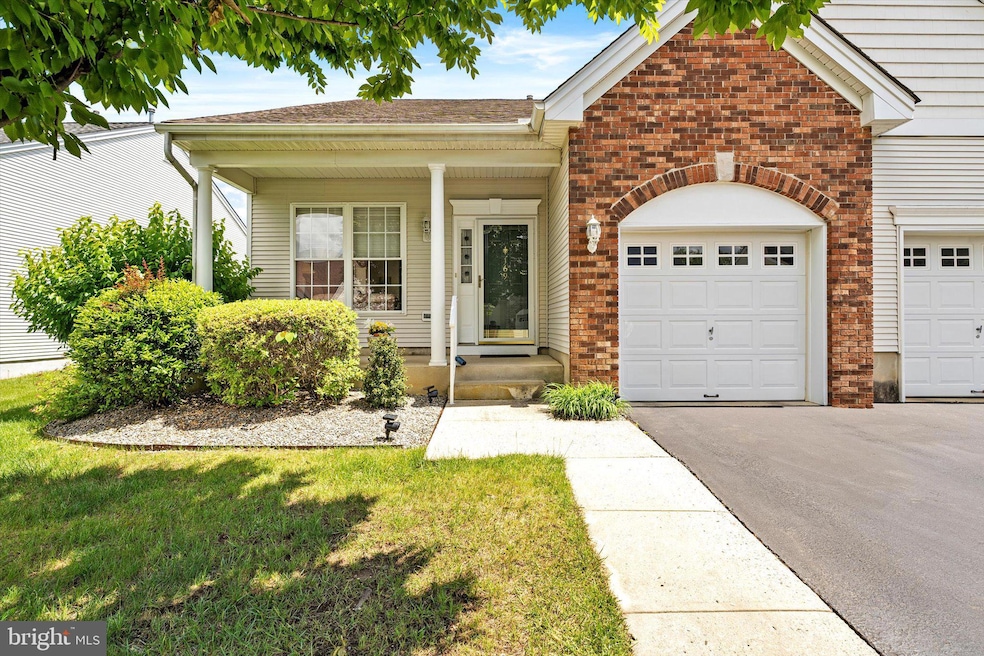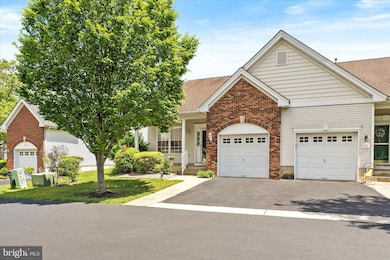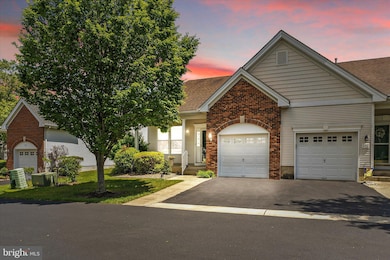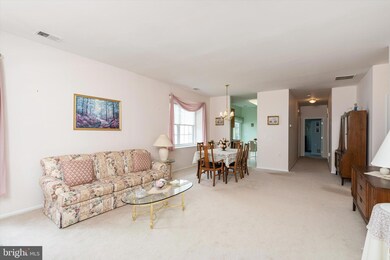
169 Meadowlark Dr Trenton, NJ 08690
Highlights
- Senior Living
- Traditional Architecture
- Porch
- Clubhouse
- Community Pool
- 1 Car Attached Garage
About This Home
As of June 2025Welcome to the popular Evergreen Community! This desirable Yew model offers 2 spacious bedrooms and 2 full baths, perfectly designed for comfortable and convenient living. Enjoy mornings on your charming covered front porch or relax in your inviting eat-in kitchen, featuring 42" oak cabinets and ample counter space. The home includes a single-car garage with direct access to a laundry room for added ease. The primary suite is a true retreat with elegant double doors, a generously sized walk-in closet, and a private bath. This well-maintained home is ready for its next chapter—make it yours today!
Last Agent to Sell the Property
RE/MAX Tri County License #1431532 Listed on: 05/27/2025

Townhouse Details
Home Type
- Townhome
Est. Annual Taxes
- $6,825
Year Built
- Built in 2000
Lot Details
- 3,990 Sq Ft Lot
- Lot Dimensions are 38.00 x 105.00
HOA Fees
- $190 Monthly HOA Fees
Parking
- 1 Car Attached Garage
- 1 Driveway Space
- Front Facing Garage
Home Design
- Semi-Detached or Twin Home
- Traditional Architecture
- Slab Foundation
- Brick Front
Interior Spaces
- 1,299 Sq Ft Home
- Property has 1 Level
- Living Room
- Dining Room
Kitchen
- Eat-In Kitchen
- Gas Oven or Range
- <<microwave>>
Bedrooms and Bathrooms
- 2 Main Level Bedrooms
- En-Suite Primary Bedroom
- 2 Full Bathrooms
Outdoor Features
- Porch
Utilities
- Forced Air Heating and Cooling System
- Cooling System Utilizes Natural Gas
- 150 Amp Service
- Natural Gas Water Heater
Listing and Financial Details
- Tax Lot 00135
- Assessor Parcel Number 03-02167 01-00135
Community Details
Overview
- Senior Living
- Association fees include common area maintenance, lawn maintenance, pool(s), snow removal
- Senior Community | Residents must be 55 or older
- Evergreen Home Owners Assoc HOA
- Evergreen Subdivision
- Property Manager
Amenities
- Clubhouse
Recreation
- Community Pool
Pet Policy
- Limit on the number of pets
Ownership History
Purchase Details
Home Financials for this Owner
Home Financials are based on the most recent Mortgage that was taken out on this home.Purchase Details
Similar Homes in Trenton, NJ
Home Values in the Area
Average Home Value in this Area
Purchase History
| Date | Type | Sale Price | Title Company |
|---|---|---|---|
| Deed | $401,000 | Sterling Title | |
| Deed | $123,566 | -- |
Property History
| Date | Event | Price | Change | Sq Ft Price |
|---|---|---|---|---|
| 06/27/2025 06/27/25 | Sold | $401,000 | +8.4% | $309 / Sq Ft |
| 05/30/2025 05/30/25 | Pending | -- | -- | -- |
| 05/27/2025 05/27/25 | For Sale | $369,900 | -- | $285 / Sq Ft |
Tax History Compared to Growth
Tax History
| Year | Tax Paid | Tax Assessment Tax Assessment Total Assessment is a certain percentage of the fair market value that is determined by local assessors to be the total taxable value of land and additions on the property. | Land | Improvement |
|---|---|---|---|---|
| 2024 | $6,398 | $193,700 | $66,800 | $126,900 |
| 2023 | $6,398 | $193,700 | $66,800 | $126,900 |
| 2022 | $6,297 | $193,700 | $66,800 | $126,900 |
| 2021 | $6,630 | $193,700 | $66,800 | $126,900 |
| 2020 | $5,683 | $193,700 | $66,800 | $126,900 |
| 2019 | $5,801 | $193,700 | $66,800 | $126,900 |
| 2018 | $5,608 | $188,300 | $62,800 | $125,500 |
| 2017 | $5,464 | $188,300 | $62,800 | $125,500 |
| 2016 | $5,092 | $188,300 | $62,800 | $125,500 |
| 2015 | $5,551 | $126,400 | $35,000 | $91,400 |
| 2014 | $5,452 | $126,400 | $35,000 | $91,400 |
Agents Affiliated with this Home
-
Sharon Sawka

Seller's Agent in 2025
Sharon Sawka
RE/MAX
(609) 947-0177
15 in this area
151 Total Sales
-
Joseph Ridolfi

Buyer's Agent in 2025
Joseph Ridolfi
Joseph R Ridolfi & Associates LLC
(609) 581-4848
16 in this area
44 Total Sales
Map
Source: Bright MLS
MLS Number: NJME2060004
APN: 03-02167-01-00135
- 161 Meadowlark Dr
- 1103 Silver Ct
- 413 Silver Ct
- 67 Willow Ct
- 615 Silver Ct
- 201 Silver Ct
- 65 Mulberry Ct
- 82 Cheverny Ct
- 72 Cheverny Ct
- 8 Cheverny Ct Unit F2
- 20 Holly Ct
- 20 Versailles Ct
- 112 Chambord Ct Unit F2
- 75 Chambord Ct
- 71 Chambord Ct
- 54 Juniper Way
- 3 Gallavan Way
- 8 Oaken Ln
- 2164 White Horse Hamilton Square Rd
- 18 Kay Chiarello Way






