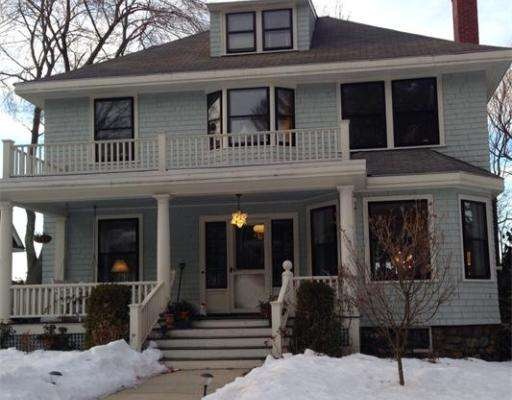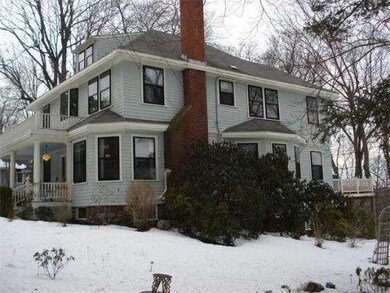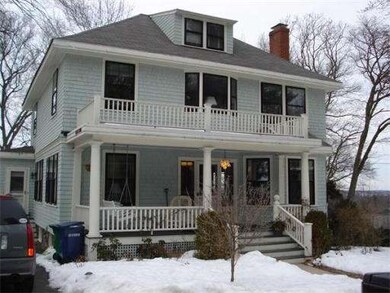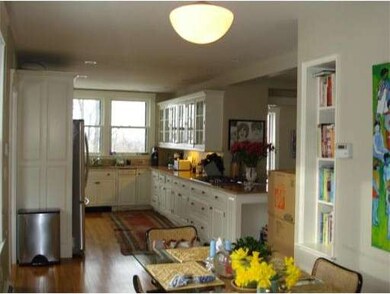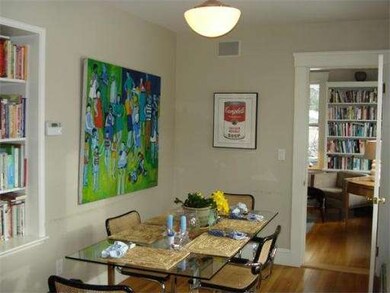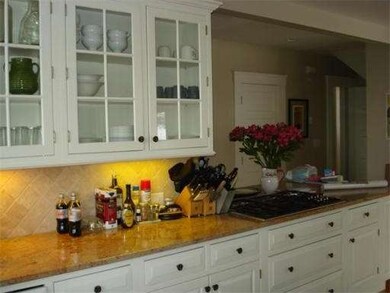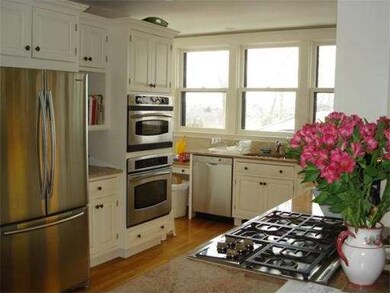
169 Mount Vernon St West Newton, MA 02465
West Newton NeighborhoodAbout This Home
As of December 2020Stately 1912 Colonial Revival home situated on ¼ acre of mature landscape in desirable West Newton. This superbly crafted home offers a gracious foyer that opens to a generous living room with fireplace and beamed ceiling. The large formal dining room is complete with lovely bay window. The updated kitchen opens to family room and new deck offering exceptional views! This 5 bedroom 2.5 bath home is brimming with exquisite architectural detail. Walk out basement and a two car garage makes this an exceptional home in the heart of West Newton.
Home Details
Home Type
Single Family
Est. Annual Taxes
$20,360
Year Built
1912
Lot Details
0
Listing Details
- Lot Description: Paved Drive
- Special Features: None
- Property Sub Type: Detached
- Year Built: 1912
Interior Features
- Has Basement: Yes
- Fireplaces: 1
- Primary Bathroom: Yes
- Number of Rooms: 10
- Amenities: Public Transportation, Shopping, Tennis Court, Park, Medical Facility
- Electric: 200 Amps
- Basement: Full, Partially Finished, Walk Out, Concrete Floor
- Bedroom 2: Second Floor, 12X14
- Bedroom 3: Second Floor, 12X11
- Bedroom 4: Second Floor, 11X14
- Bedroom 5: Third Floor, 12X15
- Bathroom #1: First Floor
- Bathroom #2: Second Floor
- Bathroom #3: Second Floor
- Kitchen: First Floor, 10X30
- Laundry Room: Basement
- Living Room: First Floor, 12X20
- Master Bedroom: Second Floor, 12X22
- Master Bedroom Description: Bathroom - Full, Closet, Flooring - Hardwood
- Dining Room: First Floor, 15X15
- Family Room: First Floor, 9X20
Exterior Features
- Construction: Frame
- Exterior: Shingles
- Exterior Features: Porch, Gutters
- Foundation: Fieldstone, Brick
Garage/Parking
- Garage Parking: Detached
- Garage Spaces: 2
- Parking: Off-Street
- Parking Spaces: 3
Utilities
- Heat Zones: 4
- Hot Water: Natural Gas
Ownership History
Purchase Details
Home Financials for this Owner
Home Financials are based on the most recent Mortgage that was taken out on this home.Purchase Details
Purchase Details
Home Financials for this Owner
Home Financials are based on the most recent Mortgage that was taken out on this home.Purchase Details
Home Financials for this Owner
Home Financials are based on the most recent Mortgage that was taken out on this home.Purchase Details
Similar Homes in the area
Home Values in the Area
Average Home Value in this Area
Purchase History
| Date | Type | Sale Price | Title Company |
|---|---|---|---|
| Not Resolvable | $1,800,000 | None Available | |
| Quit Claim Deed | -- | -- | |
| Not Resolvable | $1,270,000 | -- | |
| Deed | $1,150,000 | -- | |
| Deed | $421,000 | -- |
Mortgage History
| Date | Status | Loan Amount | Loan Type |
|---|---|---|---|
| Open | $1,440,000 | Purchase Money Mortgage | |
| Previous Owner | $825,000 | Adjustable Rate Mortgage/ARM | |
| Previous Owner | $64,000 | Credit Line Revolving | |
| Previous Owner | $100,000 | Unknown | |
| Previous Owner | $300,000 | Purchase Money Mortgage | |
| Previous Owner | $200,000 | No Value Available | |
| Previous Owner | $264,000 | No Value Available | |
| Previous Owner | $264,000 | No Value Available |
Property History
| Date | Event | Price | Change | Sq Ft Price |
|---|---|---|---|---|
| 12/18/2020 12/18/20 | Sold | $1,800,000 | +0.3% | $443 / Sq Ft |
| 10/06/2020 10/06/20 | Pending | -- | -- | -- |
| 09/24/2020 09/24/20 | For Sale | $1,795,000 | +41.3% | $442 / Sq Ft |
| 05/29/2014 05/29/14 | Sold | $1,270,000 | 0.0% | $437 / Sq Ft |
| 04/14/2014 04/14/14 | Pending | -- | -- | -- |
| 03/26/2014 03/26/14 | Off Market | $1,270,000 | -- | -- |
| 03/05/2014 03/05/14 | For Sale | $1,350,000 | -- | $465 / Sq Ft |
Tax History Compared to Growth
Tax History
| Year | Tax Paid | Tax Assessment Tax Assessment Total Assessment is a certain percentage of the fair market value that is determined by local assessors to be the total taxable value of land and additions on the property. | Land | Improvement |
|---|---|---|---|---|
| 2025 | $20,360 | $2,077,500 | $1,266,500 | $811,000 |
| 2024 | $19,686 | $2,017,000 | $1,229,600 | $787,400 |
| 2023 | $18,989 | $1,865,300 | $954,300 | $911,000 |
| 2022 | $18,169 | $1,727,100 | $883,600 | $843,500 |
| 2021 | $17,531 | $1,629,300 | $833,600 | $795,700 |
| 2020 | $17,010 | $1,629,300 | $833,600 | $795,700 |
| 2019 | $16,530 | $1,581,800 | $809,300 | $772,500 |
| 2018 | $15,325 | $1,416,400 | $734,900 | $681,500 |
| 2017 | $14,859 | $1,336,200 | $693,300 | $642,900 |
| 2016 | $14,211 | $1,248,800 | $647,900 | $600,900 |
| 2015 | $12,144 | $1,046,000 | $550,400 | $495,600 |
Agents Affiliated with this Home
-
MB Associates

Seller's Agent in 2020
MB Associates
Coldwell Banker Realty - Newton
(617) 645-1360
18 in this area
131 Total Sales
-
Maggie Burke
M
Seller's Agent in 2014
Maggie Burke
Coldwell Banker Realty - Waltham
(617) 823-9794
10 Total Sales
-
Norman Hodson
N
Buyer's Agent in 2014
Norman Hodson
Keller Williams Realty Boston-Metro | Back Bay
(617) 542-0012
24 Total Sales
Map
Source: MLS Property Information Network (MLS PIN)
MLS Number: 71640631
APN: NEWT-000024-000005-000005
- 27 Cross St Unit A
- 967-979 Washington St
- 20 Birch Hill Rd
- 326 Austin St
- 90 Highland Ave
- 70 Walker St Unit 2
- 893 Watertown St
- 935 Washington St Unit 8
- 55 Hillside Ave
- 43 Walker St
- 27 Fairway Dr
- 911 Washington St
- 30 Walker St
- 34 Foster St
- 103 Randlett Park
- 99 Fairway Dr
- 50 Crestwood Rd
- 103 Warwick Rd Unit 103
- 391 Walnut St Unit 5
- 391 Walnut St Unit 4
