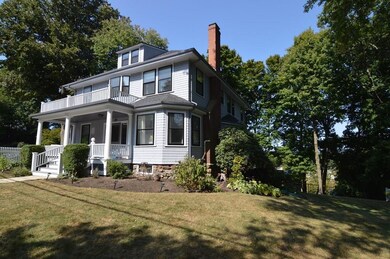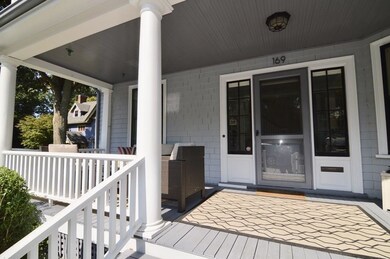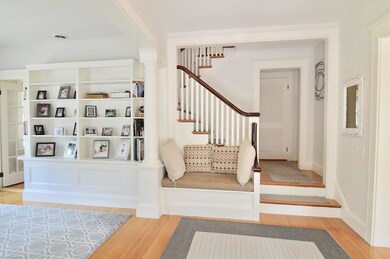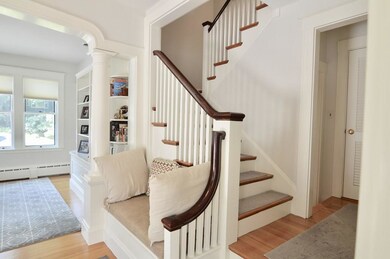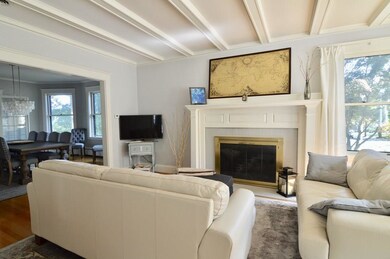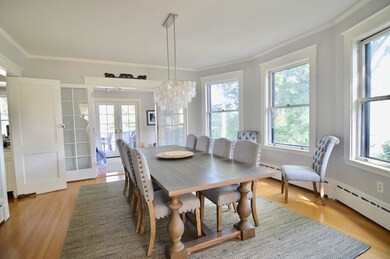
169 Mount Vernon St West Newton, MA 02465
West Newton NeighborhoodHighlights
- Medical Services
- Colonial Architecture
- Wood Flooring
- Cabot Elementary School Rated A
- Property is near public transit
- Mud Room
About This Home
As of December 2020West Newton Hill! Over 4k square feet of beautifully updated living space on over a 1/4 acre of land. This grand colonial opens into an oversized foyer then into a living room, dining room, library/office, eat-in kitchen and playroom that lead out to a deck with tree top views. Second floor opens to a large landing area that leads to four bedrooms with an updated family bathroom. The master suite was update in 2018 with custom cabinets and bathroom. The third floor has an additional bedroom with home office space. The extensively renovated walkout lower level has an updated full bathroom with office/ bedroom option with large family/media room and laundry room. This home also has a two car garage and large outdoor play space. This is an easy commute into Boston and is located conveniently between the shops, restaurants and public transportation of West Newton Square and Newtonville.
Home Details
Home Type
- Single Family
Est. Annual Taxes
- $17,010
Year Built
- Built in 1912 | Remodeled
Lot Details
- 0.28 Acre Lot
- Fenced
- Property is zoned SR2
Parking
- 2 Car Detached Garage
- Driveway
- Open Parking
- Off-Street Parking
Home Design
- Colonial Architecture
- Stone Foundation
- Shingle Roof
Interior Spaces
- 4,060 Sq Ft Home
- Beamed Ceilings
- Bay Window
- French Doors
- Mud Room
- Living Room with Fireplace
- Dining Area
- Home Office
- Library
Kitchen
- <<OvenToken>>
- <<builtInRangeToken>>
- Stove
- <<microwave>>
- Dishwasher
- Stainless Steel Appliances
- Kitchen Island
- Solid Surface Countertops
- Trash Compactor
- Disposal
Flooring
- Wood
- Ceramic Tile
Bedrooms and Bathrooms
- 5 Bedrooms
- Primary bedroom located on second floor
Laundry
- Dryer
- Washer
Finished Basement
- Walk-Out Basement
- Basement Fills Entire Space Under The House
- Exterior Basement Entry
- Laundry in Basement
Outdoor Features
- Porch
Location
- Property is near public transit
- Property is near schools
Schools
- Cabot Elementary School
- Day Middle School
- North High School
Utilities
- Central Air
- 1 Cooling Zone
- 4 Heating Zones
- Baseboard Heating
- Natural Gas Connected
- Gas Water Heater
Community Details
- Medical Services
- Shops
Listing and Financial Details
- Assessor Parcel Number 686136
Ownership History
Purchase Details
Home Financials for this Owner
Home Financials are based on the most recent Mortgage that was taken out on this home.Purchase Details
Purchase Details
Home Financials for this Owner
Home Financials are based on the most recent Mortgage that was taken out on this home.Purchase Details
Home Financials for this Owner
Home Financials are based on the most recent Mortgage that was taken out on this home.Purchase Details
Similar Homes in the area
Home Values in the Area
Average Home Value in this Area
Purchase History
| Date | Type | Sale Price | Title Company |
|---|---|---|---|
| Not Resolvable | $1,800,000 | None Available | |
| Quit Claim Deed | -- | -- | |
| Not Resolvable | $1,270,000 | -- | |
| Deed | $1,150,000 | -- | |
| Deed | $421,000 | -- |
Mortgage History
| Date | Status | Loan Amount | Loan Type |
|---|---|---|---|
| Open | $1,440,000 | Purchase Money Mortgage | |
| Previous Owner | $825,000 | Adjustable Rate Mortgage/ARM | |
| Previous Owner | $64,000 | Credit Line Revolving | |
| Previous Owner | $100,000 | Unknown | |
| Previous Owner | $300,000 | Purchase Money Mortgage | |
| Previous Owner | $200,000 | No Value Available | |
| Previous Owner | $264,000 | No Value Available | |
| Previous Owner | $264,000 | No Value Available |
Property History
| Date | Event | Price | Change | Sq Ft Price |
|---|---|---|---|---|
| 12/18/2020 12/18/20 | Sold | $1,800,000 | +0.3% | $443 / Sq Ft |
| 10/06/2020 10/06/20 | Pending | -- | -- | -- |
| 09/24/2020 09/24/20 | For Sale | $1,795,000 | +41.3% | $442 / Sq Ft |
| 05/29/2014 05/29/14 | Sold | $1,270,000 | 0.0% | $437 / Sq Ft |
| 04/14/2014 04/14/14 | Pending | -- | -- | -- |
| 03/26/2014 03/26/14 | Off Market | $1,270,000 | -- | -- |
| 03/05/2014 03/05/14 | For Sale | $1,350,000 | -- | $465 / Sq Ft |
Tax History Compared to Growth
Tax History
| Year | Tax Paid | Tax Assessment Tax Assessment Total Assessment is a certain percentage of the fair market value that is determined by local assessors to be the total taxable value of land and additions on the property. | Land | Improvement |
|---|---|---|---|---|
| 2025 | $20,360 | $2,077,500 | $1,266,500 | $811,000 |
| 2024 | $19,686 | $2,017,000 | $1,229,600 | $787,400 |
| 2023 | $18,989 | $1,865,300 | $954,300 | $911,000 |
| 2022 | $18,169 | $1,727,100 | $883,600 | $843,500 |
| 2021 | $17,531 | $1,629,300 | $833,600 | $795,700 |
| 2020 | $17,010 | $1,629,300 | $833,600 | $795,700 |
| 2019 | $16,530 | $1,581,800 | $809,300 | $772,500 |
| 2018 | $15,325 | $1,416,400 | $734,900 | $681,500 |
| 2017 | $14,859 | $1,336,200 | $693,300 | $642,900 |
| 2016 | $14,211 | $1,248,800 | $647,900 | $600,900 |
| 2015 | $12,144 | $1,046,000 | $550,400 | $495,600 |
Agents Affiliated with this Home
-
MB Associates

Seller's Agent in 2020
MB Associates
Coldwell Banker Realty - Newton
(617) 645-1360
18 in this area
131 Total Sales
-
Maggie Burke
M
Seller's Agent in 2014
Maggie Burke
Coldwell Banker Realty - Waltham
(617) 823-9794
10 Total Sales
-
Norman Hodson
N
Buyer's Agent in 2014
Norman Hodson
Keller Williams Realty Boston-Metro | Back Bay
(617) 542-0012
24 Total Sales
Map
Source: MLS Property Information Network (MLS PIN)
MLS Number: 72732279
APN: NEWT-000024-000005-000005
- 27 Cross St Unit A
- 967-979 Washington St
- 20 Birch Hill Rd
- 326 Austin St
- 90 Highland Ave
- 70 Walker St Unit 2
- 893 Watertown St
- 935 Washington St Unit 8
- 55 Hillside Ave
- 43 Walker St
- 27 Fairway Dr
- 911 Washington St
- 30 Walker St
- 34 Foster St
- 103 Randlett Park
- 99 Fairway Dr
- 50 Crestwood Rd
- 103 Warwick Rd Unit 103
- 391 Walnut St Unit 5
- 391 Walnut St Unit 4

