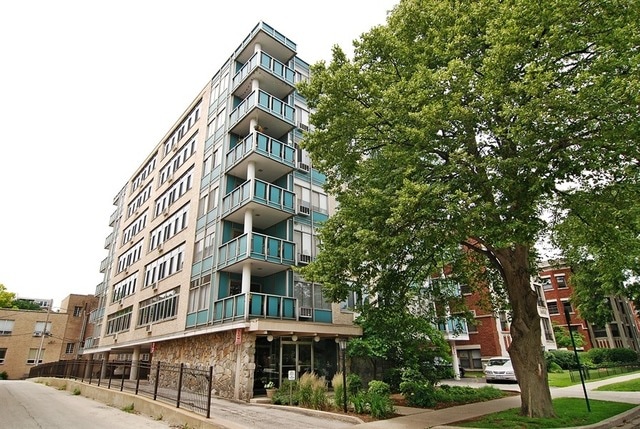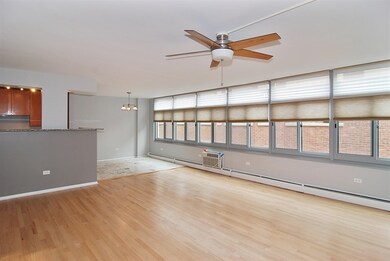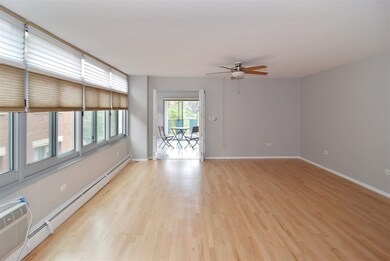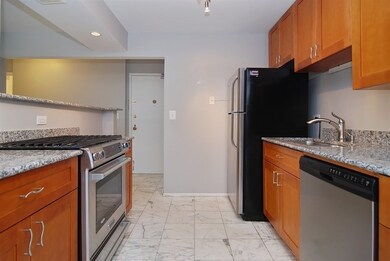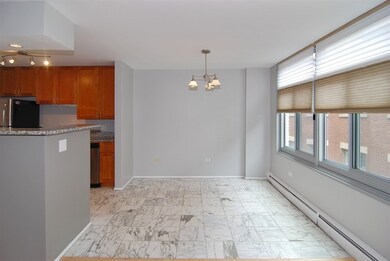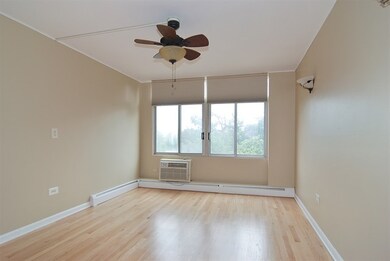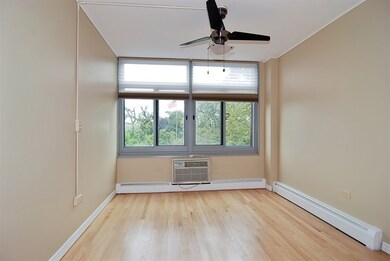
169 N Grove Ave Unit 3B Oak Park, IL 60301
Estimated Value: $294,000 - $324,000
Highlights
- Wood Flooring
- Home Office
- Galley Kitchen
- Oliver W Holmes Elementary School Rated A-
- Balcony
- 1-minute walk to Scoville Park
About This Home
As of October 2016Recently updated spacious unit in well-maintained elevator building! hardwood floors, beautiful updated kitchen w/ stainless steel appliances & dishwasher, updated bathrooms w/ gorgeous finishes and private balcony w/ views of park. Heat included in assessment. parking space included! Steps to library, downtown Oak Park & Green Line & Metra.
Last Agent to Sell the Property
Bob Swindal
@properties Christie's International Real Estate License #475122645 Listed on: 10/03/2016

Last Buyer's Agent
@properties Christie's International Real Estate License #475129537

Property Details
Home Type
- Condominium
Est. Annual Taxes
- $4,372
Year Built
- 1965
Lot Details
- 0.29
HOA Fees
- $388 per month
Home Design
- Brick Exterior Construction
- Slab Foundation
- Rubber Roof
Interior Spaces
- Home Office
- Wood Flooring
Kitchen
- Galley Kitchen
- Oven or Range
- Dishwasher
Parking
- Parking Available
- Driveway
- Parking Included in Price
- Assigned Parking
Outdoor Features
- Balcony
Utilities
- Two Cooling Systems Mounted To A Wall/Window
- Baseboard Heating
- Hot Water Heating System
- Lake Michigan Water
Listing and Financial Details
- Homeowner Tax Exemptions
Community Details
Amenities
- Common Area
Pet Policy
- Pets Allowed
Ownership History
Purchase Details
Home Financials for this Owner
Home Financials are based on the most recent Mortgage that was taken out on this home.Purchase Details
Home Financials for this Owner
Home Financials are based on the most recent Mortgage that was taken out on this home.Purchase Details
Home Financials for this Owner
Home Financials are based on the most recent Mortgage that was taken out on this home.Purchase Details
Home Financials for this Owner
Home Financials are based on the most recent Mortgage that was taken out on this home.Purchase Details
Home Financials for this Owner
Home Financials are based on the most recent Mortgage that was taken out on this home.Similar Homes in Oak Park, IL
Home Values in the Area
Average Home Value in this Area
Purchase History
| Date | Buyer | Sale Price | Title Company |
|---|---|---|---|
| Gimesky Jill T | $225,000 | None Available | |
| Bunncy Angela R | $210,000 | Prairie Title | |
| -- | $200,000 | Chicago Title Insurance Co | |
| Lamontagna Greg | $180,000 | Multiple | |
| Halloran Daniel J | $90,000 | Chicago Title Insurance Co |
Mortgage History
| Date | Status | Borrower | Loan Amount |
|---|---|---|---|
| Open | Gimesky Jill T | $150,000 | |
| Closed | Bunney Joseph W | $151,500 | |
| Previous Owner | Lamontagna Greg | $119,000 | |
| Previous Owner | Lamontagna Greg | $130,000 | |
| Previous Owner | Halloran Daniel J | $40,000 | |
| Previous Owner | Halloran Daniel J | $132,000 | |
| Previous Owner | Halloran Daniel J | $5,001 | |
| Previous Owner | Halloran Daniel J | $40,000 | |
| Previous Owner | Halloran Daniel J | $30,000 | |
| Previous Owner | Halloran Daniel I | $20,000 | |
| Previous Owner | Halloran Daniel J | $74,350 | |
| Previous Owner | Halloran Daniel J | $72,000 |
Property History
| Date | Event | Price | Change | Sq Ft Price |
|---|---|---|---|---|
| 10/21/2016 10/21/16 | Sold | $210,000 | -6.6% | $183 / Sq Ft |
| 10/10/2016 10/10/16 | Pending | -- | -- | -- |
| 10/03/2016 10/03/16 | For Sale | $224,900 | +12.5% | $196 / Sq Ft |
| 01/05/2015 01/05/15 | Sold | $200,000 | -7.0% | $167 / Sq Ft |
| 11/30/2014 11/30/14 | Pending | -- | -- | -- |
| 10/20/2014 10/20/14 | For Sale | $215,000 | -- | $179 / Sq Ft |
Tax History Compared to Growth
Tax History
| Year | Tax Paid | Tax Assessment Tax Assessment Total Assessment is a certain percentage of the fair market value that is determined by local assessors to be the total taxable value of land and additions on the property. | Land | Improvement |
|---|---|---|---|---|
| 2024 | $4,372 | $26,614 | $696 | $25,918 |
| 2023 | $4,372 | $26,614 | $696 | $25,918 |
| 2022 | $4,372 | $14,809 | $549 | $14,260 |
| 2021 | $4,295 | $14,807 | $548 | $14,259 |
| 2020 | $4,273 | $14,807 | $548 | $14,259 |
| 2019 | $5,255 | $17,125 | $495 | $16,630 |
| 2018 | $5,055 | $17,125 | $495 | $16,630 |
| 2017 | $6,185 | $17,125 | $495 | $16,630 |
| 2016 | $4,969 | $14,842 | $415 | $14,427 |
| 2015 | $4,406 | $14,842 | $415 | $14,427 |
| 2014 | $4,113 | $14,842 | $415 | $14,427 |
| 2013 | $3,918 | $14,669 | $415 | $14,254 |
Agents Affiliated with this Home
-

Seller's Agent in 2016
Bob Swindal
@ Properties
(708) 205-5115
-
Jeanette Madock

Buyer's Agent in 2016
Jeanette Madock
@ Properties
(708) 228-4557
21 in this area
60 Total Sales
-

Seller's Agent in 2015
Sondra Savino
Redfin Corporation
(708) 790-6416
-

Buyer's Agent in 2015
Carol Creadon
@properties
Map
Source: Midwest Real Estate Data (MRED)
MLS Number: MRD09360029
APN: 16-07-122-018-1009
- 837 Erie St Unit 1
- 813 Lake St Unit 1N
- 221 N Kenilworth Ave Unit 310
- 225 N Oak Park Ave Unit 1E
- 156 N Oak Park Ave Unit 2H
- 803 Erie St Unit 3
- 208 N Oak Park Ave Unit 3JJ
- 937 Ontario St
- 230 N Oak Park Ave Unit 2I
- 725 Erie St Unit 1D
- 226 N Oak Park Ave Unit 3N
- 147 N Euclid Ave Unit 307
- 125 N Euclid Ave Unit 206
- 101 N Euclid Ave Unit 15
- 907 South Blvd Unit 2
- 715 South Blvd Unit 203
- 135 S Kenilworth Ave Unit 8
- 150 S Oak Park Ave Unit 301
- 150 S Oak Park Ave Unit 308
- 107 Home Ave
- 169 N Grove Ave Unit 3B
- 169 N Grove Ave Unit 2A
- 169 N Grove Ave Unit 6C
- 169 N Grove Ave Unit 2D
- 169 N Grove Ave Unit 6D
- 169 N Grove Ave Unit 3C
- 169 N Grove Ave Unit 1A
- 169 N Grove Ave Unit 5A
- 169 N Grove Ave Unit 5B
- 169 N Grove Ave Unit 6B
- 169 N Grove Ave Unit 4B
- 169 N Grove Ave Unit 6A
- 169 N Grove Ave Unit 3D
- 169 N Grove Ave Unit 1D
- 169 N Grove Ave Unit 4A
- 169 N Grove Ave Unit 3A
- 169 N Grove Ave Unit 5D
- 169 N Grove Ave Unit 2B
- 169 N Grove Ave Unit 4D
- 169 N Grove Ave Unit 4C
