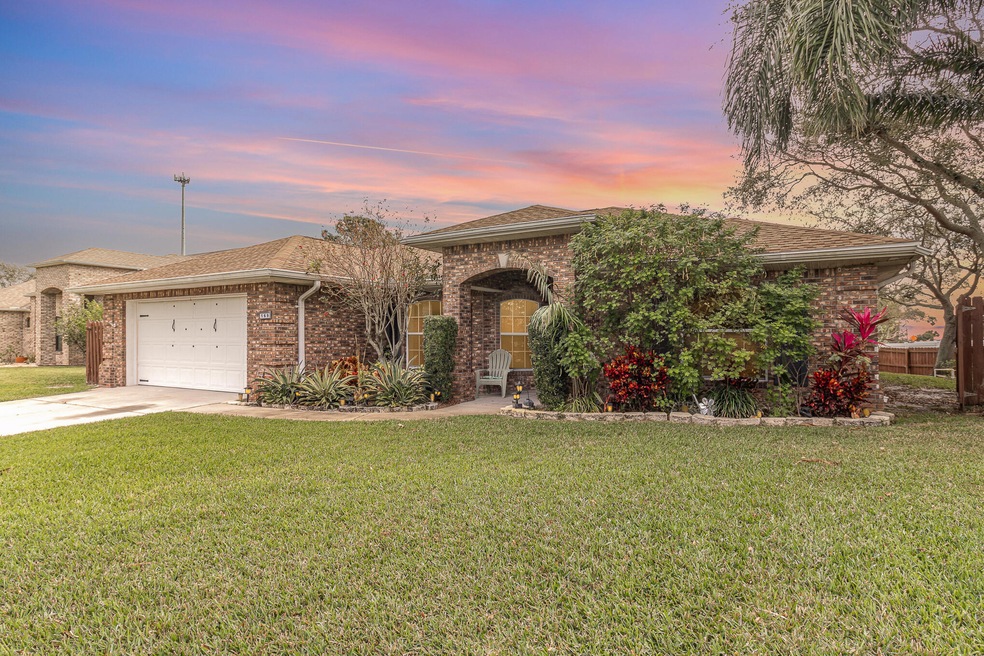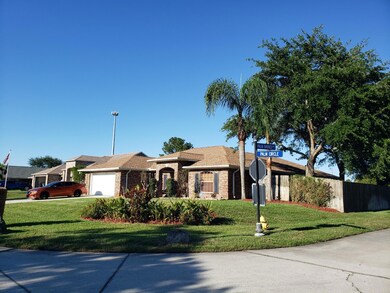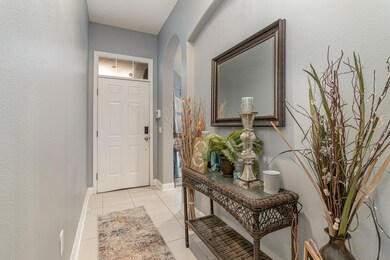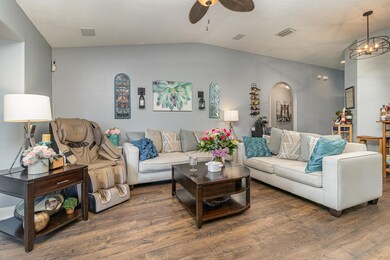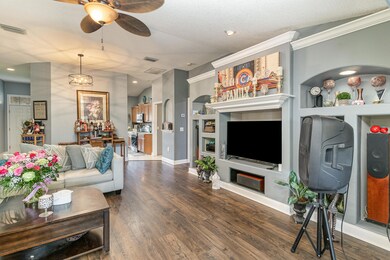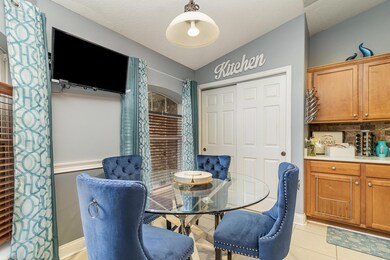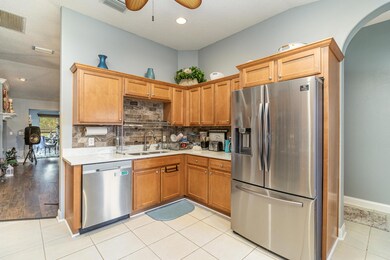
169 Palm Cir Melbourne, FL 32940
Estimated Value: $527,042 - $567,000
Highlights
- Heated In Ground Pool
- Views of Preserve
- Vaulted Ceiling
- Satellite Senior High School Rated A-
- Open Floorplan
- Corner Lot
About This Home
As of April 2024Introducing this immaculate 4 bedroom, 3 bathroom single-level brick home nestled on a serene corner lot in Palm Shores, Florida. Enjoy the tranquility of a quiet neighborhood, minutes away from the beach. The home boasts updated floors, new appliances, and Corian countertops, complemented by fresh paint throughout. With a spacious family room, and 2-car garage. The covered patio area offers a perfect spot to savor morning coffee or evening breezes, allowing guests to relax and take in the beautiful surroundings regardless of the time of day. The pool is gas heated, and the patio area is a tranquil oasis with a stylish enclosure, one can enjoy stunning views of shuttle launches, adding a touch of excitement and wonder to the serene atmosphere. Also, it an easy commute to Patrick Space Force Base, Cape Canaveral, and major defense contractor offices, this property offers the ultimate blend of comfort, convenience, and captivating views!
Last Agent to Sell the Property
Keller Williams Realty Brevard License #3453504 Listed on: 02/09/2024

Last Buyer's Agent
Keller Williams Realty Brevard License #3453504 Listed on: 02/09/2024

Home Details
Home Type
- Single Family
Est. Annual Taxes
- $3,550
Year Built
- Built in 2004
Lot Details
- 0.32 Acre Lot
- West Facing Home
- Wood Fence
- Corner Lot
HOA Fees
- $33 Monthly HOA Fees
Parking
- 2 Car Attached Garage
Home Design
- Brick Exterior Construction
- Frame Construction
- Shingle Roof
- Asphalt
Interior Spaces
- 2,333 Sq Ft Home
- 1-Story Property
- Open Floorplan
- Vaulted Ceiling
- Ceiling Fan
- Screened Porch
- Views of Preserve
- Hurricane or Storm Shutters
Kitchen
- Electric Range
- Microwave
- Dishwasher
Flooring
- Carpet
- Tile
Bedrooms and Bathrooms
- 4 Bedrooms
- Split Bedroom Floorplan
- Walk-In Closet
- 3 Full Bathrooms
- Separate Shower in Primary Bathroom
Laundry
- Dryer
- Washer
Pool
- Heated In Ground Pool
- Heated Spa
- In Ground Spa
- Screen Enclosure
Schools
- Creel Elementary School
- Delaura Middle School
- Satellite High School
Utilities
- Central Heating and Cooling System
- Electric Water Heater
- Septic Tank
- Cable TV Available
Community Details
- Palm Shores Estates Owners Association, Phone Number (321) 917-6539
- Palm Shore Estates Subdivision
Listing and Financial Details
- Assessor Parcel Number 26-37-30-75-0000a.0-0043.00
Ownership History
Purchase Details
Home Financials for this Owner
Home Financials are based on the most recent Mortgage that was taken out on this home.Purchase Details
Purchase Details
Home Financials for this Owner
Home Financials are based on the most recent Mortgage that was taken out on this home.Purchase Details
Home Financials for this Owner
Home Financials are based on the most recent Mortgage that was taken out on this home.Purchase Details
Purchase Details
Home Financials for this Owner
Home Financials are based on the most recent Mortgage that was taken out on this home.Purchase Details
Similar Homes in Melbourne, FL
Home Values in the Area
Average Home Value in this Area
Purchase History
| Date | Buyer | Sale Price | Title Company |
|---|---|---|---|
| Harris David W | $555,000 | Countdown Title Llc | |
| Bronson Sabrina Prudence | -- | None Available | |
| Bronson Sabrina R | $290,000 | Alliance Title Insurance Age | |
| Dempsey Robert | $205,000 | Aurora Title | |
| Mackinnon Robert Kyle | -- | Aurora Title | |
| Fleis Gerard J | $20,000 | -- | |
| Jerjef Const Inc | $26,000 | -- |
Mortgage History
| Date | Status | Borrower | Loan Amount |
|---|---|---|---|
| Open | Harris David W | $555,000 | |
| Previous Owner | Morton Sabrina Prudence | $340,252 | |
| Previous Owner | Bronson Sabrina R | $284,747 | |
| Previous Owner | Dempsey Robert | $85,000 | |
| Previous Owner | Mackinnon Robert K | $20,000 | |
| Previous Owner | Mackinnon Robert K | $50,000 | |
| Previous Owner | Mackinnon Robert Kyle | $140,000 | |
| Previous Owner | Fleis Gerard J | $15,117 |
Property History
| Date | Event | Price | Change | Sq Ft Price |
|---|---|---|---|---|
| 04/10/2024 04/10/24 | Sold | $555,000 | 0.0% | $238 / Sq Ft |
| 03/08/2024 03/08/24 | Pending | -- | -- | -- |
| 02/09/2024 02/09/24 | For Sale | $555,000 | +91.4% | $238 / Sq Ft |
| 08/31/2018 08/31/18 | Sold | $290,000 | 0.0% | $124 / Sq Ft |
| 07/29/2018 07/29/18 | Pending | -- | -- | -- |
| 07/13/2018 07/13/18 | Price Changed | $290,000 | -1.7% | $124 / Sq Ft |
| 06/26/2018 06/26/18 | Price Changed | $295,000 | -1.6% | $126 / Sq Ft |
| 05/29/2018 05/29/18 | Price Changed | $299,900 | -3.3% | $129 / Sq Ft |
| 05/09/2018 05/09/18 | For Sale | $310,000 | +51.2% | $133 / Sq Ft |
| 08/27/2012 08/27/12 | Sold | $205,000 | -4.6% | $89 / Sq Ft |
| 07/10/2012 07/10/12 | Pending | -- | -- | -- |
| 06/30/2012 06/30/12 | For Sale | $214,900 | -- | $93 / Sq Ft |
Tax History Compared to Growth
Tax History
| Year | Tax Paid | Tax Assessment Tax Assessment Total Assessment is a certain percentage of the fair market value that is determined by local assessors to be the total taxable value of land and additions on the property. | Land | Improvement |
|---|---|---|---|---|
| 2023 | $3,550 | $293,770 | $0 | $0 |
| 2022 | $3,293 | $285,220 | $0 | $0 |
| 2021 | $3,444 | $276,920 | $0 | $0 |
| 2020 | $3,389 | $273,100 | $0 | $0 |
| 2019 | $3,069 | $242,100 | $37,000 | $205,100 |
| 2018 | $2,109 | $172,060 | $0 | $0 |
| 2017 | $2,122 | $168,530 | $0 | $0 |
| 2016 | $2,159 | $165,070 | $25,000 | $140,070 |
| 2015 | $2,228 | $163,930 | $25,000 | $138,930 |
| 2014 | $2,241 | $162,630 | $30,000 | $132,630 |
Agents Affiliated with this Home
-
Sheena Patterson
S
Seller's Agent in 2024
Sheena Patterson
Keller Williams Realty Brevard
(321) 506-2380
11 in this area
80 Total Sales
-
Z
Buyer Co-Listing Agent in 2024
Zackery Scheepsma
Coldwell Banker Realty
(607) 684-8562
3 in this area
3 Total Sales
-
Sandy Legere

Seller's Agent in 2018
Sandy Legere
Coldwell Banker Paradise
(321) 626-0041
10 in this area
58 Total Sales
-
D
Buyer's Agent in 2018
Danielle Mallady
Robert Slack LLC
-
J
Seller's Agent in 2012
Jeffrey Fleis
Brevard Realty Group
-
D
Buyer's Agent in 2012
Dave & Jean Gaudreau
Coldwell Banker Realty
Map
Source: Space Coast MLS (Space Coast Association of REALTORS®)
MLS Number: 1003020
APN: 26-37-30-75-0000A.0-0043.00
- 160 Palm Cir
- 2391 Okalani St
- 4850 Erin Ln
- 4843 Erin Ln
- 2435 Madrid Dr
- 2451 Okalani St
- 4919 Erin Ln
- 4954 Erin Ln
- 2365 Honeybrook Creek Dr
- 4873 Verona Cir
- 4983 Erin Ln
- 2300 Hickory Dr
- 2837 Mariah Dr
- 4825 U S 1
- 4505 Willow Bend Dr
- 3122 Casare Dr
- 2780 Jolena Dr
- 2996 Pebble Creek St
- 3028 Pebble Creek St
- 2359 Bent Pine St Unit 225
