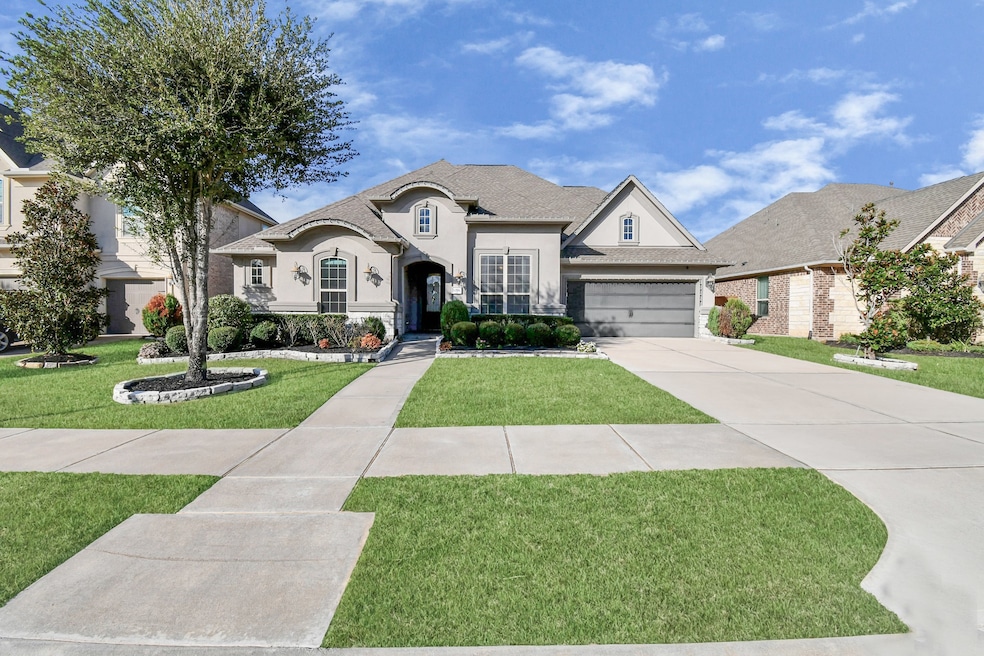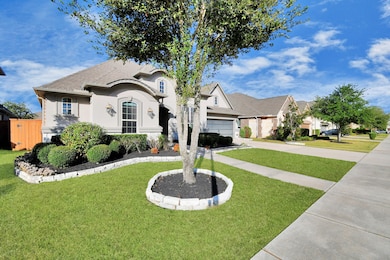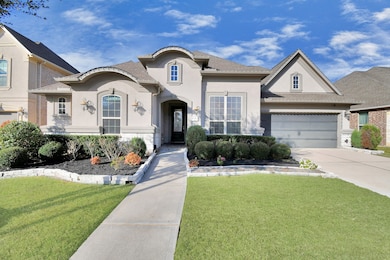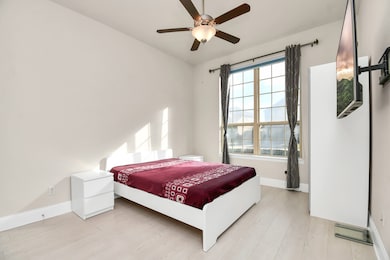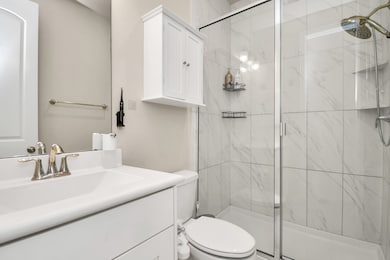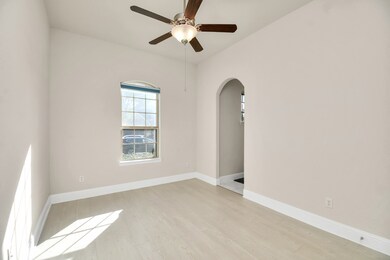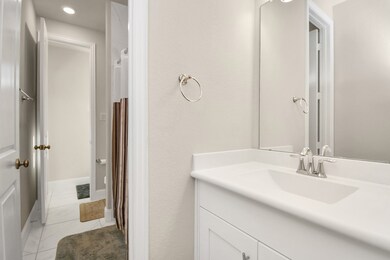16906 Dalgety Ct Richmond, TX 77407
Aliana NeighborhoodHighlights
- Fitness Center
- Clubhouse
- Pond
- Malala Yousafzai Rated A
- Contemporary Architecture
- Vaulted Ceiling
About This Home
Luxurious 1.5-story built by Village Builders with stucco exterior offers a thoughtfully designed floor plan with 4 spacious bedrooms, 4 full bathrooms, office/study, formal dining room, game room, and 3-car garage. High ceilings and abundant windows fill the space with natural light. Easy maintenance with hard flooring throughout (no carpet). The gourmet kitchen features white cabinetry, premium vent hood, farmhouse sink, walk-in pantry, butlers pantry, and a large island open to the living. Ample storage includes a custom closet in the primary bedroom, secondary pantry, oversized closet beneath the stairs, utility room with space for a second refrigerator, and walk-in attic space. Enjoy the outdoors beneath a cathedral-covered patio featuring an outdoor kitchen and overlooking a large backyard w/ paver walkways on both sides and garden beds ready for planting. Conveniently located near Grand Parkway 99, Highway 90, Westpark Tollway and major retailers such as Costco, H-E-B, & Target.
Home Details
Home Type
- Single Family
Est. Annual Taxes
- $12,399
Year Built
- Built in 2018
Lot Details
- 8,524 Sq Ft Lot
- Lot Dimensions are 65x130
- Cul-De-Sac
- South Facing Home
- Back Yard Fenced
- Sprinkler System
Parking
- 3 Car Attached Garage
- Tandem Garage
- Garage Door Opener
- Driveway
Home Design
- Contemporary Architecture
Interior Spaces
- 3,482 Sq Ft Home
- 1-Story Property
- Wired For Sound
- Crown Molding
- Vaulted Ceiling
- Ceiling Fan
- 1 Fireplace
- Window Treatments
- Formal Entry
- Family Room Off Kitchen
- Breakfast Room
- Dining Room
- Home Office
- Game Room
- Utility Room
Kitchen
- Breakfast Bar
- Walk-In Pantry
- Butlers Pantry
- Double Oven
- Electric Oven
- Gas Cooktop
- Microwave
- Dishwasher
- Kitchen Island
- Granite Countertops
- Pots and Pans Drawers
- Farmhouse Sink
- Disposal
Flooring
- Engineered Wood
- Laminate
- Tile
Bedrooms and Bathrooms
- 4 Bedrooms
- 4 Full Bathrooms
- Double Vanity
- Single Vanity
- Soaking Tub
- Bathtub with Shower
Laundry
- Dryer
- Washer
Home Security
- Security System Leased
- Fire and Smoke Detector
Eco-Friendly Details
- Energy-Efficient Windows with Low Emissivity
- Energy-Efficient Exposure or Shade
- Energy-Efficient HVAC
- Energy-Efficient Thermostat
- Ventilation
Outdoor Features
- Pond
- Outdoor Kitchen
Schools
- Malala Elementary School
- Garcia Middle School
- Austin High School
Utilities
- Forced Air Zoned Heating and Cooling System
- Heating System Uses Gas
- Programmable Thermostat
- No Utilities
- Water Softener is Owned
Listing and Financial Details
- Property Available on 1/1/26
- Long Term Lease
Community Details
Overview
- Aliana Sec 64 Subdivision
Amenities
- Picnic Area
- Clubhouse
- Meeting Room
- Party Room
Recreation
- Tennis Courts
- Pickleball Courts
- Community Playground
- Fitness Center
- Community Pool
- Trails
Pet Policy
- Pet Deposit Required
- The building has rules on how big a pet can be within a unit
Map
Source: Houston Association of REALTORS®
MLS Number: 79010826
APN: 1001-64-001-0260-907
- 17010 Pitkennedy Path
- 17014 Wellinghoff Ct
- 4911 Shiloh Lake Dr
- 17207 Kilmahew Place
- 5003 Shiloh Lake Dr
- 11319 Rossie Moor Ln
- 16602 Pademelon Dr
- 4903 Shiloh Lake Dr
- 0 Denver Miller Rd
- 17210 Newtonmore Crossing
- 16464 Beewood Glen Dr
- 16414 Maple Downs Ln
- 11114 Raiselands Dr
- 17611 Lynedoch Ln
- 000 W Airport Blvd
- 17519 Murrayfield Ct
- 17315 Tomintoul Path
- 16806 Keppie Way
- 16826 Basewood Ct
- 10827 Naburn Gate
- 16418 Pademelon Dr
- 16414 Pademelon Dr
- 16331 Woma Ct
- 16807 Dunbar Grove Ct
- 16814 Dunbar Grove Ct
- 17519 Murrayfield Ct
- 16415 Hidden Gate Ct
- 16523 Terrace Hollow Ln
- 16302 Flint Run Way
- 17322 Milrig Ct
- 16915 Pheasant Ridge Dr
- 16811 Kilgarth Dr
- 16919 Talisker Ct
- 3306 Stratford Pointe Dr
- 16434 Concord Falls Ln
- 16326 Brush Meadows Ct
- 2418 Aprilmont Dr
- 17026 Enchanted Cir E
- 17023 Enchanted Cir W
- 3626 Stratford Town Ln
