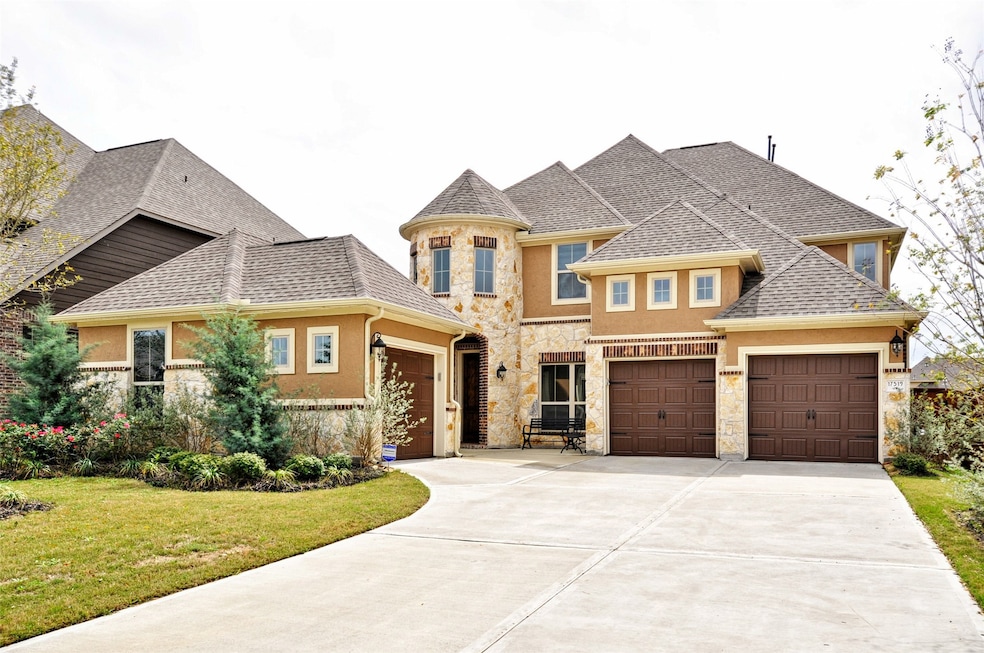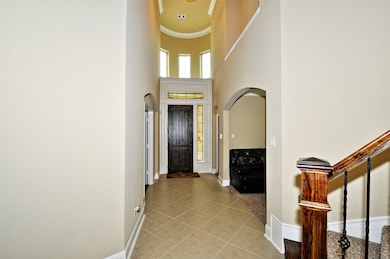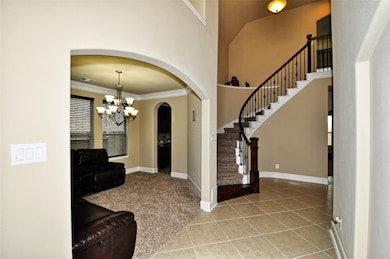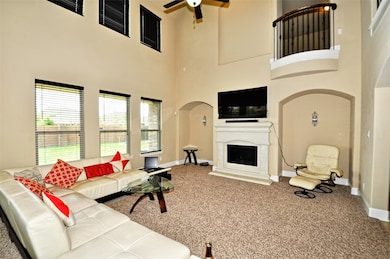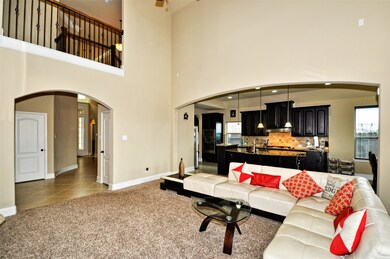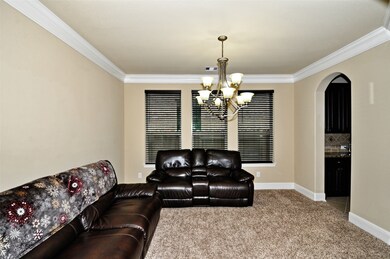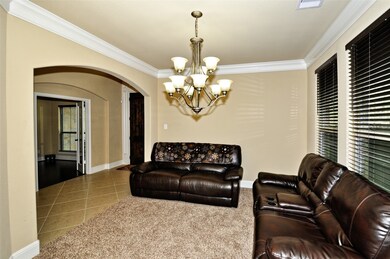17519 Murrayfield Ct Richmond, TX 77407
Aliana NeighborhoodHighlights
- Fitness Center
- Home Theater
- <<bathWSpaHydroMassageTubToken>>
- Carolyn & Vernon Madden Elementary School Rated A
- Clubhouse
- Loft
About This Home
Welcome to the exquisite 4-bedroom home,perfectly situated in the prestigious Aliana community.Sits on 60ft wide lot.The long driveway,wide backyard & thoughtfully designed layout make this property exceptional.Inside,a high ceiling entrance with a stunning spiral staircase leads to a bright family room & breakfast area filled with natural light.The 1st floor features tile throughout the foyer area,kitchen & laundry rooms.The Kitchen has huge island with granite countertops,stainless steel appliances & seamless access to the outdoor kitchen. Custom window treatments add privacy and sophistication. The main floor includes a primary suite with a spa-like bath with jacuzzi, upgraded standing shower and also huge walk-in closet. Also on the main floor is the 2nd bedroom with an attached full-bath, which includes an upgraded standing shower. Upstairs, you can find Jack-and-Jill suites,a huge media room and a big game room.
Home Details
Home Type
- Single Family
Est. Annual Taxes
- $11,932
Year Built
- Built in 2015
Lot Details
- North Facing Home
Parking
- 3 Car Garage
Interior Spaces
- 3,578 Sq Ft Home
- 2-Story Property
- Gas Log Fireplace
- Entrance Foyer
- Family Room Off Kitchen
- Living Room
- Breakfast Room
- Combination Kitchen and Dining Room
- Home Theater
- Home Office
- Loft
- Game Room
- Washer and Gas Dryer Hookup
Kitchen
- Breakfast Bar
- Butlers Pantry
- <<convectionOvenToken>>
- Gas Cooktop
- <<microwave>>
- Dishwasher
- Kitchen Island
- Pots and Pans Drawers
- Disposal
- Instant Hot Water
Bedrooms and Bathrooms
- 4 Bedrooms
- En-Suite Primary Bedroom
- Double Vanity
- Single Vanity
- <<bathWSpaHydroMassageTubToken>>
- Separate Shower
Schools
- Madden Elementary School
- Garcia Middle School
- Travis High School
Utilities
- Central Heating and Cooling System
- Heating System Uses Gas
- Municipal Trash
Listing and Financial Details
- Property Available on 8/1/25
- Long Term Lease
Community Details
Overview
- Sterling Association Services Inc Association
- 1001 39 Aliana Sec 20 Partial Replat N Subdivision
Amenities
- Picnic Area
- Clubhouse
- Meeting Room
- Party Room
Recreation
- Tennis Courts
- Community Basketball Court
- Pickleball Courts
- Sport Court
- Community Playground
- Fitness Center
- Community Pool
- Park
- Trails
Pet Policy
- Pet Deposit Required
- The building has rules on how big a pet can be within a unit
Security
- Security Service
- Controlled Access
Map
Source: Houston Association of REALTORS®
MLS Number: 36531739
APN: 1001-39-001-0190-907
- 11114 Raiselands Dr
- 11106 Wishaw Way
- 17414 Waeback Dr
- 17506 Waeback Dr
- 17307 Daylamani Dr
- 11315 Rossie Moor Ln
- 17314 Barzun Way
- 11319 Rossie Moor Ln
- 17207 Kilmahew Place
- 17315 Tomintoul Path
- 17715 Netherby Ln
- 17714 Netherby Ln
- 17803 Netherby
- 10938 Glenrothers Dr
- 11507 Kincraig Path
- 11003 Flanker Way
- 11126 Flanker Way
- 11507 Jonstone Paisley Ct
- 17031 Mulben Ct
- 18019 Kersland Ct
- 17414 Waeback Dr
- 11123 Drumadoon Dr
- 10903 Kennowy Ct
- 17603 Yorkhill Ct
- 10607 Pilkington Dr
- 18122 Glenlyon Dr
- 10623 Davlee Ln
- 16818 Calcots Dr
- 18010 Wagstaff Way
- 16919 Talisker Ct
- 17523 Quiet Shores Dr
- 11618 Glendale Rise Ln
- 10619 Largoward Ln
- 10910 Wardrop Place
- 16346 Bandicoot Dr
- 16322 Bettong Ct
- 10702 Balivcar Ct
- 17626 Sauki Ln
- 17419 Woodfalls Ln
- 10510 W Aliana Trace Dr
