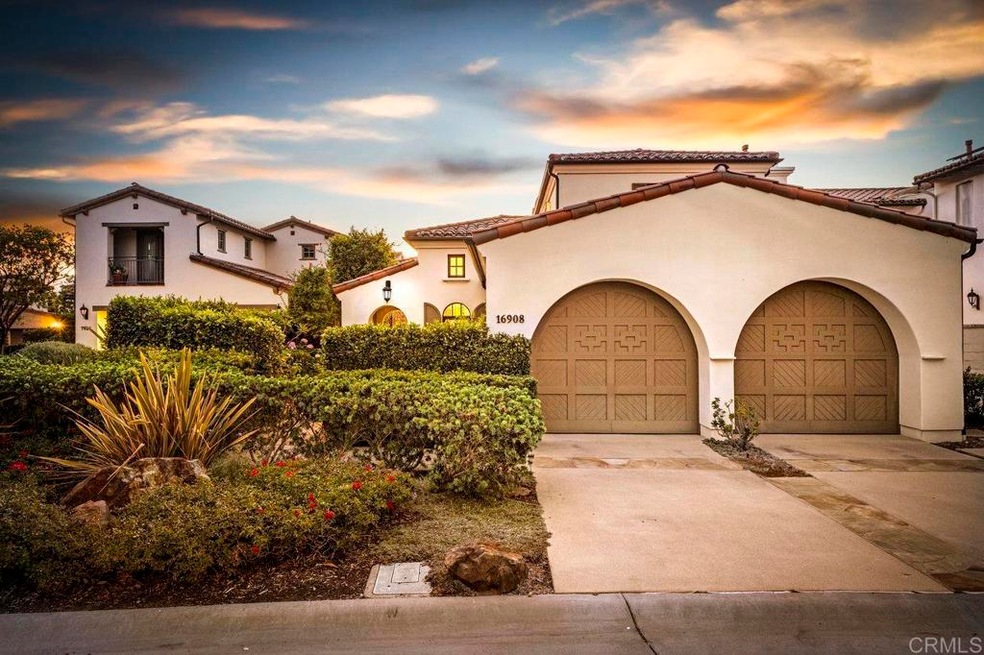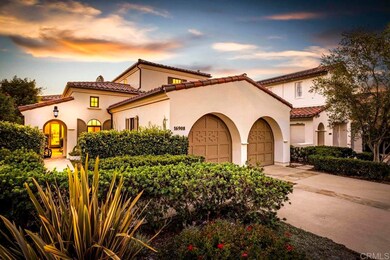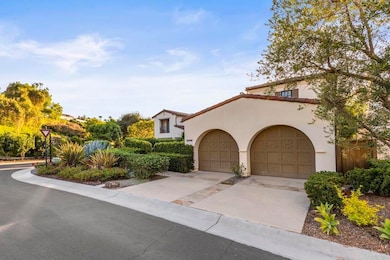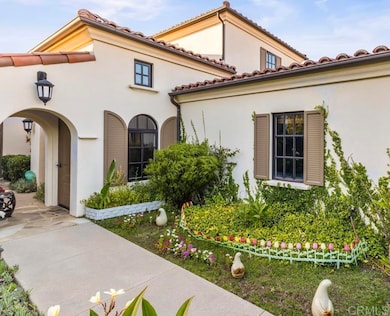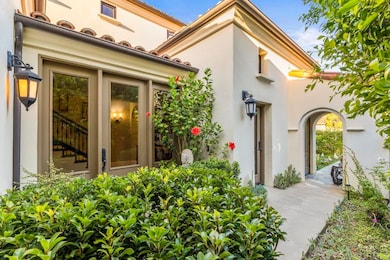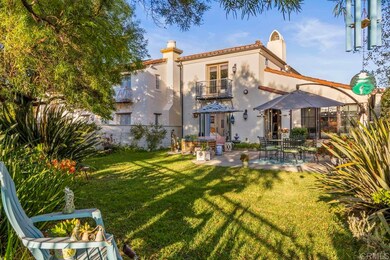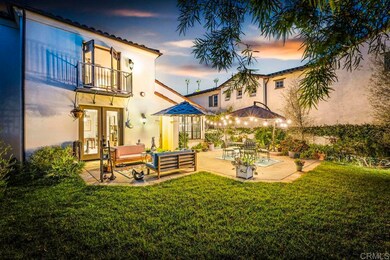
16908 Simple Melody Ln San Diego, CA 92127
Del Sur NeighborhoodHighlights
- Golf Course Community
- Two Primary Bedrooms
- Community Lake
- Solana Santa Fe Elementary School Rated A
- Mountain View
- Property is near a clubhouse
About This Home
As of January 2025Welcome to 16908 Simple Melody Lane in the Crosby Estates! Lives like SINGLE STORY with the primary suite and guest bedroom conveniently located on the first floor! One of the LARGEST LOTS in the Villas! This meticulously maintained 4 bedroom, 4 bath home plus flex space (perfect for a kids room/den) spanning 3121 sq ft is nestled on a quiet cul-de-sac offering unparalleled privacy and tranquility. Step inside to discover soaring ceilings and stunning stone floors throughout the main level. Custom cabinetry and gorgeous upgrades with luxury Thermador and Subzero appliances to cater to all your culinary needs. With ample storage and attention to detail in every corner, this home is both functional and a true beauty! The spacious, private yard is a tranquil haven with mature shade trees, offering a perfect space for entertaining or relaxation. The owners have lovingly cared for every aspect of this home ensuring it is move-in ready. This home has incredible walkability to the sports center, making it the ideal location! The Crosby offers optional membership levels of the famed 18-hole golf club, with a complete sports center and gourmet dining options. The Crosby is within the desirable Solana Beach Elementary and San Dieguito High School Districts. A Shelter in Place community. HOA: $700 + $275 = $975 gross per month.
Last Agent to Sell the Property
Luxury Coast Grp Barry Estates Brokerage Email: tammy@barryestates-lcg.com License #02157837 Listed on: 08/23/2024
Home Details
Home Type
- Single Family
Est. Annual Taxes
- $19,876
Year Built
- Built in 2007
Lot Details
- 7,184 Sq Ft Lot
- Cul-De-Sac
- Fenced
- Stucco Fence
- Landscaped
- Level Lot
- Private Yard
- Lawn
- Garden
- Back and Front Yard
- Density is up to 1 Unit/Acre
- Property is zoned R-1:Single Fam-Res
HOA Fees
- $700 Monthly HOA Fees
Parking
- 2 Car Attached Garage
Property Views
- Mountain
- Hills
- Courtyard
Home Design
- Spanish Architecture
- Concrete Perimeter Foundation
- Stucco
Interior Spaces
- 3,121 Sq Ft Home
- 2-Story Property
- Built-In Features
- Crown Molding
- Beamed Ceilings
- Cathedral Ceiling
- Ceiling Fan
- Double Door Entry
- French Doors
- Family Room with Fireplace
- Family Room Off Kitchen
- Home Office
- Bonus Room
- Laundry Room
Kitchen
- Breakfast Bar
- Gas Oven
- Built-In Range
- Microwave
- Dishwasher
- Granite Countertops
- Disposal
Bedrooms and Bathrooms
- 4 Bedrooms | 2 Main Level Bedrooms
- Primary Bedroom on Main
- Double Master Bedroom
- 4 Full Bathrooms
Outdoor Features
- Rain Gutters
Location
- Property is near a clubhouse
- Property is near a park
Utilities
- Central Heating and Cooling System
- Standard Electricity
- Electric Water Heater
Listing and Financial Details
- Tax Tract Number 87144
- Assessor Parcel Number 2672600900
- $6,057 per year additional tax assessments
Community Details
Overview
- Keystone Association, Phone Number (858) 381-5615
- Maintained Community
- Community Lake
Recreation
- Golf Course Community
- Park
- Hiking Trails
- Bike Trail
Security
- Security Guard
- Resident Manager or Management On Site
- Controlled Access
Ownership History
Purchase Details
Home Financials for this Owner
Home Financials are based on the most recent Mortgage that was taken out on this home.Purchase Details
Home Financials for this Owner
Home Financials are based on the most recent Mortgage that was taken out on this home.Purchase Details
Home Financials for this Owner
Home Financials are based on the most recent Mortgage that was taken out on this home.Purchase Details
Home Financials for this Owner
Home Financials are based on the most recent Mortgage that was taken out on this home.Purchase Details
Home Financials for this Owner
Home Financials are based on the most recent Mortgage that was taken out on this home.Purchase Details
Purchase Details
Home Financials for this Owner
Home Financials are based on the most recent Mortgage that was taken out on this home.Similar Homes in the area
Home Values in the Area
Average Home Value in this Area
Purchase History
| Date | Type | Sale Price | Title Company |
|---|---|---|---|
| Grant Deed | $2,350,000 | First American Title | |
| Grant Deed | $1,150,000 | First American Title Company | |
| Grant Deed | $1,150,000 | First American Title Company | |
| Interfamily Deed Transfer | -- | None Available | |
| Grant Deed | $775,000 | Landsafe Title | |
| Trustee Deed | $821,250 | Landsafe Title | |
| Grant Deed | $1,170,500 | First American Title |
Mortgage History
| Date | Status | Loan Amount | Loan Type |
|---|---|---|---|
| Previous Owner | $920,000 | Adjustable Rate Mortgage/ARM | |
| Previous Owner | $417,000 | New Conventional | |
| Previous Owner | $400,000 | New Conventional | |
| Previous Owner | $117,000 | Stand Alone Second | |
| Previous Owner | $936,000 | New Conventional |
Property History
| Date | Event | Price | Change | Sq Ft Price |
|---|---|---|---|---|
| 01/31/2025 01/31/25 | Sold | $2,350,000 | -2.1% | $753 / Sq Ft |
| 10/14/2024 10/14/24 | Pending | -- | -- | -- |
| 08/23/2024 08/23/24 | For Sale | $2,400,000 | +108.7% | $769 / Sq Ft |
| 05/21/2018 05/21/18 | Sold | $1,150,000 | -4.2% | $368 / Sq Ft |
| 04/20/2018 04/20/18 | Pending | -- | -- | -- |
| 03/07/2018 03/07/18 | Price Changed | $1,200,000 | -3.9% | $384 / Sq Ft |
| 11/16/2017 11/16/17 | For Sale | $1,249,000 | +8.6% | $400 / Sq Ft |
| 03/17/2017 03/17/17 | Sold | $1,150,000 | -4.0% | $368 / Sq Ft |
| 02/02/2017 02/02/17 | Pending | -- | -- | -- |
| 01/25/2017 01/25/17 | For Sale | $1,198,000 | -- | $384 / Sq Ft |
Tax History Compared to Growth
Tax History
| Year | Tax Paid | Tax Assessment Tax Assessment Total Assessment is a certain percentage of the fair market value that is determined by local assessors to be the total taxable value of land and additions on the property. | Land | Improvement |
|---|---|---|---|---|
| 2025 | $19,876 | $1,308,500 | $682,696 | $625,804 |
| 2024 | $19,876 | $1,282,844 | $669,310 | $613,534 |
| 2023 | $19,381 | $1,257,691 | $656,187 | $601,504 |
| 2022 | $19,125 | $1,233,031 | $643,321 | $589,710 |
| 2021 | $18,837 | $1,208,855 | $630,707 | $578,148 |
| 2020 | $18,693 | $1,196,460 | $624,240 | $572,220 |
| 2019 | $18,385 | $1,173,000 | $612,000 | $561,000 |
| 2018 | $18,357 | $1,173,000 | $612,000 | $561,000 |
| 2017 | $14,869 | $855,522 | $413,962 | $441,560 |
| 2016 | $14,843 | $838,748 | $405,846 | $432,902 |
| 2015 | $14,463 | $826,150 | $399,750 | $426,400 |
| 2014 | $14,349 | $809,968 | $391,920 | $418,048 |
Agents Affiliated with this Home
-
Tammy Ezzet

Seller's Agent in 2025
Tammy Ezzet
Luxury Coast Grp Barry Estates
(858) 245-2203
11 in this area
14 Total Sales
-
Catryn Fowler

Buyer's Agent in 2025
Catryn Fowler
Pacific Sotheby's International Realty
(619) 850-6978
1 in this area
62 Total Sales
-
Talechia Plumlee-Baker

Seller's Agent in 2018
Talechia Plumlee-Baker
Compass
(858) 229-2181
77 in this area
156 Total Sales
-
Wenli Huang
W
Buyer's Agent in 2018
Wenli Huang
CalFortune Homes
(302) 897-0515
1 Total Sale
-
Timothy Todd

Seller's Agent in 2017
Timothy Todd
Select Homes
(858) 243-6243
2 in this area
37 Total Sales
-
Angie Todd
A
Seller Co-Listing Agent in 2017
Angie Todd
Select Homes
(858) 243-6243
1 in this area
22 Total Sales
Map
Source: California Regional Multiple Listing Service (CRMLS)
MLS Number: NDP2407616
APN: 267-260-09
- 8117 Lamour Ln
- 8308 Top O the Morning Way
- 8282 Top O the Morning Way
- 8053 High Time Ridge
- 0 Del Dios Hwy Unit 230002746
- 16632 Rose of Tralee Ln
- 17397 La Brisa
- 17075 San Antonio Rose Ct
- 16622 Sweet Leilani Ln
- 8318 The Landing Way
- 17277 Reflections Cir
- 7087 Rancho Santa Fe View Ct
- 8366 The Landing Way
- 17216 & 17218 La Brisa
- 7910 Nathaniel Ct
- 7545 Top O the Morning Way
- 15609 Hayden Lake Place
- 16733 Calle Hermosa
- 7561 Artesian Rd
- 0 Artesian Trail S Unit SDC0001140
