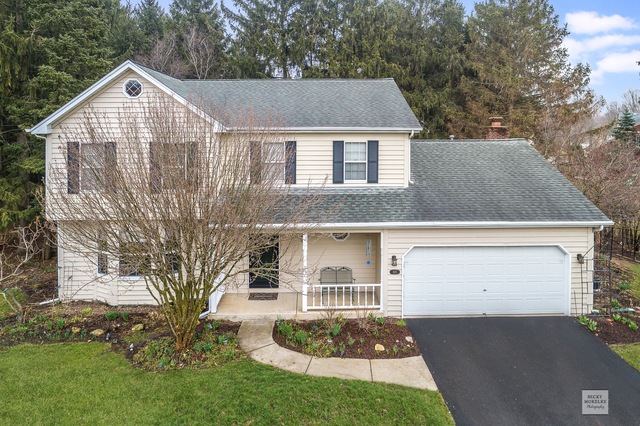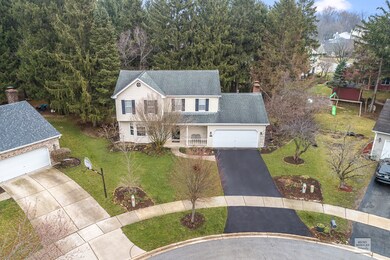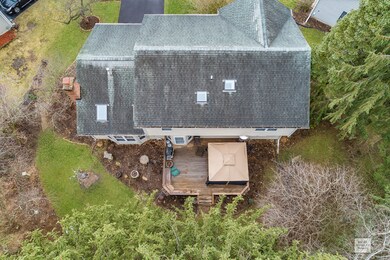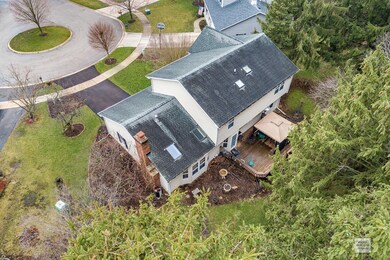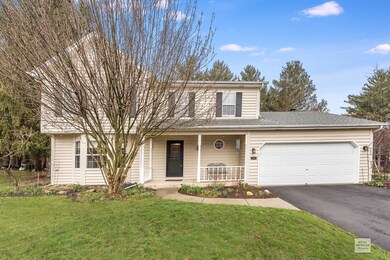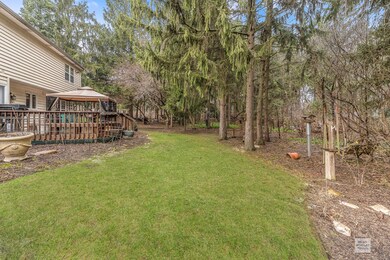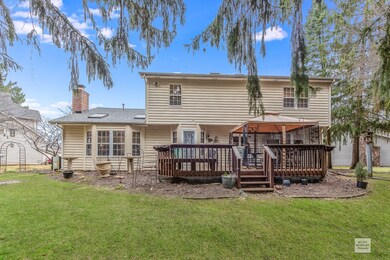
1691 High Point Ct Montgomery, IL 60538
Briarcliff Woods NeighborhoodEstimated Value: $386,000 - $408,000
Highlights
- Mature Trees
- Deck
- Traditional Architecture
- Oswego High School Rated A-
- Vaulted Ceiling
- Wood Flooring
About This Home
As of June 2019CALLING ALL NATURE LOVERS...WELL MAINTAINED QUALITY HOME IN DESIRED SEASONS RIDGE NEIGHBORHOOD NESTLED ON A CUL-DE-SAC WITH AMAZING OUTDOOR SPACE GIVES YOU THAT "UP NORTH" VACATION FEEL! BIG LOT SIZE WITH TALL MATURE WOODS OUT BACK FOR GREAT PRIVACY, BIRD WATCHING FROM YOUR DECK & MATURE PERENNIAL GARDENS. WARM INVITING ENTRY WELCOMES YOU TO LOADS OF SPACE, CALMING PAINT COLORS, BAY WINDOWS, HARDWOOD & CERAMIC FLOORS. LARGE KITCHEN W/LOADS OF COUNTER SPACE, PANTRY & BRAND NEW STAINLESS STEEL APPLIANCES. OPEN FLOOR PLAN TO CHARMING FAMILY ROOM W/VAULTED CEILING & BRICK FIREPLACE FILLED WITH CHARACTER. FORMAL LIVING & DINING ROOMS IDEAL FOR ENTERTAINING THOSE SPECIAL DINNERS. 2ND FLOOR GIVES YOU 4 GENEROUS SIZE BEDROOMS W/WALK-IN CLOSETS. MASTER SUITE OFFERS PRIVATE BATH W/DUAL VANITY. MAIN FLOOR LAUNDRY ROOM, BASEMENT WAITING FOR YOUR FINISHING TOUCHES & CRAWL SPACE FOR STORAGE. DESIRED OSWEGO 308 SCHOOLS, PARK, POND, TENNIS & NO HOA FEE'S. WONDERFUL PLACE TO CALL HOME, SEE TODAY!
Last Agent to Sell the Property
Coldwell Banker Real Estate Group License #475132055 Listed on: 04/08/2019

Last Buyer's Agent
Shahzana Ripp
RE/MAX Professionals License #475139000
Home Details
Home Type
- Single Family
Est. Annual Taxes
- $8,421
Year Built
- 1989
Lot Details
- Cul-De-Sac
- Mature Trees
- Wooded Lot
Parking
- Attached Garage
- Garage Transmitter
- Garage Door Opener
- Driveway
- Parking Included in Price
- Garage Is Owned
Home Design
- Traditional Architecture
- Slab Foundation
- Asphalt Shingled Roof
- Cedar
Interior Spaces
- Vaulted Ceiling
- Skylights
- Wood Burning Fireplace
- Fireplace With Gas Starter
- Entrance Foyer
- Wood Flooring
- Laundry on main level
Kitchen
- Breakfast Bar
- Walk-In Pantry
- Oven or Range
- Microwave
- Dishwasher
- Stainless Steel Appliances
- Kitchen Island
- Disposal
Bedrooms and Bathrooms
- Primary Bathroom is a Full Bathroom
- Dual Sinks
Unfinished Basement
- Partial Basement
- Crawl Space
Outdoor Features
- Deck
Utilities
- Forced Air Heating and Cooling System
- Heating System Uses Gas
- Water Softener is Owned
Listing and Financial Details
- Homeowner Tax Exemptions
Ownership History
Purchase Details
Purchase Details
Purchase Details
Home Financials for this Owner
Home Financials are based on the most recent Mortgage that was taken out on this home.Purchase Details
Purchase Details
Purchase Details
Similar Homes in Montgomery, IL
Home Values in the Area
Average Home Value in this Area
Purchase History
| Date | Buyer | Sale Price | Title Company |
|---|---|---|---|
| Fischbach Linda K | -- | None Listed On Document | |
| Fischbach Cassondra | -- | None Available | |
| Fischbach Cassondra S | $270,000 | First American Title | |
| Kaup Kenneth A | $190,000 | -- | |
| -- | $191,900 | -- | |
| -- | $757,900 | -- |
Mortgage History
| Date | Status | Borrower | Loan Amount |
|---|---|---|---|
| Open | Cassondra Fischbach 2021 Trust | $52,879 | |
| Previous Owner | Fischbach Cassondra L | $217,900 | |
| Previous Owner | Fischbach Cassondra S | $215,920 | |
| Previous Owner | Kaup Kenneth A | $228,812 | |
| Previous Owner | Kaup Kenneth A | $236,048 | |
| Previous Owner | Kaup Kenneth A | $220,000 | |
| Closed | Kaup Kenneth A | -- |
Property History
| Date | Event | Price | Change | Sq Ft Price |
|---|---|---|---|---|
| 06/07/2019 06/07/19 | Sold | $269,900 | 0.0% | $120 / Sq Ft |
| 04/12/2019 04/12/19 | Pending | -- | -- | -- |
| 04/08/2019 04/08/19 | For Sale | $269,900 | -- | $120 / Sq Ft |
Tax History Compared to Growth
Tax History
| Year | Tax Paid | Tax Assessment Tax Assessment Total Assessment is a certain percentage of the fair market value that is determined by local assessors to be the total taxable value of land and additions on the property. | Land | Improvement |
|---|---|---|---|---|
| 2023 | $8,421 | $105,222 | $26,320 | $78,902 |
| 2022 | $8,421 | $96,534 | $24,147 | $72,387 |
| 2021 | $8,119 | $90,218 | $22,567 | $67,651 |
| 2020 | $7,720 | $85,112 | $21,290 | $63,822 |
| 2019 | $7,533 | $82,073 | $21,290 | $60,783 |
| 2018 | $7,459 | $82,073 | $21,290 | $60,783 |
| 2017 | $7,578 | $77,427 | $20,085 | $57,342 |
| 2016 | $6,922 | $75,172 | $19,500 | $55,672 |
| 2015 | $6,985 | $72,630 | $18,841 | $53,789 |
| 2014 | -- | $70,514 | $18,292 | $52,222 |
| 2013 | -- | $71,226 | $18,477 | $52,749 |
Agents Affiliated with this Home
-
Joanne LaVia

Seller's Agent in 2019
Joanne LaVia
Coldwell Banker Real Estate Group
(630) 267-7564
1 in this area
118 Total Sales
-

Buyer's Agent in 2019
Shahzana Ripp
RE/MAX
(815) 483-7773
107 Total Sales
Map
Source: Midwest Real Estate Data (MRED)
MLS Number: MRD10311064
APN: 03-04-126-009
- 141 Autumn Ridge Dr
- 100 2nd Ave
- 170 Montgomery Rd
- 1353 Manning Ave
- 1346 S Broadway Rd
- 217 Arbor Ridge Dr
- 204 Fairwind Dr
- 152 Hamlet Cir
- 150 Hamlet Cir
- 25 Knollwood Dr
- 53 Fallcreek Cir Unit 35
- 216 Madison St
- 0 N River St
- 101 Marsch Ave
- 203 Hartway Ct
- 19 Crescent Ct
- 16 Circle Dr E
- 11 Durango Rd
- 15 Durango Rd Unit 4
- 303 Huntington Ct
- 1691 High Point Ct
- 1689 High Point Ct
- 1691 Windbury Ct
- 1693 High Point Ct Unit 2
- 1695 Windbury Ct
- 1687 Windbury Ct
- 1687 High Point Ct
- 1695 High Point Ct
- 1699 Timber Lane Dr
- 1705 Timber Lane Dr
- 1697 High Point Ct Unit 2
- 1685 High Point Ct Unit 2
- 1715 Timber Lane Dr
- 1683 Windbury Ct
- 88 Winter Hill Cir
- 82 Winter Hill Cir
- 1725 Timber Lane Dr
- 1679 Windbury Ct Unit 3
- 1700 Timber Lane Dr
- 90 Winter Hill Cir Unit 2
