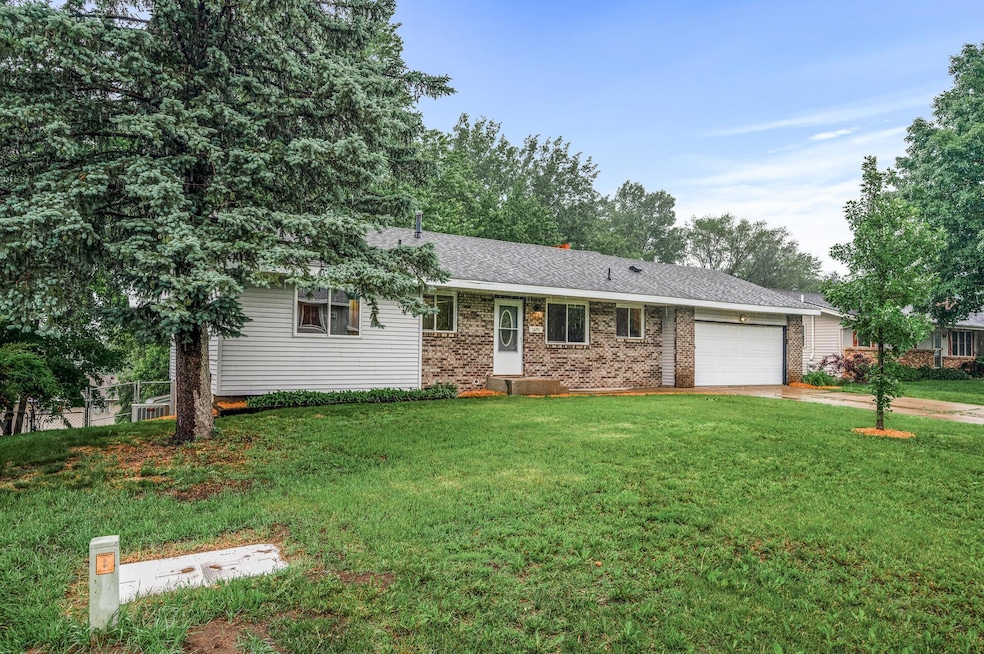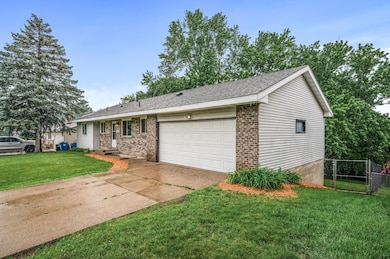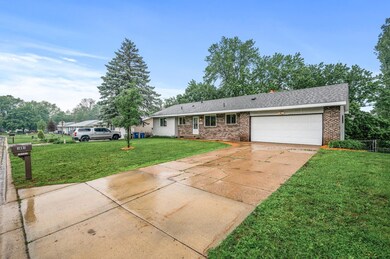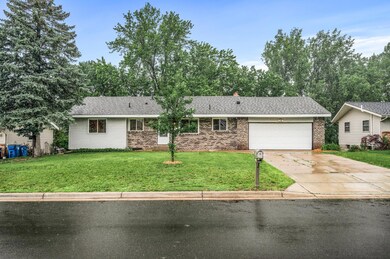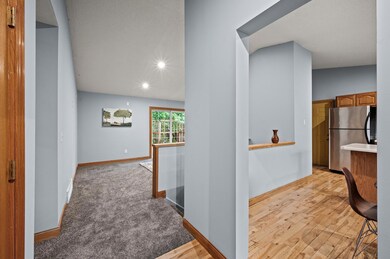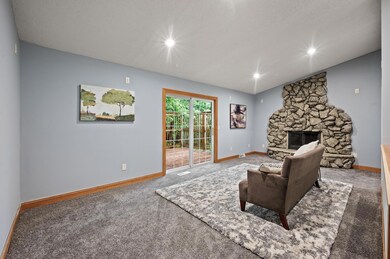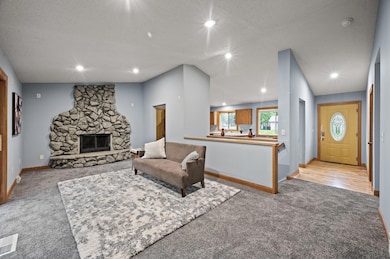
1691 Shakopee Ave E Shakopee, MN 55379
Highlights
- Deck
- Family Room with Fireplace
- 2 Car Attached Garage
- Shakopee Senior High School Rated A-
- No HOA
- 1-Story Property
About This Home
As of July 2025This beautifully maintained home boasts vaulted ceilings and rich hardwood floors that welcome you with warmth and character. With 5 spacious bedrooms and 2 full baths, there’s room for everyone. Gather around one of two cozy fireplaces, or entertain with ease in the finished walk out lower level, complete with a huge family room and a fantastic bar area. The oversized laundry room offers abundant storage and convenience. Step outside to a walk-out patio overlooking a fully fenced backyard, perfect for
gatherings, kids, or pets, and complete with a yard shed for extra storage. A true gem in a prime
location!
Home Details
Home Type
- Single Family
Est. Annual Taxes
- $4,082
Year Built
- Built in 1975
Lot Details
- 5,663 Sq Ft Lot
- Lot Dimensions are 80x139
- Chain Link Fence
Parking
- 2 Car Attached Garage
Interior Spaces
- 1-Story Property
- Family Room with Fireplace
- 2 Fireplaces
- Living Room with Fireplace
- Combination Kitchen and Dining Room
- Walk-Out Basement
Bedrooms and Bathrooms
- 5 Bedrooms
Additional Features
- Deck
- Forced Air Heating and Cooling System
Community Details
- No Home Owners Association
- Scenic Heights 2Nd Add Subdivision
Listing and Financial Details
- Assessor Parcel Number 270310190
Ownership History
Purchase Details
Home Financials for this Owner
Home Financials are based on the most recent Mortgage that was taken out on this home.Purchase Details
Home Financials for this Owner
Home Financials are based on the most recent Mortgage that was taken out on this home.Purchase Details
Purchase Details
Home Financials for this Owner
Home Financials are based on the most recent Mortgage that was taken out on this home.Purchase Details
Home Financials for this Owner
Home Financials are based on the most recent Mortgage that was taken out on this home.Purchase Details
Purchase Details
Similar Homes in Shakopee, MN
Home Values in the Area
Average Home Value in this Area
Purchase History
| Date | Type | Sale Price | Title Company |
|---|---|---|---|
| Quit Claim Deed | -- | Title Mark Llc | |
| Warranty Deed | $214,900 | Trademark Title Services Inc | |
| Interfamily Deed Transfer | -- | First American Title Insuran | |
| Warranty Deed | $176,191 | -- | |
| Warranty Deed | $250,000 | -- | |
| Warranty Deed | $120,000 | -- | |
| Warranty Deed | $85,000 | -- |
Mortgage History
| Date | Status | Loan Amount | Loan Type |
|---|---|---|---|
| Open | $241,950 | Commercial | |
| Previous Owner | $150,430 | New Conventional | |
| Previous Owner | $172,660 | Unknown | |
| Previous Owner | $50,000 | Stand Alone Second |
Property History
| Date | Event | Price | Change | Sq Ft Price |
|---|---|---|---|---|
| 07/14/2025 07/14/25 | Sold | $360,000 | +0.3% | $152 / Sq Ft |
| 06/05/2025 06/05/25 | Pending | -- | -- | -- |
| 06/03/2025 06/03/25 | For Sale | $359,000 | +67.1% | $152 / Sq Ft |
| 06/17/2013 06/17/13 | Sold | $214,900 | 0.0% | $91 / Sq Ft |
| 04/17/2013 04/17/13 | Pending | -- | -- | -- |
| 04/01/2013 04/01/13 | For Sale | $214,900 | -- | $91 / Sq Ft |
Tax History Compared to Growth
Tax History
| Year | Tax Paid | Tax Assessment Tax Assessment Total Assessment is a certain percentage of the fair market value that is determined by local assessors to be the total taxable value of land and additions on the property. | Land | Improvement |
|---|---|---|---|---|
| 2025 | $4,082 | $342,900 | $154,700 | $188,200 |
| 2024 | $4,038 | $342,800 | $154,700 | $188,100 |
| 2023 | $4,482 | $331,700 | $151,700 | $180,000 |
| 2022 | $4,312 | $345,700 | $151,700 | $194,000 |
| 2021 | $3,846 | $287,300 | $123,300 | $164,000 |
| 2020 | $4,094 | $271,200 | $110,500 | $160,700 |
| 2019 | $3,832 | $254,900 | $92,700 | $162,200 |
| 2018 | $3,732 | $0 | $0 | $0 |
| 2016 | $3,046 | $0 | $0 | $0 |
| 2014 | -- | $0 | $0 | $0 |
Agents Affiliated with this Home
-
Benjamin Hanf

Seller's Agent in 2025
Benjamin Hanf
LPT Realty, LLC
(651) 214-7772
1 in this area
100 Total Sales
-
Zamira Selyukov

Buyer's Agent in 2025
Zamira Selyukov
RE/MAX Advantage Plus
(952) 220-7718
5 in this area
36 Total Sales
-
K
Seller's Agent in 2013
Katherine Nelson
Add-Vantage Realty Inc
-
S
Buyer's Agent in 2013
Scott Ficek
Rental Management Guys, LLC
Map
Source: NorthstarMLS
MLS Number: 6730973
APN: 27-031-019-0
- 1600 Roundhouse Cir
- 1533 Roundhouse Cir
- 1751 Hauer Trail
- 1984 Parkway Ave
- 1017 Shawmut St S
- 1934 11th Ave E
- 1061 Eastview Cir
- 438 Sarazin St
- 452 Spruce St
- 919 7th Ave E
- 508 Woodside Ct
- 820 7th Ave E
- 1771 Hauer Trail
- 1727 Hauer Trail
- 1779 Hauer Trail
- 1719 Hauer Trail
- 1755 Hauer Trail
- 1759 Hauer Trail
- 1743 Hauer Trail
- 1015 Main St S
