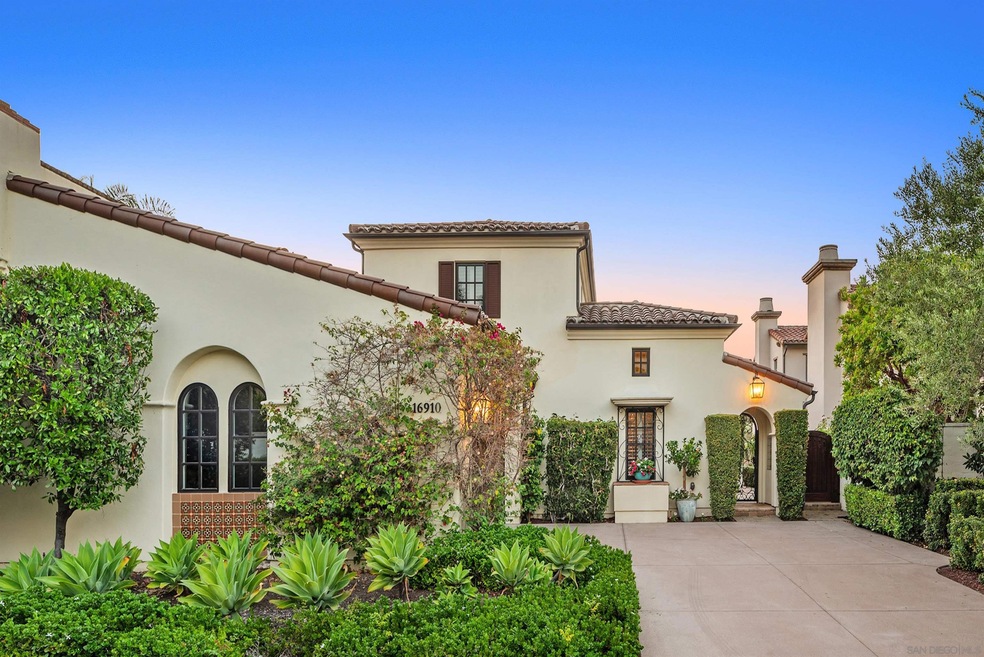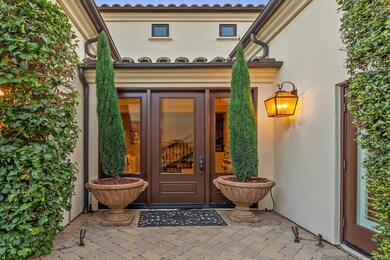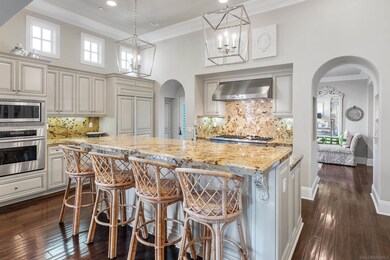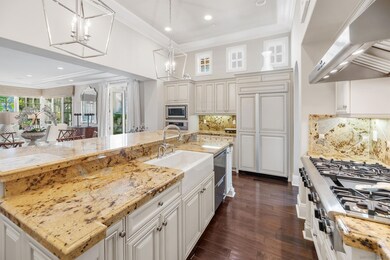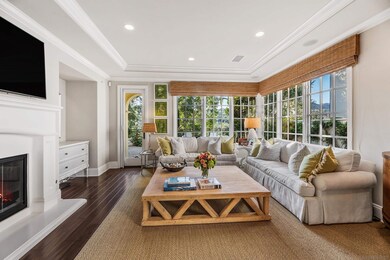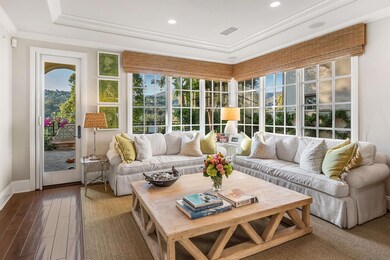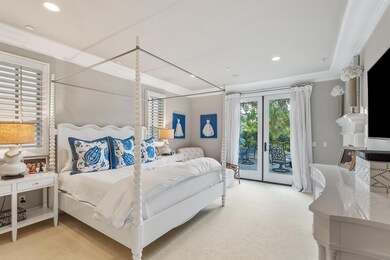
16910 Blue Shadows Ln San Diego, CA 92127
Del Sur NeighborhoodHighlights
- Golf Course View
- Main Floor Primary Bedroom
- Walk-In Closet
- Solana Santa Fe Elementary School Rated A
- 2 Car Attached Garage
- Laundry Room
About This Home
As of August 2024Welcome to 16910 Blue Shadows, a stunning, professionally decorated Plan 2 Villa featuring the primary suite on the first floor. Ideally situated overlooking the Crosby golf course, this villa offers a spacious and inviting great room atmosphere on the main level. The primary bedroom, conveniently located downstairs, boasts French doors leading to the backyard, a luxurious ensuite bath with dual vanities, a soaking tub, a separate shower, and a spacious walk-in closet. Additionally, the first floor includes a guest bedroom with an ensuite bath, providing a comfortable and private space perfect for a home office—a rare, sought after feature that adds a true 4th bedroom to the Villas. Upstairs, you'll discover two large bedroom suites, each with its own ensuite bath, ensuring ample space and privacy for guests. The well-appointed rooms, designed by a sought-after interior designer, make this villa truly special. Outside, the home features a spacious patio area with beautiful views overlooking the fairway of the Crosby golf course. This creates the perfect setting for outdoor gatherings, al fresco dining, or simply enjoying the stunning scenery. The Crosby Club offers different membership options. There is a stunning Golf Course, elegant Golf Club House and sports Club with fitness Center offering an array of fitness classes, personal training, tennis courts and a gorgeous pool w/ cabanas and an inviting hot tub. There is a ballroom and a restaurant with magnificent views of the famous Crosby Golf course. Multiple activities for both children and adults. The club amenities mentioned do require a membership, please inquire with the listing agent for details on membership options at the Crosby Club. The grounds of the Crosby are a park-like environment with walking paths, three parks and one with four ponds and water features as well as a playground. For your peace of mind, the Crosby is 24/7 guard gated.
Last Agent to Sell the Property
Compass License #01730523 Listed on: 08/01/2024

Home Details
Home Type
- Single Family
Est. Annual Taxes
- $20,325
Year Built
- Built in 2006
Lot Details
- 5,982 Sq Ft Lot
- Property is Fully Fenced
- Level Lot
- Property is zoned R-1:SINGLE
HOA Fees
- $700 Monthly HOA Fees
Parking
- 2 Car Attached Garage
- Garage Door Opener
- Driveway
Home Design
- Clay Roof
- Stucco Exterior
Interior Spaces
- 3,102 Sq Ft Home
- 2-Story Property
- Dining Area
- Golf Course Views
- Fire Sprinkler System
Kitchen
- Six Burner Stove
- Built-In Range
- Range Hood
- Microwave
- Freezer
- Dishwasher
- Disposal
Bedrooms and Bathrooms
- 4 Bedrooms
- Primary Bedroom on Main
- Walk-In Closet
- 4 Full Bathrooms
Laundry
- Laundry Room
- Gas Dryer Hookup
Utilities
- Separate Water Meter
Community Details
- Association fees include common area maintenance, gated community, security
- $275 Other Monthly Fees
- Keystone Management Association, Phone Number (949) 833-2600
Listing and Financial Details
- Assessor Parcel Number 267-260-20-00
- $4,987 annual special tax assessment
Ownership History
Purchase Details
Home Financials for this Owner
Home Financials are based on the most recent Mortgage that was taken out on this home.Purchase Details
Home Financials for this Owner
Home Financials are based on the most recent Mortgage that was taken out on this home.Purchase Details
Home Financials for this Owner
Home Financials are based on the most recent Mortgage that was taken out on this home.Purchase Details
Home Financials for this Owner
Home Financials are based on the most recent Mortgage that was taken out on this home.Similar Homes in the area
Home Values in the Area
Average Home Value in this Area
Purchase History
| Date | Type | Sale Price | Title Company |
|---|---|---|---|
| Grant Deed | $2,500,000 | First American Title | |
| Interfamily Deed Transfer | -- | Lps Title Services | |
| Grant Deed | $1,055,000 | Chicago Title Company | |
| Grant Deed | $1,158,000 | First American Title |
Mortgage History
| Date | Status | Loan Amount | Loan Type |
|---|---|---|---|
| Open | $600,000 | New Conventional | |
| Previous Owner | $409,100 | New Conventional | |
| Previous Owner | $417,000 | New Conventional | |
| Previous Owner | $926,240 | New Conventional |
Property History
| Date | Event | Price | Change | Sq Ft Price |
|---|---|---|---|---|
| 08/30/2024 08/30/24 | Sold | $2,500,000 | 0.0% | $806 / Sq Ft |
| 08/02/2024 08/02/24 | Pending | -- | -- | -- |
| 08/01/2024 08/01/24 | For Sale | $2,499,000 | -- | $806 / Sq Ft |
Tax History Compared to Growth
Tax History
| Year | Tax Paid | Tax Assessment Tax Assessment Total Assessment is a certain percentage of the fair market value that is determined by local assessors to be the total taxable value of land and additions on the property. | Land | Improvement |
|---|---|---|---|---|
| 2024 | $20,325 | $1,325,126 | $628,022 | $697,104 |
| 2023 | $19,820 | $1,299,144 | $615,708 | $683,436 |
| 2022 | $19,557 | $1,273,672 | $603,636 | $670,036 |
| 2021 | $19,262 | $1,248,699 | $591,800 | $656,899 |
| 2020 | $19,114 | $1,235,896 | $585,732 | $650,164 |
| 2019 | $18,798 | $1,211,664 | $574,248 | $637,416 |
| 2018 | $18,516 | $1,187,907 | $562,989 | $624,918 |
| 2017 | $18,255 | $1,164,615 | $551,950 | $612,665 |
| 2016 | $18,025 | $1,141,780 | $541,128 | $600,652 |
| 2015 | $17,598 | $1,124,630 | $533,000 | $591,630 |
| 2014 | $17,420 | $1,102,601 | $522,560 | $580,041 |
Agents Affiliated with this Home
-
Talechia Plumlee-Baker

Seller's Agent in 2024
Talechia Plumlee-Baker
Compass
(858) 229-2181
79 in this area
154 Total Sales
-
Brian Danney

Buyer's Agent in 2024
Brian Danney
eXp Realty of California, Inc.
(858) 322-6375
34 in this area
189 Total Sales
Map
Source: San Diego MLS
MLS Number: 240017492
APN: 267-260-20
- 16918 Blue Shadows Ln
- 16847 Stagecoach Pass
- 8164 Pale Moon Rd
- 7930 White Christmas Ct
- 16877 Going My Way
- 8117 Lamour Ln
- 8155 Lazy River Rd
- 0 Del Dios Hwy Unit 230002746
- 17397 La Brisa
- 16604 Sweet Leilani Ln
- 7087 Rancho Santa Fe View Ct
- 7748 Road To Zanzibar
- 7988 Kathryn Crosby Ct
- 8366 The Landing Way
- 7727 Via Zafiro
- 7951 Nathaniel Ct
- 7910 Nathaniel Ct
- 17401 Via Cuatro Caminos
- 7337 La Soldadera
- 16733 Calle Hermosa
