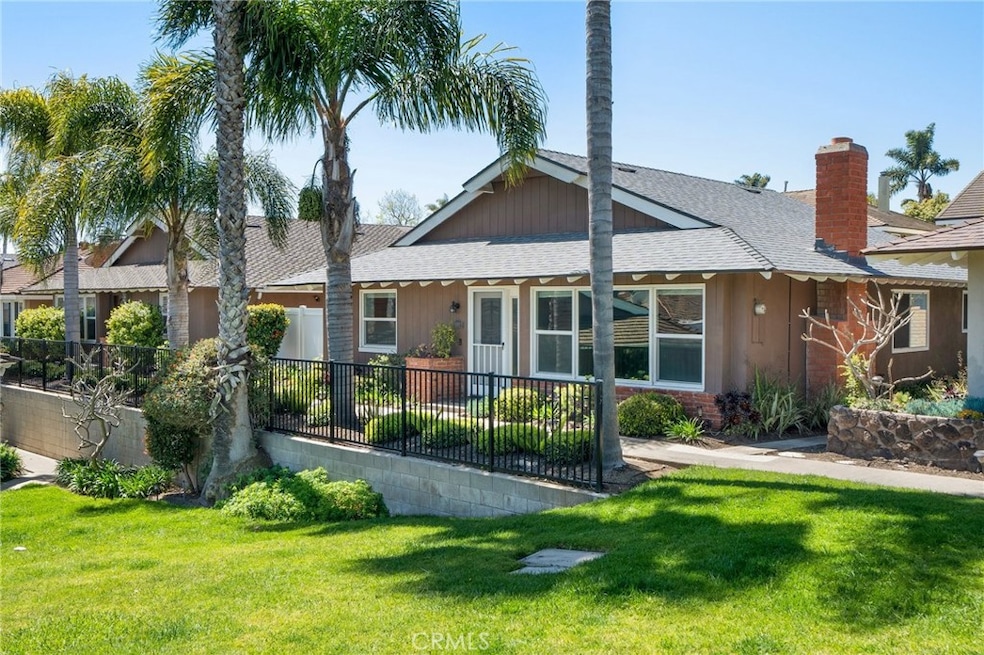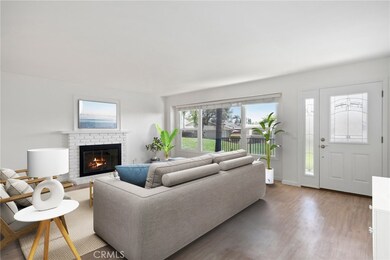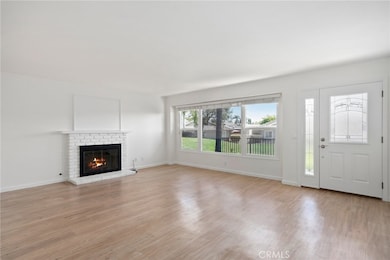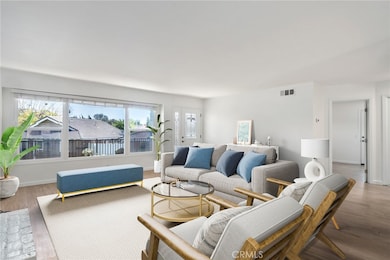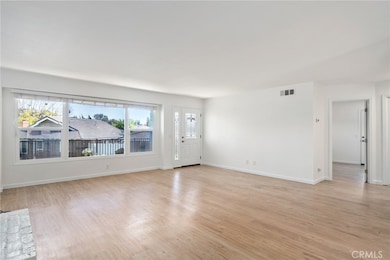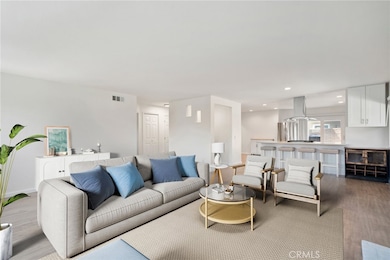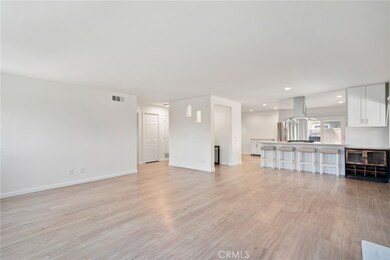
16912 Canyon Ln Huntington Beach, CA 92649
Highlights
- Primary Bedroom Suite
- Updated Kitchen
- Clubhouse
- Village View Elementary School Rated A-
- Open Floorplan
- Deck
About This Home
As of June 2025Fernhill Homes: Charming Single Story Home Near the Beach! Welcome to your perfect coastal retreat—just minutes from the sand, Dog Beach, and the scenic Meadowlark Golf Course. This beautifully updated home in the sought-after Fernhill Community blends style, comfort, and an unbeatable location.Step inside to an open-concept layout filled with natural light, featuring a freshly painted interior and stylish vinyl plank flooring throughout. With nearly 1,400 square feet of living space, the heart of the home is the fully renovated open kitchen, complete with quartz countertops, custom porcelain tile backsplash, new cabinets, a spacious pantry closet, and a breakfast counter ideal for casual dining. You'll love the sleek new appliances, including a 2025 stove.Both bathrooms have been thoughtfully updated with modern finishes and porcelain tile details. Raised panel doors and upgraded outlets throughout the home add a polished and functional touch, while block wall construction ensures added privacy for the courtyard patioRecent Improvements Include: Brand-new roof (2023), New windows for enhanced energy efficiency, New water heater (2023), Newer heating system. Community Features:Enjoy access to a sparkling pool, clubhouse, meeting room, and lush greenbelt areas. The community is well-maintained with sidewalks, and conveniently adjacent to Meadowlark Golf Course. Enjoy the cool coastal breezes. Whether you're enjoying a morning walk to the beach, a round of golf, or relaxing at the clubhouse. Enjoy the Southern California lifestyle at its best.
Last Agent to Sell the Property
RE/MAX College Park Realty Brokerage Phone: 714-960-2449 License #00876519 Listed on: 04/10/2025

Home Details
Home Type
- Single Family
Est. Annual Taxes
- $7,561
Year Built
- Built in 1964
Lot Details
- 1,847 Sq Ft Lot
- Block Wall Fence
- Property is zoned R-3
HOA Fees
- $365 Monthly HOA Fees
Parking
- 2 Car Direct Access Garage
- Parking Available
- Driveway
Home Design
- Bungalow
- Planned Development
- Interior Block Wall
Interior Spaces
- 1,389 Sq Ft Home
- 1-Story Property
- Open Floorplan
- Ceiling Fan
- Recessed Lighting
- Double Pane Windows
- Family Room Off Kitchen
- Living Room with Fireplace
- Vinyl Flooring
- Park or Greenbelt Views
Kitchen
- Updated Kitchen
- Open to Family Room
- Breakfast Bar
- Gas Range
- Free-Standing Range
- Range Hood
- Dishwasher
- Quartz Countertops
Bedrooms and Bathrooms
- 2 Bedrooms | 3 Main Level Bedrooms
- Primary Bedroom Suite
- 2 Full Bathrooms
- Quartz Bathroom Countertops
- Dual Sinks
- Walk-in Shower
Laundry
- Laundry Room
- Laundry in Garage
Outdoor Features
- Deck
- Patio
- Rain Gutters
Schools
- Village View Elementary School
- Marine Middle School
- Marina High School
Utilities
- Central Heating
Listing and Financial Details
- Tax Lot 50
- Tax Tract Number 5430
- Assessor Parcel Number 14649230
Community Details
Overview
- Front Yard Maintenance
- Fernill Association, Phone Number (714) 557-5900
- Fernhill Subdivision
- Greenbelt
Amenities
- Clubhouse
- Meeting Room
Recreation
- Community Pool
Ownership History
Purchase Details
Home Financials for this Owner
Home Financials are based on the most recent Mortgage that was taken out on this home.Purchase Details
Home Financials for this Owner
Home Financials are based on the most recent Mortgage that was taken out on this home.Similar Homes in Huntington Beach, CA
Home Values in the Area
Average Home Value in this Area
Purchase History
| Date | Type | Sale Price | Title Company |
|---|---|---|---|
| Grant Deed | $605,000 | Chicago Title Co | |
| Quit Claim Deed | -- | Chicago Title Company |
Mortgage History
| Date | Status | Loan Amount | Loan Type |
|---|---|---|---|
| Open | $537,500 | New Conventional | |
| Closed | $544,500 | New Conventional | |
| Previous Owner | $60,000 | Unknown | |
| Previous Owner | $93,000 | Purchase Money Mortgage |
Property History
| Date | Event | Price | Change | Sq Ft Price |
|---|---|---|---|---|
| 07/16/2025 07/16/25 | Under Contract | -- | -- | -- |
| 07/10/2025 07/10/25 | For Rent | $3,475 | 0.0% | -- |
| 06/16/2025 06/16/25 | Sold | $977,500 | -6.0% | $704 / Sq Ft |
| 05/05/2025 05/05/25 | Price Changed | $1,040,000 | -3.7% | $749 / Sq Ft |
| 04/10/2025 04/10/25 | For Sale | $1,080,000 | +78.5% | $778 / Sq Ft |
| 09/10/2018 09/10/18 | Sold | $605,000 | +1.7% | $436 / Sq Ft |
| 08/09/2018 08/09/18 | Pending | -- | -- | -- |
| 08/02/2018 08/02/18 | For Sale | $595,000 | -- | $428 / Sq Ft |
Tax History Compared to Growth
Tax History
| Year | Tax Paid | Tax Assessment Tax Assessment Total Assessment is a certain percentage of the fair market value that is determined by local assessors to be the total taxable value of land and additions on the property. | Land | Improvement |
|---|---|---|---|---|
| 2024 | $7,561 | $661,654 | $570,974 | $90,680 |
| 2023 | $7,389 | $648,681 | $559,779 | $88,902 |
| 2022 | $7,280 | $635,962 | $548,803 | $87,159 |
| 2021 | $7,146 | $623,493 | $538,043 | $85,450 |
| 2020 | $7,065 | $617,100 | $532,526 | $84,574 |
| 2019 | $6,941 | $605,000 | $522,084 | $82,916 |
| 2018 | $1,382 | $100,695 | $37,256 | $63,439 |
| 2017 | $1,360 | $98,721 | $36,525 | $62,196 |
| 2016 | $1,311 | $96,786 | $35,809 | $60,977 |
| 2015 | $1,290 | $95,333 | $35,271 | $60,062 |
| 2014 | $1,263 | $93,466 | $34,580 | $58,886 |
Agents Affiliated with this Home
-
Tim Branoff

Seller's Agent in 2025
Tim Branoff
First Team Real Estate
(714) 536-9292
51 Total Sales
-
Cary Hairabedian

Seller's Agent in 2025
Cary Hairabedian
RE/MAX
85 Total Sales
-
Sean Froelich

Buyer's Agent in 2025
Sean Froelich
First Team Real Estate
(714) 469-5126
16 Total Sales
-
Charles Hewlett
C
Seller's Agent in 2018
Charles Hewlett
Seapointe Properties
(714) 488-8000
10 Total Sales
-
J
Buyer's Agent in 2018
Jessica Coyle
eXp Realty of California Inc
Map
Source: California Regional Multiple Listing Service (CRMLS)
MLS Number: PW25077068
APN: 146-492-30
- 16951 Canyon Ln
- 5142 Warner Ave Unit 305
- 17202 Corbina Ln Unit 103
- 17202 Corbina Ln Unit 208
- 17202 Corbina Ln Unit 206
- 17191 Corbina Ln Unit 109
- 17192 Saint Andrews Ln
- 5145 Tortuga Dr Unit 209
- 5101 Tortuga Dr Unit 211
- 4961 Bonita Dr Unit 42
- 5200 Heil Ave Unit 35
- 5200 Heil Ave Unit 25
- 5200 Heil Ave Unit 8
- 5391 Glenstone Dr
- 16861 Green Ln
- 16781 Green Ln
- 16771 Green Ln
- 4822 Tiara Dr Unit 104
- 5272 Caliente Dr
- 5202 Caliente Dr
