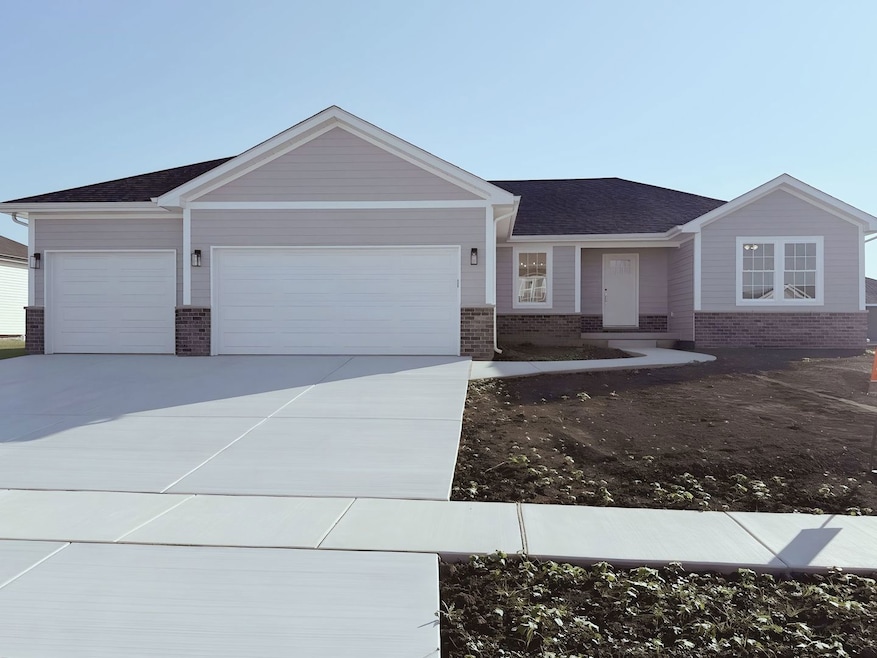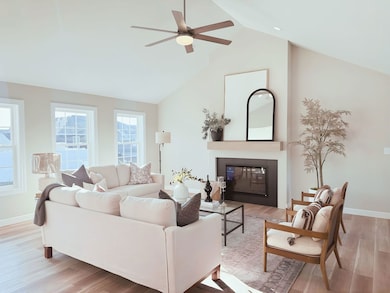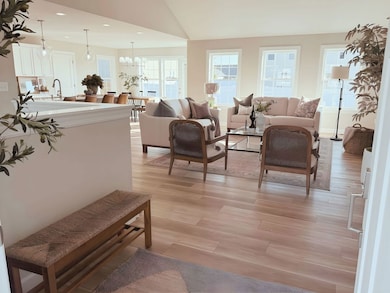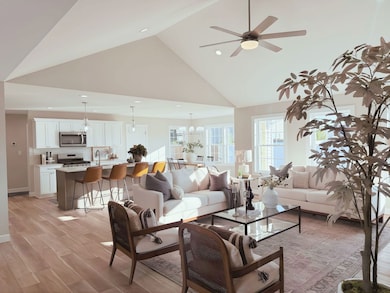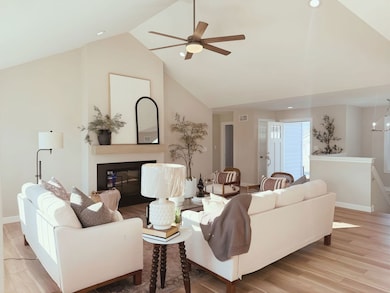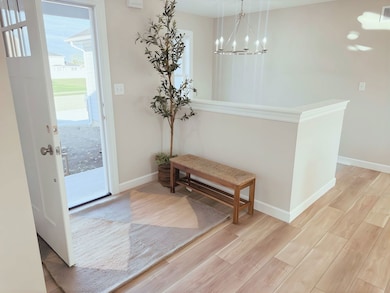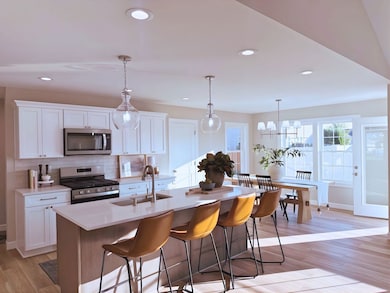1692 Campton Dr Bourbonnais, IL 60914
Estimated payment $2,738/month
Highlights
- New Construction
- Stainless Steel Appliances
- Patio
- St. George Elementary School Rated A-
- Porch
- Living Room
About This Home
This NEW CONSTRUCTION XL Evermore plan offers 1,885 square feet of thoughtfully designed living space with 3 bedrooms, 2 bathrooms, and a 3-car garage. Built by a trusted local builder with over 30 years of experience, this home is crafted with quality materials throughout. Inside, you'll find wide luxury plank floors throughout the entire main level, a custom fireplace, and an open layout that's perfect for everyday living and entertaining. The kitchen features quartz countertops, Whirlpool kitchen appliances, and plenty of storage. The split-bedroom design places the primary suite on one side of the home for privacy, with two guest bedrooms and a full bath on the other. Most importantly, there are TONS OF CLOSETS to ensure room for everything. The open U-shaped staircase leads to a full basement, already roughed in for a future bathroom, giving you the option to expand your living space. Outside, the home has a roomy back patio. The yard will be fully sodded lot for a finished look from day one. This home is staged for marketing purposes. Furniture and decor are not included in the sale.
Home Details
Home Type
- Single Family
Year Built
- Built in 2025 | New Construction
Lot Details
- Lot Dimensions are 85x120
- Paved or Partially Paved Lot
Parking
- 3 Car Garage
- Driveway
- Parking Included in Price
Home Design
- Asphalt Roof
- Stone Siding
- Concrete Perimeter Foundation
Interior Spaces
- 1,885 Sq Ft Home
- 1-Story Property
- Ceiling Fan
- Electric Fireplace
- Family Room with Fireplace
- Living Room
- Dining Room
- Vinyl Flooring
- Pull Down Stairs to Attic
- Carbon Monoxide Detectors
- Laundry Room
Kitchen
- Range
- Microwave
- Dishwasher
- Stainless Steel Appliances
- Disposal
Bedrooms and Bathrooms
- 3 Bedrooms
- 3 Potential Bedrooms
- Bathroom on Main Level
- 2 Full Bathrooms
- Dual Sinks
Basement
- Basement Fills Entire Space Under The House
- Sump Pump
Outdoor Features
- Patio
- Porch
Utilities
- Central Air
- Heating System Uses Natural Gas
- 200+ Amp Service
Map
Home Values in the Area
Average Home Value in this Area
Property History
| Date | Event | Price | List to Sale | Price per Sq Ft |
|---|---|---|---|---|
| 11/19/2025 11/19/25 | For Sale | $439,900 | -- | $233 / Sq Ft |
Purchase History
| Date | Type | Sale Price | Title Company |
|---|---|---|---|
| Warranty Deed | $425,000 | None Listed On Document | |
| Quit Claim Deed | -- | None Listed On Document | |
| Sheriffs Deed | $740,001 | Armstrong Teasdale Llp | |
| Grant Deed | $73,000 | Wheatland Title Guaranty |
Source: Midwest Real Estate Data (MRED)
MLS Number: 12520149
APN: 17-09-15-102-264
- 1802 Derby Dr
- 1472 W Cap Cir
- 1420 E Cap Cir
- 1350 Argyle Ln S
- 608 Huntington Ct Unit 608
- 2242 Crescent St
- 2312 Monarch St
- 1372 E Armour Rd
- 2329 Monarch St
- 1135 Guinevere Ln
- 1325 N Arthur Burch Dr Unit B16
- 1317 N Arthur Burch Dr Unit Lot B13
- 463 Edgebrook Dr
- 1355 N Arthur Burch Dr Unit R21
- 1355 N Arthur Burch Dr Unit F09
- 1240 Truman Dr
- 641 N Jackson Ave
- 172 N Jackson Ave
- Sec 22 Twp 31 R 12e
- 5677 Lantern Ln
- 1514 Northfield Meadows Blvd Unit 2
- 1394 E Armour Rd
- 1155 Swan Dr
- 1304 E North St
- 390 E Broadway St
- 229 S Dearborn Ave
- 283 S Michigan Ave
- 922 W Broadway St Unit 1
- 1017 N Schuyler Ave Unit 4
- 1017 N Schuyler Ave Unit 3
- 5540 Hearthside Dr
- 200 N Crestlane Dr
- 746 N Schuyler Ave
- 263 N Wildwood Ave Unit 2
- 263 N Wildwood Ave
- 1184 E Merchant St Unit 213
- 250 N Entrance Ave Unit 4B
- 250 N Entrance Ave Unit 1B
- 250 N Entrance Ave Unit 4A
- 250 N Entrance Ave Unit 3A
