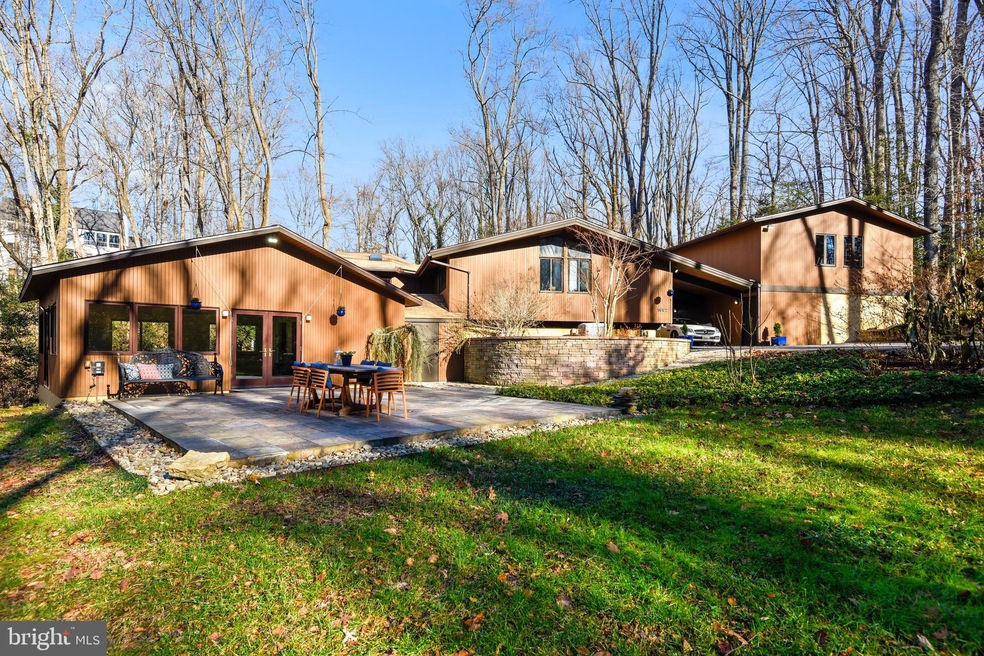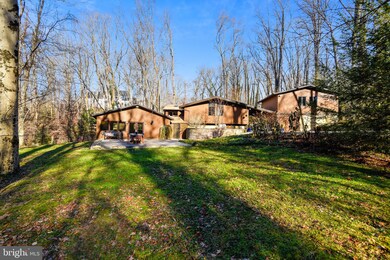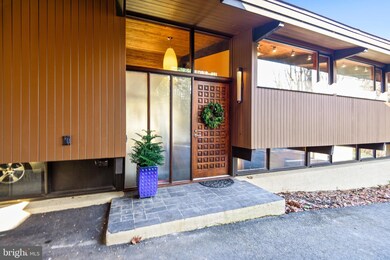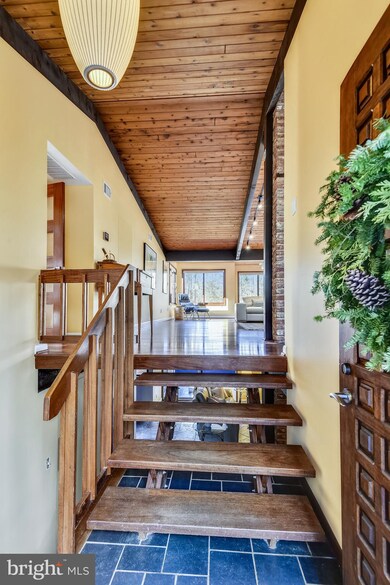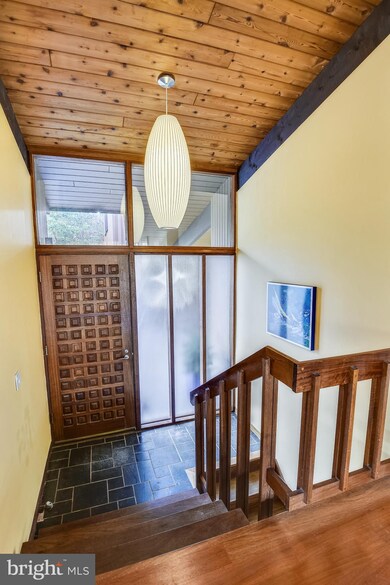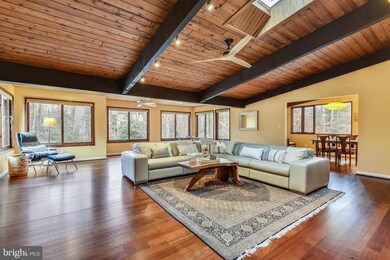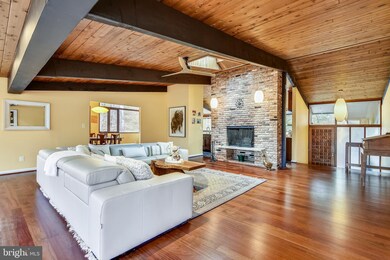
1692 Saefern Way Annapolis, MD 21401
Parole NeighborhoodEstimated Value: $1,229,000 - $1,270,000
Highlights
- Boat Ramp
- Home fronts navigable water
- Stables
- Community Stables
- Canoe or Kayak Water Access
- Fishing Allowed
About This Home
As of February 2021Live, work and play without ever having to leave your home at 1692 Saefern Way! Love your 4 bedroom, 4451 finished square foot custom mid century modern deck house with gorgeous gourmet kitchen with large center island complete with your own kegerator or beverage refrigerator, six burner with griddle blue star gas range, spacious stainless steel freezer and refrigerator, built in booth and discreet "office" open to dining room. Love your vaulted beamed ceilings throughout, large living room with wood burning fireplace open to dining room and kitchen too---wonderful for entertaining---safely! Peaceful owners suite complete with large walk in closet and custom shelving and beautiful bath with oversized walk in shower too. Enjoy your lower level complete with family room and wood burning fireplace, exercise room with walls of windows open to nature, two bedrooms sure to be enjoyed by friends and family, a wine cellar that stores 500+ bottles , gallery displaying art overlooking private deck and 4th bedroom/in law suite with private bathroom or perfect spacious office. Laundry room has cedar closet which will easily store all special outfits. Detached oversized 2 car garage has workshop above. The lot has a circular ashpalt driveway with plenty of room for all of your toys. Community is a voluntary club. Members in good standing enjoy deep water boat slips--plenty--no wait list, outdoor pool and tennis courts, stable and dog park and childrens park too. Community is just minutes from the shops and restaurants of downtown Annapolis and a very easy commute to DC or Baltimore. RECAP OF RENOVATIONS:
Last Agent to Sell the Property
Long & Foster Real Estate, Inc. License #630262 Listed on: 12/04/2020

Home Details
Home Type
- Single Family
Est. Annual Taxes
- $7,369
Year Built
- Built in 1974
Lot Details
- 1.89 Acre Lot
- Home fronts navigable water
- Backs To Open Common Area
- Extensive Hardscape
- No Through Street
- Private Lot
- Secluded Lot
- Partially Wooded Lot
- Backs to Trees or Woods
- Back and Front Yard
- Property is in excellent condition
- Property is zoned R1
Parking
- 2 Car Detached Garage
- 8 Driveway Spaces
- 1 Attached Carport Space
- Oversized Parking
- Parking Storage or Cabinetry
Property Views
- Woods
- Garden
Home Design
- Midcentury Modern Architecture
- Architectural Shingle Roof
Interior Spaces
- Property has 2 Levels
- Open Floorplan
- Built-In Features
- Beamed Ceilings
- Wood Ceilings
- Cathedral Ceiling
- Ceiling Fan
- Skylights
- Recessed Lighting
- 2 Fireplaces
- Fireplace Mantel
- Brick Fireplace
- Entrance Foyer
- Family Room
- Formal Dining Room
- Workshop
- Storage Room
- Home Gym
- Flood Lights
Kitchen
- Eat-In Gourmet Kitchen
- Breakfast Area or Nook
- Gas Oven or Range
- Commercial Range
- Six Burner Stove
- Built-In Microwave
- Dishwasher
- Stainless Steel Appliances
- Kitchen Island
- Wine Rack
- Disposal
Flooring
- Wood
- Carpet
- Heated Floors
- Slate Flooring
Bedrooms and Bathrooms
- En-Suite Primary Bedroom
- Cedar Closet
- Walk-In Closet
- Walk-in Shower
Laundry
- Laundry Room
- Laundry on lower level
- Electric Dryer
- Washer
Finished Basement
- Heated Basement
- Walk-Out Basement
- Interior Basement Entry
- Basement Windows
Outdoor Features
- Canoe or Kayak Water Access
- River Nearby
- Sail
- Swimming Allowed
- Powered Boats Permitted
- Patio
- Exterior Lighting
Schools
- Rolling Knolls Elementary School
- Bates Middle School
- Annapolis High School
Horse Facilities and Amenities
- Horses Allowed On Property
- Paddocks
- Stables
Utilities
- Central Air
- Heat Pump System
- Water Treatment System
- Electric Water Heater
- Water Conditioner is Owned
- Septic Tank
Listing and Financial Details
- Tax Lot 8
- Assessor Parcel Number 020270501590205
Community Details
Overview
- No Home Owners Association
- $2,500 Other One-Time Fees
- Saefern Subdivision
Amenities
- Common Area
Recreation
- Boat Ramp
- Boat Dock
- Pier or Dock
- 2 Community Docks
- Tennis Courts
- Community Pool
- Fishing Allowed
- Community Stables
Ownership History
Purchase Details
Home Financials for this Owner
Home Financials are based on the most recent Mortgage that was taken out on this home.Purchase Details
Purchase Details
Home Financials for this Owner
Home Financials are based on the most recent Mortgage that was taken out on this home.Similar Homes in Annapolis, MD
Home Values in the Area
Average Home Value in this Area
Purchase History
| Date | Buyer | Sale Price | Title Company |
|---|---|---|---|
| Banner Danny Stewart | $945,000 | Eagle Title Llc | |
| Saunders Michael L | $650,000 | -- | |
| Rogers Ronald C | $355,000 | -- |
Mortgage History
| Date | Status | Borrower | Loan Amount |
|---|---|---|---|
| Open | Banner Danny Stewart | $250,000 | |
| Open | Banner Danny Stewart | $548,250 | |
| Previous Owner | Saunders Michael Lane | $75,000 | |
| Previous Owner | Saunders Michael Lane | $415,000 | |
| Previous Owner | Rogers Ronald C | $191,250 | |
| Closed | Saunders Michael L | -- |
Property History
| Date | Event | Price | Change | Sq Ft Price |
|---|---|---|---|---|
| 02/01/2021 02/01/21 | Sold | $945,000 | 0.0% | $212 / Sq Ft |
| 12/10/2020 12/10/20 | Pending | -- | -- | -- |
| 12/04/2020 12/04/20 | For Sale | $945,000 | -- | $212 / Sq Ft |
Tax History Compared to Growth
Tax History
| Year | Tax Paid | Tax Assessment Tax Assessment Total Assessment is a certain percentage of the fair market value that is determined by local assessors to be the total taxable value of land and additions on the property. | Land | Improvement |
|---|---|---|---|---|
| 2024 | $8,577 | $836,533 | $0 | $0 |
| 2023 | $8,303 | $764,267 | $0 | $0 |
| 2022 | $7,722 | $692,000 | $423,600 | $268,400 |
| 2021 | $15,277 | $684,033 | $0 | $0 |
| 2020 | $7,519 | $676,067 | $0 | $0 |
| 2019 | $14,548 | $668,100 | $321,600 | $346,500 |
| 2018 | $6,775 | $668,100 | $321,600 | $346,500 |
| 2017 | $6,961 | $668,100 | $0 | $0 |
| 2016 | -- | $684,900 | $0 | $0 |
| 2015 | -- | $673,167 | $0 | $0 |
| 2014 | -- | $661,433 | $0 | $0 |
Agents Affiliated with this Home
-
Mary Beth Paganelli

Seller's Agent in 2021
Mary Beth Paganelli
Long & Foster
(410) 980-5812
9 in this area
129 Total Sales
-
Meagan Buckley
M
Buyer's Agent in 2021
Meagan Buckley
Long & Foster
(410) 279-3336
3 in this area
17 Total Sales
Map
Source: Bright MLS
MLS Number: MDAA453680
APN: 02-705-01590205
- 1486 Downham Market
- 110 Lancaster Ct
- 856 St Edmonds Place
- 515 Corbin Pkwy
- 1735 Broadlee Trail
- 336 Severn Rd
- 319 Epping Way
- 327 Riverview Trail
- 806 Coachway
- 803 Coachway
- 201 Nottingham Hill
- 2175 Glencrest Cir
- 524 Ridge Rd
- 55 Harbour Heights Dr
- 91 Harbour Heights Dr
- 1617 John Ross Ln
- 2565 Housley Rd
- 631 Admiral Dr Unit 303
- 2063 Old Admiral Ct
- 2000 Phillips Terrace Unit 12
- 1692 Saefern Way
- 529 Epping Forest Rd
- 532 Epping Forest Rd
- 532A Epping Forest Rd
- 533 Powell Dr
- 531 Powell Dr
- 535 Powell Dr
- 537 Powell Dr
- 529 Powell Dr
- 539 Powell Dr
- 1690 Saefern Way
- 1696 Saefern Way
- 534A Epping Forest Rd
- 534 Epping Forest Rd
- 528 Epping Forest Rd
- 528 Powell Dr
- 526 Epping Forest Rd
- 541 Powell Dr
- 530 Powell Dr
- 532 Powell Dr
