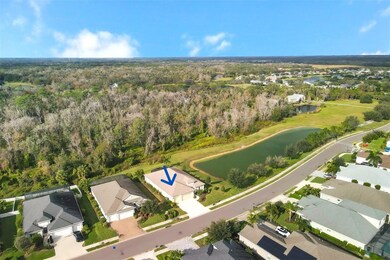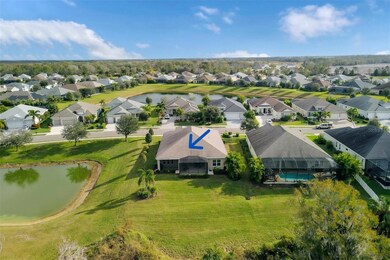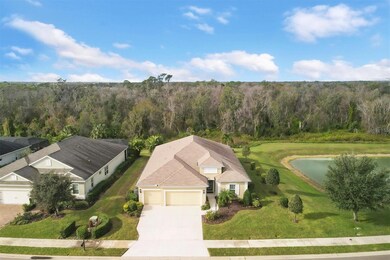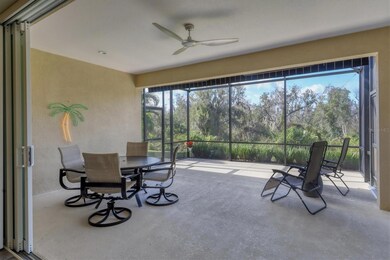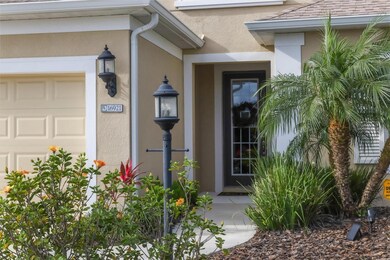
16921 Rosedown Glen Parrish, FL 34219
Estimated Value: $636,000 - $691,000
Highlights
- Fitness Center
- Gated Community
- Open Floorplan
- Annie Lucy Williams Elementary School Rated A-
- View of Trees or Woods
- High Ceiling
About This Home
As of March 2024Welcome to highly sought after gated community of River’s Reach, conveniently nestled in the center of Parrish, FL built by renown builder Neal Communities. This quaint community of 302 homes mostly built on larger lots offers super amenities: A resort style pool/spa, volleyball court, fitness center, playground and kayak launch to access the Manatee River! This is the home you've been waiting for, the rarely available Silver Sky model offering 4 bedrooms, 3 baths, den, 3 car garage, 2682 SF of heated living space and 3687 SF total! Surrounded by nature in this coveted oversized lot location as it backs to a beautiful and peaceful nature preserve with serene views of a large pond on the right side. Relax on the oversized screened lanai w/ Sunsetter shade while watching wildlife and taking in nature views! You’ll know this home is special upon entering it as you are immediately swept into the many upgrades and quality this home offers! A welcoming foyer with 12’ ceilings, crown molding and porcelain tile floors will lead you through this meticulously kept home. The heart of the home is the large great room, gourmet kitchen and dining room all open to each other and perfect for families and entertaining! The floor plan is a practical triple split plan with the master suite at the back of the home, the guest suite at the front and bedrooms 3 and 4 have their own wing and guest bath. There is a French door entry den/office currently used as a sitting room that offers great pond views. Quality built in 2019, this home offers peace of mind with hurricane IMPACT WINDOWS and doors throughout, extensive custom millwork including crown molding, chair rail, picture frame, wood wrapped archways, wood panels on kitchen island & wainscotting, designer wood look porcelain tile floors through most of home with high quality carpet in three bedrooms, 8‘ interior doors, most rooms have ceiling fans, recessed lighting, dimmers and Decora switches, great room and master bedroom have tray ceilings, custom plantation shutters on all windows plus custom drapery that coordinates with décor. Additional features: Triple impact glass slider in Great room that leads to lanai, Trane AC system with Honeywell full house air cleaner, laundry room w/ sink & cabinet plus wall cabinets & closet for lots of storage, security system, fully insulated garage w/ ceiling fan, landscape lighting, irrigation system & tropical landscaping. The kitchen is a chef’s dream with shaker style cabinets w/ soft close drawers/doors, tile backsplash, under cabinet lighting, crown molding, glass front doors with lighting, on trend quartz countertops, fingerprint resistant stainless appliances, walk in pantry & oversized island with seating for four! The master bedroom is a true retreat with large windows bringing in nature views, tray ceiling w/ crown molding, two walk in closet w/ custom organizers, a spacious master bath with split vanities, large walk in tiled shower w/ high quality glass, medicine cabinets & linen closet. The great room, dining room, den and bedrooms custom draperies coordinate with the room’s décor and the owners are offering the home furnished (some exclusions) on a separate sale transaction. There are high quality furnishings including an Amish handcrafted custom entertainment center with an electric fireplace. This home is picture perfect and ready for the next family to enjoy. This home is a must see! Parrish is convenient to St Pete, Tampa, Bradenton and Sarasota! Bedroom Closet Type: Walk-in Closet (Primary Bedroom).
Last Agent to Sell the Property
EXP REALTY LLC Brokerage Phone: 888-883-8509 License #3189623 Listed on: 01/08/2024

Home Details
Home Type
- Single Family
Est. Annual Taxes
- $9,877
Year Built
- Built in 2019
Lot Details
- 0.29 Acre Lot
- Near Conservation Area
- Northeast Facing Home
- Landscaped
- Property is zoned PDR
HOA Fees
- $12 Monthly HOA Fees
Parking
- 3 Car Attached Garage
- Garage Door Opener
Property Views
- Pond
- Woods
Home Design
- Slab Foundation
- Shingle Roof
- Block Exterior
Interior Spaces
- 2,682 Sq Ft Home
- 1-Story Property
- Open Floorplan
- Chair Railings
- Crown Molding
- Tray Ceiling
- High Ceiling
- Ceiling Fan
- Awning
- Shutters
- Drapes & Rods
- Sliding Doors
- Family Room Off Kitchen
- Den
Kitchen
- Eat-In Kitchen
- Range
- Microwave
- Dishwasher
- Stone Countertops
- Disposal
Flooring
- Carpet
- Tile
Bedrooms and Bathrooms
- 4 Bedrooms
- Walk-In Closet
- 3 Full Bathrooms
Laundry
- Laundry Room
- Dryer
- Washer
Home Security
- Home Security System
- High Impact Windows
- Fire and Smoke Detector
Eco-Friendly Details
- Reclaimed Water Irrigation System
Outdoor Features
- Enclosed patio or porch
- Rain Gutters
Utilities
- Central Heating and Cooling System
- Electric Water Heater
- High Speed Internet
- Cable TV Available
Listing and Financial Details
- Visit Down Payment Resource Website
- Tax Lot 301
- Assessor Parcel Number 516118859
- $2,966 per year additional tax assessments
Community Details
Overview
- Association fees include pool, ground maintenance, recreational facilities
- Tammy Ball/Leland Management Association, Phone Number (941) 328-8664
- Visit Association Website
- Rivers Reach Community
- Rivers Reach Ph I B & I C Subdivision
Recreation
- Community Playground
- Fitness Center
- Community Pool
Security
- Gated Community
Ownership History
Purchase Details
Home Financials for this Owner
Home Financials are based on the most recent Mortgage that was taken out on this home.Purchase Details
Home Financials for this Owner
Home Financials are based on the most recent Mortgage that was taken out on this home.Similar Homes in Parrish, FL
Home Values in the Area
Average Home Value in this Area
Purchase History
| Date | Buyer | Sale Price | Title Company |
|---|---|---|---|
| Kaytes Anthony R | $725,000 | Public Title Services | |
| Lewis Rodger B | $389,256 | Allegiant Ttl Professionals |
Mortgage History
| Date | Status | Borrower | Loan Amount |
|---|---|---|---|
| Previous Owner | Lewis Rodge B | $200,000 | |
| Previous Owner | Lewis Rodger B | $150,000 |
Property History
| Date | Event | Price | Change | Sq Ft Price |
|---|---|---|---|---|
| 03/28/2024 03/28/24 | Sold | $725,000 | -3.3% | $270 / Sq Ft |
| 01/31/2024 01/31/24 | Pending | -- | -- | -- |
| 01/08/2024 01/08/24 | For Sale | $749,900 | -- | $280 / Sq Ft |
Tax History Compared to Growth
Tax History
| Year | Tax Paid | Tax Assessment Tax Assessment Total Assessment is a certain percentage of the fair market value that is determined by local assessors to be the total taxable value of land and additions on the property. | Land | Improvement |
|---|---|---|---|---|
| 2024 | $9,877 | $530,244 | $45,900 | $484,344 |
| 2023 | $9,877 | $563,918 | $45,900 | $518,018 |
| 2022 | $9,029 | $486,281 | $45,000 | $441,281 |
| 2021 | $7,972 | $337,747 | $40,000 | $297,747 |
| 2020 | $7,076 | $314,202 | $40,000 | $274,202 |
| 2019 | $2,468 | $40,000 | $40,000 | $0 |
| 2018 | $328 | $30,000 | $30,000 | $0 |
| 2017 | $363 | $40,000 | $0 | $0 |
| 2016 | $163 | $10,464 | $0 | $0 |
Agents Affiliated with this Home
-
Karen Nasello

Seller's Agent in 2024
Karen Nasello
EXP REALTY LLC
(727) 421-0308
1 in this area
77 Total Sales
-
Steve Moser

Buyer's Agent in 2024
Steve Moser
Weichert Corporate
(407) 340-2182
1 in this area
38 Total Sales
Map
Source: Stellar MLS
MLS Number: U8225850
APN: 5161-1885-9
- 16916 Rosedown Glen
- 16943 Rosedown Glen
- 1219 Thornbury Dr
- 16966 Rosedown Glen
- 16848 Rosedown Glen
- 17463 Whiskey Creek Trail
- 17472 Whiskey Creek Trail
- 17210 Wheatberry Blvd
- 17267 Whiskey Creek Trail
- 17231 Whiskey Creek Trail
- 17226 Whiskey Creek Trail
- 17214 Wheatberry Blvd
- 17222 Whiskey Creek Trail
- 17230 Whiskey Creek Trail
- 17218 Whiskey Creek Trail
- 17455 Whiskey Creek Trail
- 17259 Whiskey Creek Trail
- 963 River Wind Cir
- 17214 Whiskey Creek Trail
- 17468 Whiskey Creek Trail
- 16921 Rosedown Glen
- 16925 Rosedown Glen
- 16931 Rosedown Glen
- 16928 Rosedown Glen
- 16912 Rosedown Glen
- 16935 Rosedown Glen
- 16932 Rosedown Glen
- 16908 Rosedown Glen
- 16936 Rosedown Glen
- 16937 Rosedown Glen
- 16904 Rosedown Glen
- 16940 Rosedown Glen
- 16941 Rosedown Glen
- 16819 Myrtle Hill Ln
- 16944 Rosedown Glen
- 16823 Myrtle Hill Ln
- 16804 Myrtle Hill Ln
- 16808 Myrtle Hill Ln

