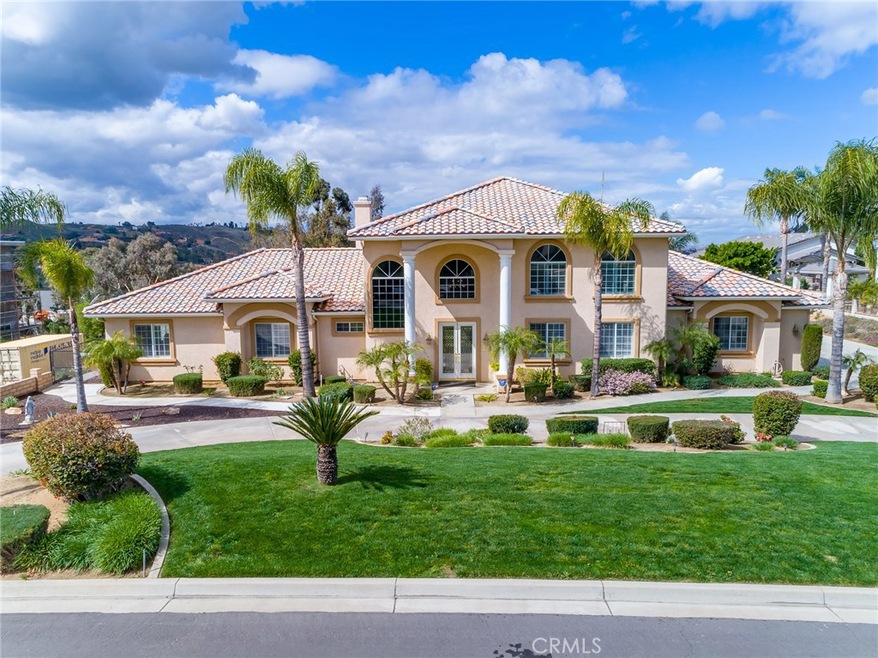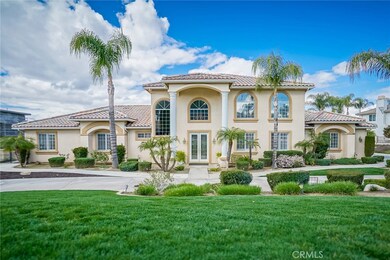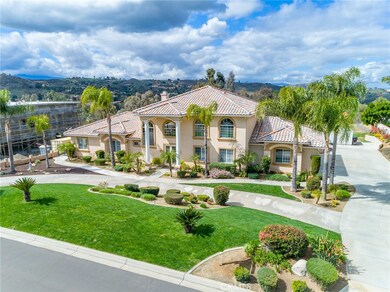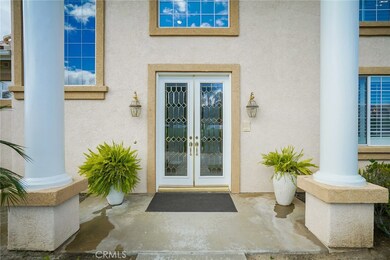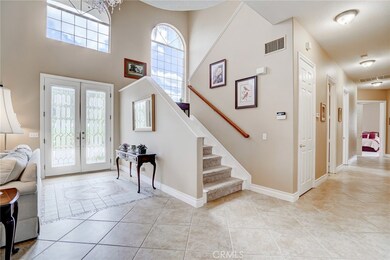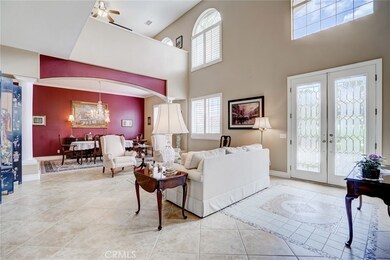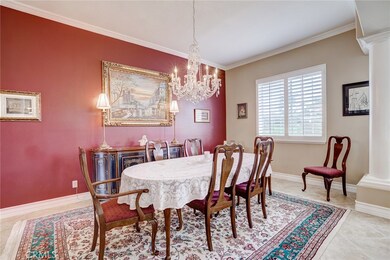
16923 Orangecrest Ct Riverside, CA 92504
Estimated Value: $1,238,000 - $1,331,589
Highlights
- Horse Property
- Horse Property Unimproved
- RV Access or Parking
- Frank Augustus Miller Middle School Rated A-
- Pebble Pool Finish
- Solar Power System
About This Home
As of September 2018Stunning Mediterranean custom built home located in Woodcrest Estates. This elegant two story home features a coveted main floor master suite with a spacious sitting area, french doors to the back patio and a jetted tub. Drive up and park on your circular driveway, and enter through leaded glass doors to the elegant two story foyer. The floor plan is open and airy with 10 and 20 foot ceilings throughout. The absolute perfect spot for family gatherings with spacious formal living and dining rooms, a bar with seating, a loft/game room and a 335 sf. sun room (not included in square footage). Designer touches throughout including pillars and crown moulding. The .90 acre lot features amenities such as a Pebble Tec saltwater pool and spa, a large deck, stunning views, RV parking and ample space for a barn or tennis court. If privacy and peace & quiet are on your checklist, there is no need to look any further than this cul-de-sac location! The solar system has kept the electric bill under $400 a year (leased for 20 years, and prepaid upfront, with 15 years still remaining). Low taxes and no HOA make this an attractive buy.
Last Agent to Sell the Property
COLDWELL BANKER REALTY License #01096446 Listed on: 03/15/2018

Last Buyer's Agent
W HOWARD
AMERICAN FIRST REALTY License #01310615
Home Details
Home Type
- Single Family
Est. Annual Taxes
- $9,478
Year Built
- Built in 1999
Lot Details
- 0.9 Acre Lot
- Cul-De-Sac
- East Facing Home
- Block Wall Fence
- Chain Link Fence
- Sprinklers on Timer
- Property is zoned A-1-1
Parking
- 3 Car Attached Garage
- Parking Available
- Side Facing Garage
- Garage Door Opener
- Circular Driveway
- RV Access or Parking
Property Views
- City Lights
- Hills
Home Design
- Mediterranean Architecture
- Slab Foundation
- Spanish Tile Roof
- Stucco
Interior Spaces
- 3,819 Sq Ft Home
- 2-Story Property
- Open Floorplan
- Central Vacuum
- Bar
- Crown Molding
- Cathedral Ceiling
- Ceiling Fan
- Double Pane Windows
- Blinds
- Double Door Entry
- French Doors
- Sliding Doors
- Family Room with Fireplace
- Family Room Off Kitchen
- Dining Room
- Loft
- Laundry Room
Kitchen
- Breakfast Area or Nook
- Open to Family Room
- Breakfast Bar
- Double Oven
- Gas Range
- Range Hood
- Kitchen Island
- Granite Countertops
- Built-In Trash or Recycling Cabinet
- Disposal
Flooring
- Carpet
- Tile
Bedrooms and Bathrooms
- 4 Bedrooms | 2 Main Level Bedrooms
- Primary Bedroom on Main
- Primary Bedroom Suite
- Walk-In Closet
- Mirrored Closets Doors
- 3 Full Bathrooms
- Granite Bathroom Countertops
- Hydromassage or Jetted Bathtub
- Spa Bath
- Separate Shower
Pool
- Pebble Pool Finish
- In Ground Pool
- Heated Spa
- In Ground Spa
- Saltwater Pool
Outdoor Features
- Horse Property
- Deck
- Enclosed patio or porch
- Rain Gutters
Schools
- Woodcrest Elementary School
- Miller Middle School
- King High School
Utilities
- Two cooling system units
- Central Heating and Cooling System
- Conventional Septic
Additional Features
- Solar Power System
- Horse Property Unimproved
Community Details
- No Home Owners Association
Listing and Financial Details
- Tax Lot 35
- Tax Tract Number 24760
- Assessor Parcel Number 273172035
Ownership History
Purchase Details
Home Financials for this Owner
Home Financials are based on the most recent Mortgage that was taken out on this home.Purchase Details
Home Financials for this Owner
Home Financials are based on the most recent Mortgage that was taken out on this home.Purchase Details
Purchase Details
Purchase Details
Home Financials for this Owner
Home Financials are based on the most recent Mortgage that was taken out on this home.Purchase Details
Home Financials for this Owner
Home Financials are based on the most recent Mortgage that was taken out on this home.Purchase Details
Home Financials for this Owner
Home Financials are based on the most recent Mortgage that was taken out on this home.Purchase Details
Similar Homes in Riverside, CA
Home Values in the Area
Average Home Value in this Area
Purchase History
| Date | Buyer | Sale Price | Title Company |
|---|---|---|---|
| Avery Jack Johnson | -- | None Available | |
| Avery Jack J | $788,000 | Ticor Title | |
| Koner Henry C | $475,000 | Ticor Title | |
| Palley Russell | -- | Fidelity National Title Co | |
| Palley Nadine | -- | Fidelity National Title Co | |
| Palley Russell | $960,000 | Ticor Title | |
| Kenney William M | $212,500 | First American Title Ins Co | |
| Schiavone Frank M | -- | First American Title Co |
Mortgage History
| Date | Status | Borrower | Loan Amount |
|---|---|---|---|
| Open | Avery Jack J | $225,000 | |
| Previous Owner | Koner Henry C | $300,000 | |
| Previous Owner | Koner Henry C | $75,000 | |
| Previous Owner | Palley Nadine | $840,000 | |
| Previous Owner | Palley Russell | $768,000 | |
| Previous Owner | Kenney William M | $310,000 | |
| Previous Owner | Kenney William M | $250,000 | |
| Previous Owner | Kenney William M | $240,000 | |
| Previous Owner | Schiavone Frank M | $325,000 |
Property History
| Date | Event | Price | Change | Sq Ft Price |
|---|---|---|---|---|
| 09/13/2018 09/13/18 | Sold | $788,000 | -4.5% | $206 / Sq Ft |
| 06/11/2018 06/11/18 | Price Changed | $825,000 | -2.8% | $216 / Sq Ft |
| 03/15/2018 03/15/18 | For Sale | $849,000 | -- | $222 / Sq Ft |
Tax History Compared to Growth
Tax History
| Year | Tax Paid | Tax Assessment Tax Assessment Total Assessment is a certain percentage of the fair market value that is determined by local assessors to be the total taxable value of land and additions on the property. | Land | Improvement |
|---|---|---|---|---|
| 2023 | $9,478 | $844,893 | $160,829 | $684,064 |
| 2022 | $9,224 | $828,327 | $157,676 | $670,651 |
| 2021 | $9,061 | $812,086 | $154,585 | $657,501 |
| 2020 | $8,991 | $803,760 | $153,000 | $650,760 |
| 2019 | $8,819 | $788,000 | $150,000 | $638,000 |
| 2018 | $6,063 | $547,752 | $113,441 | $434,311 |
| 2017 | $5,952 | $537,013 | $111,217 | $425,796 |
| 2016 | $5,563 | $526,485 | $109,037 | $417,448 |
| 2015 | $5,486 | $518,579 | $107,400 | $411,179 |
| 2014 | $5,433 | $508,424 | $105,298 | $403,126 |
Agents Affiliated with this Home
-
Lisa Andre

Seller's Agent in 2018
Lisa Andre
COLDWELL BANKER REALTY
(951) 217-2220
2 in this area
61 Total Sales
-

Buyer's Agent in 2018
W HOWARD
AMERICAN FIRST REALTY
Map
Source: California Regional Multiple Listing Service (CRMLS)
MLS Number: IV18059465
APN: 273-172-035
- 16032 New Canaan Ct
- 16130 Reiner Cir
- 16426 Ginger Creek Dr
- 15605 Terraceview Ct
- 16909 Suttles Dr
- 16378 Ginger Creek Dr
- 16460 Landon Ct
- 16447 Ginger Creek Dr
- 16365 Canyon View Dr
- 16673 Ponderosa Ln
- 17550 Bretton Woods Place
- 15181 Van Buren Blvd Unit 244
- 15181 Van Buren Blvd Unit 64
- 15181 Van Buren Blvd Unit 56
- 16550 Catalonia Dr
- 15980 Summit Crest Dr
- 17011 Via Los Caballeros
- 15910 Rancho Viejo Dr
- 16718 Catalonia Dr
- 16400 Mockingbird Canyon
- 16923 Orangecrest Ct
- 16947 Orangecrest Ct
- 16875 Orangecrest Ct
- 16877 Orangecrest Ct Unit B
- 16877 Orangecrest Ct Unit A
- 16877 Orangecrest Ct
- 16970 Cecil Place
- 16851 Orangecrest Ct
- 16942 Orangecrest Ct
- 16966 Orangecrest Ct
- 15960 Sagewood Ct
- 16965 Cecil Place
- 16990 Orangecrest Ct
- 16220 Stone Ridge Dr
- 16995 Orangecrest Ct
- 16822 Orangecrest Ct
- 16846 Orangecrest Ct
- 15965 Sagewood Ct
- 16827 Orangecrest Ct
- 16950 Cecil Place
