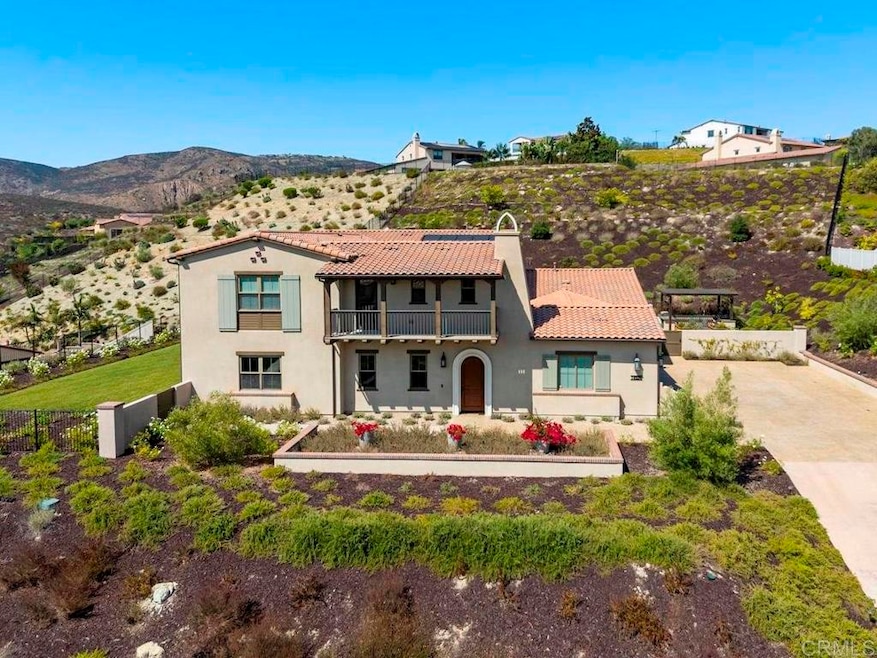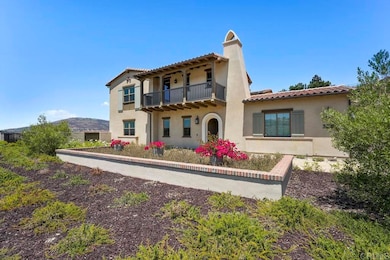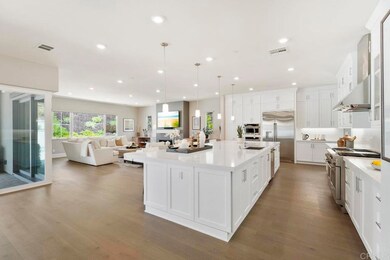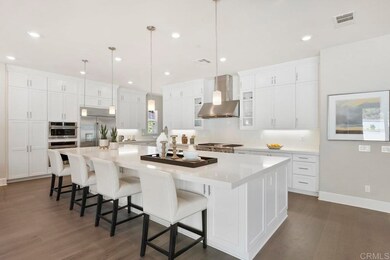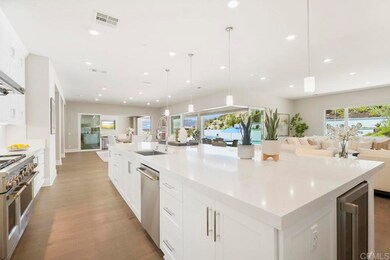
16929 Rendezvous Cir San Diego, CA 92127
Del Sur NeighborhoodHighlights
- Golf Course Community
- In Ground Pool
- 1.24 Acre Lot
- Del Sur Elementary School Rated A+
- Primary Bedroom Suite
- Mountain View
About This Home
As of January 2025Experience the epitome of luxury living in one of San Diego's most sought-after neighborhoods, located within the prestigious community of The Lakes Above Rancho Santa Fe. Welcome to the magnificent Sterling Heights Plan 4 Estate, gracefully set on 1.24 acres of land. This contemporary masterpiece offers a sprawling 6,063 sq. ft. of living space, featuring 5 bedrooms and 5.5 baths. Upon entry, you're welcomed into a charming courtyard that sets the tone for the elegance within. This courtyard also provides private access to the luxurious NextGen Suite, complete with a private living room, kitchen, washer and dryer, bathroom, and walk-in closet. The grand living area boasts soaring ceilings that amplify the sense of space, leading seamlessly to a formal dining room and a chef's kitchen equipped with top-of-the-line Monogram appliances, a walk-in pantry, pristine white cabinets and countertops, and a spacious island. Stacking sliding glass doors effortlessly connect the indoors to an expansive covered California room, offering an unparalleled blend of indoor and outdoor living. The downstairs also features a second bedroom with an ensuite bathroom and a spacious office. The primary suite is a sanctuary, featuring a generously sized walk-in closet with custom wood built-ins and a center island for added storage. The primary bathroom is equally luxurious, with a soaking tub, spacious shower, and dual sink vanities. Upstairs, two additional bedrooms each include their own ensuite bathrooms and walk-in closets, complemented by a spacious loft that serves perfectly as a movie room or play area. For added convenience, an upstairs laundry room is equipped with a sink, cabinets, and ample storage space. Step outside into your private retreat—a backyard oasis designed for both entertainment and relaxation. Here, a saltwater pool and spa await, alongside an outdoor pergola with a built-in BBQ and fireplace, an herb garden, a large lawn and multiple seating areas perfect for hosting guests. Additional features include custom window shades throughout the home and a spacious 4-car garage with extra parking for 10 cars. Located within the award-winning Poway Unified School District, with top-rated schools like Del Norte High, The Lakes Above Rancho Santa Fe offers a family-friendly community and an unbeatable Southern California lifestyle. Just half a mile from The Crosby Club at Rancho Santa Fe, residents can enjoy an athletic membership included (valued at $10K) and world-class amenities, including golf, dining, entertainment, fitness center, tennis, pickleball, and a heated lap pool. With 25 golf courses, 17 parks, and 4 hiking reserves within 10 miles, and over 79 restaurants within 5 miles, there's no shortage of activities to enjoy. Conveniently located minutes from I-15 and CA-56 freeways, this exceptional property offers unparalleled access to all that San Diego has to offer. Don't miss your chance to own this stunning Sterling Heights estate and live the ultimate California dream.
Home Details
Home Type
- Single Family
Est. Annual Taxes
- $37,270
Year Built
- Built in 2020
Lot Details
- 1.24 Acre Lot
- Landscaped
- Private Yard
- Lawn
- Back and Front Yard
- Property is zoned R-1:Single Fam-Res
HOA Fees
- $570 Monthly HOA Fees
Parking
- 4 Car Attached Garage
- 10 Open Parking Spaces
Property Views
- Mountain
- Hills
- Neighborhood
Interior Spaces
- 6,063 Sq Ft Home
- 2-Story Property
- Fireplace
- Entryway
- Living Room
- Home Office
- Loft
- Walk-In Pantry
Bedrooms and Bathrooms
- 5 Bedrooms | 1 Primary Bedroom on Main
- Primary Bedroom Suite
- Walk-In Closet
Laundry
- Laundry Room
- Laundry on upper level
Pool
- In Ground Pool
- Saltwater Pool
Utilities
- Central Air
- No Heating
Additional Features
- Outdoor Fireplace
- Suburban Location
Listing and Financial Details
- Tax Tract Number 15707
- Assessor Parcel Number 2674401900
- $11,927 per year additional tax assessments
Community Details
Overview
- The Lakes HOA, Phone Number (858) 832-7268
- Community Lake
- Foothills
- Mountainous Community
Recreation
- Golf Course Community
- Park
- Horse Trails
- Hiking Trails
- Bike Trail
Security
- Security Guard
Ownership History
Purchase Details
Home Financials for this Owner
Home Financials are based on the most recent Mortgage that was taken out on this home.Purchase Details
Home Financials for this Owner
Home Financials are based on the most recent Mortgage that was taken out on this home.Purchase Details
Home Financials for this Owner
Home Financials are based on the most recent Mortgage that was taken out on this home.Purchase Details
Similar Homes in San Diego, CA
Home Values in the Area
Average Home Value in this Area
Purchase History
| Date | Type | Sale Price | Title Company |
|---|---|---|---|
| Grant Deed | $5,200,000 | Lawyers Title | |
| Grant Deed | $5,200,000 | Lawyers Title | |
| Quit Claim Deed | -- | Calatlantic Title Company | |
| Grant Deed | $2,059,000 | Calatlantic Title Company | |
| Grant Deed | $1,317,000 | Calatlantic Title |
Mortgage History
| Date | Status | Loan Amount | Loan Type |
|---|---|---|---|
| Previous Owner | $1,000,000 | New Conventional | |
| Previous Owner | $16,000,000 | Unknown |
Property History
| Date | Event | Price | Change | Sq Ft Price |
|---|---|---|---|---|
| 01/06/2025 01/06/25 | Sold | $5,200,000 | -5.5% | $858 / Sq Ft |
| 10/31/2024 10/31/24 | Pending | -- | -- | -- |
| 09/12/2024 09/12/24 | Price Changed | $5,500,000 | -4.3% | $907 / Sq Ft |
| 08/02/2024 08/02/24 | For Sale | $5,750,000 | -- | $948 / Sq Ft |
Tax History Compared to Growth
Tax History
| Year | Tax Paid | Tax Assessment Tax Assessment Total Assessment is a certain percentage of the fair market value that is determined by local assessors to be the total taxable value of land and additions on the property. | Land | Improvement |
|---|---|---|---|---|
| 2024 | $37,270 | $2,285,786 | $611,154 | $1,674,632 |
| 2023 | $36,450 | $2,121,538 | $587,423 | $1,534,115 |
| 2022 | $35,057 | $2,121,538 | $587,423 | $1,534,115 |
| 2021 | $34,719 | $2,079,940 | $575,905 | $1,504,035 |
| 2020 | $24,422 | $1,169,000 | $439,000 | $730,000 |
| 2019 | $9,904 | $400,000 | $400,000 | $0 |
| 2018 | $9,852 | $400,000 | $400,000 | $0 |
| 2017 | $9,526 | $375,000 | $375,000 | $0 |
| 2016 | $10,286 | $450,000 | $450,000 | $0 |
| 2015 | $11,285 | $450,000 | $450,000 | $0 |
| 2014 | $8,972 | $250,000 | $250,000 | $0 |
Agents Affiliated with this Home
-
David Butler

Seller's Agent in 2025
David Butler
Real Broker
(858) 401-0184
74 in this area
193 Total Sales
-
Julie Butler

Seller Co-Listing Agent in 2025
Julie Butler
Real Broker
(858) 401-0185
33 in this area
72 Total Sales
-
Mike Cady

Buyer's Agent in 2025
Mike Cady
Coastal Premier Properties
(619) 992-4968
1 in this area
110 Total Sales
Map
Source: California Regional Multiple Listing Service (CRMLS)
MLS Number: NDP2406378
APN: 267-440-19
- 8416-18 Hidden Cove Way
- 8619 Tillage Ln
- 8366 The Landing Way
- 8770 Tillage Ln
- 15677 Via Montecristo
- 15624 Via Montecristo
- 15629 Rising River Place N
- 8117 Lamour Ln
- 15701 Concord Ridge Terrace
- 7951 Nathaniel Ct
- 8155 Lazy River Rd
- 16877 Going My Way
- 7988 Kathryn Crosby Ct
- 7910 Nathaniel Ct
- 8164 Pale Moon Rd
- 15583 Rising River Place S
- 16604 Sweet Leilani Ln
- 16847 Stagecoach Pass
- 15530 New Park Terrace
- 00 Artesian Trail
