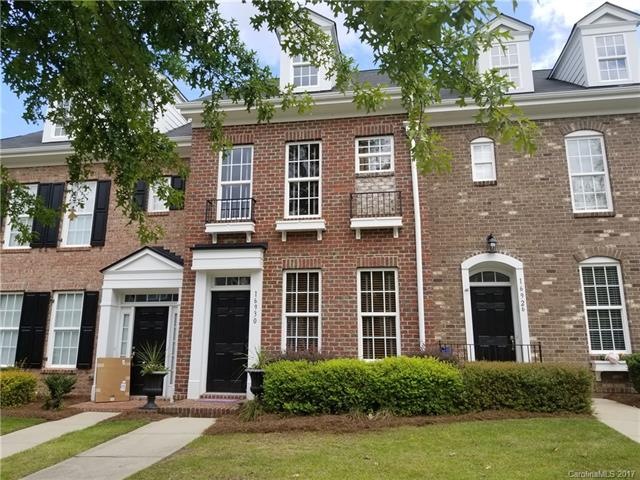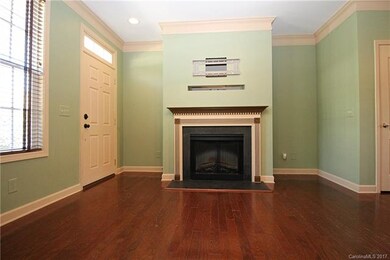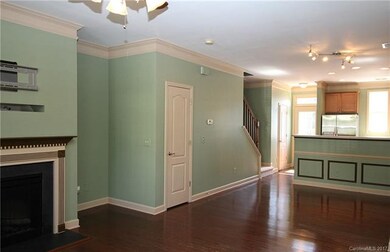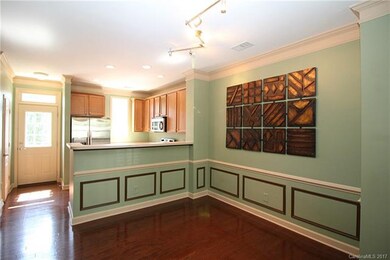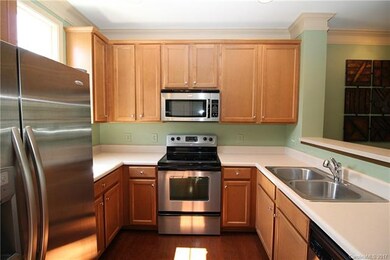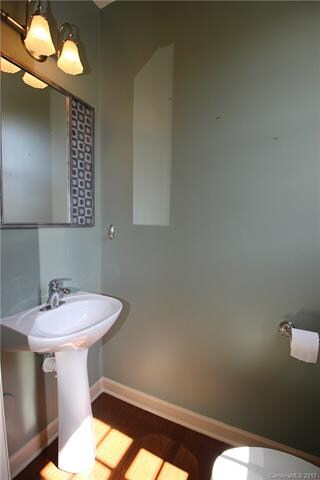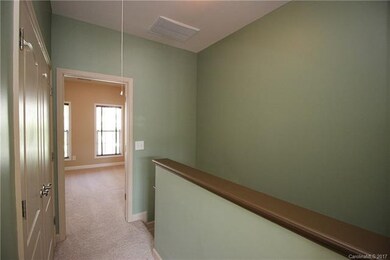
16930 Summers Walk Blvd Unit 42 Davidson, NC 28036
Estimated Value: $308,000 - $424,000
Highlights
- Transitional Architecture
- Davidson Elementary School Rated A-
- Wood Flooring
About This Home
As of September 2017Well-maintained and popular neighborhood with dog park, pool and more. Great location, easy to i77 and i85, Concord, Huntersville, Downtown Davidson. Hardwood floors, upgraded kitchen, open floor plan and dual master bedrooms. Fenced yard and garage.
Last Agent to Sell the Property
Allen Tate Statesville License #82363 Listed on: 08/10/2017

Property Details
Home Type
- Condominium
Year Built
- Built in 2007
Lot Details
- 1,307
Parking
- 1
Home Design
- Transitional Architecture
- Slab Foundation
Additional Features
- Wood Flooring
Listing and Financial Details
- Assessor Parcel Number 007-472-31
Ownership History
Purchase Details
Home Financials for this Owner
Home Financials are based on the most recent Mortgage that was taken out on this home.Purchase Details
Home Financials for this Owner
Home Financials are based on the most recent Mortgage that was taken out on this home.Purchase Details
Purchase Details
Home Financials for this Owner
Home Financials are based on the most recent Mortgage that was taken out on this home.Similar Homes in Davidson, NC
Home Values in the Area
Average Home Value in this Area
Purchase History
| Date | Buyer | Sale Price | Title Company |
|---|---|---|---|
| Lee Sharon | $200,000 | None Available | |
| Englaer Justin | $160,000 | None Available | |
| Turski Jamie E | -- | Attorney | |
| Turski Jamie E | $149,500 | None Available |
Mortgage History
| Date | Status | Borrower | Loan Amount |
|---|---|---|---|
| Open | Lee Sharon | $197,000 | |
| Previous Owner | Englar Justin | $60,000 | |
| Previous Owner | Englaer Justin | $160,000 | |
| Previous Owner | Turski Jamie E | $149,455 |
Property History
| Date | Event | Price | Change | Sq Ft Price |
|---|---|---|---|---|
| 09/26/2017 09/26/17 | Sold | $160,000 | -1.2% | $134 / Sq Ft |
| 08/20/2017 08/20/17 | Pending | -- | -- | -- |
| 08/10/2017 08/10/17 | For Sale | $162,000 | -- | $136 / Sq Ft |
Tax History Compared to Growth
Tax History
| Year | Tax Paid | Tax Assessment Tax Assessment Total Assessment is a certain percentage of the fair market value that is determined by local assessors to be the total taxable value of land and additions on the property. | Land | Improvement |
|---|---|---|---|---|
| 2023 | $2,213 | $288,800 | $60,000 | $228,800 |
| 2022 | $1,594 | $165,000 | $32,000 | $133,000 |
| 2021 | $1,737 | $165,000 | $32,000 | $133,000 |
| 2020 | $1,737 | $165,000 | $32,000 | $133,000 |
| 2019 | $1,731 | $165,000 | $32,000 | $133,000 |
| 2018 | $1,794 | $133,400 | $27,000 | $106,400 |
| 2017 | $1,780 | $133,400 | $27,000 | $106,400 |
| 2016 | $1,777 | $133,400 | $27,000 | $106,400 |
| 2015 | $1,773 | $133,400 | $27,000 | $106,400 |
| 2014 | $1,771 | $134,200 | $27,000 | $107,200 |
Agents Affiliated with this Home
-
Wendy Hodel

Seller's Agent in 2017
Wendy Hodel
Allen Tate Realtors
(704) 500-6707
32 Total Sales
-
Mike Carlin

Buyer's Agent in 2017
Mike Carlin
Allen Tate Realtors
(704) 905-8930
89 Total Sales
Map
Source: Canopy MLS (Canopy Realtor® Association)
MLS Number: CAR3310185
APN: 007-472-31
- 15907 Rose Glenn Ln
- 13713 Helen Benson Blvd
- 12024 John Newton Dr
- 16764 Summers Walk Blvd
- 13717 Helen Benson Blvd
- 17431 Summers Walk Blvd
- 17416 Gillican Overlook
- 3110 Streamside Dr
- 10773 Sapphire Trail
- 18207 Shearer Rd
- 15515 Laverack Ln
- 16308 Poplar Tent Rd
- 1849 Meadow Crossing Dr Unit 118
- 3618 Catherine Creek Place
- 10600 Davidson Hwy
- 17909 Golden Meadow Ct
- 3351 Streamside Dr
- 10800 Alabaster Dr
- 11234 Smokethorn Dr NW
- 1970 Topaz Plaza
- 16930 Summers Walk Blvd Unit 42
- 16934 Summers Walk Blvd
- 16926 Summers Walk Blvd
- 16940 Summers Walk Blvd Unit 44
- 16944 Summers Walk Blvd
- 16944 Summers Walk Blvd Unit 45
- 16918 Summers Walk Blvd
- 16918 Summers Walk Blvd
- 16918 Summers Walk Blvd Unit 40
- 16948 Summers Walk Blvd
- 16948 Summers Walk Blvd Unit 16948
- 16948 Summers Walk Blvd Unit 46
- 16952 Summers Walk Blvd
- 16952 Summers Walk Blvd Unit 47
- 16914 Summers Walk Blvd
- 16914 Summers Walk Blvd Unit 39
- 16914 Summers Walk Blvd Unit 16914
- 16910 Summers Walk Blvd
- 16956 Summers Walk Blvd
- 15868 Sharon Dale Dr
