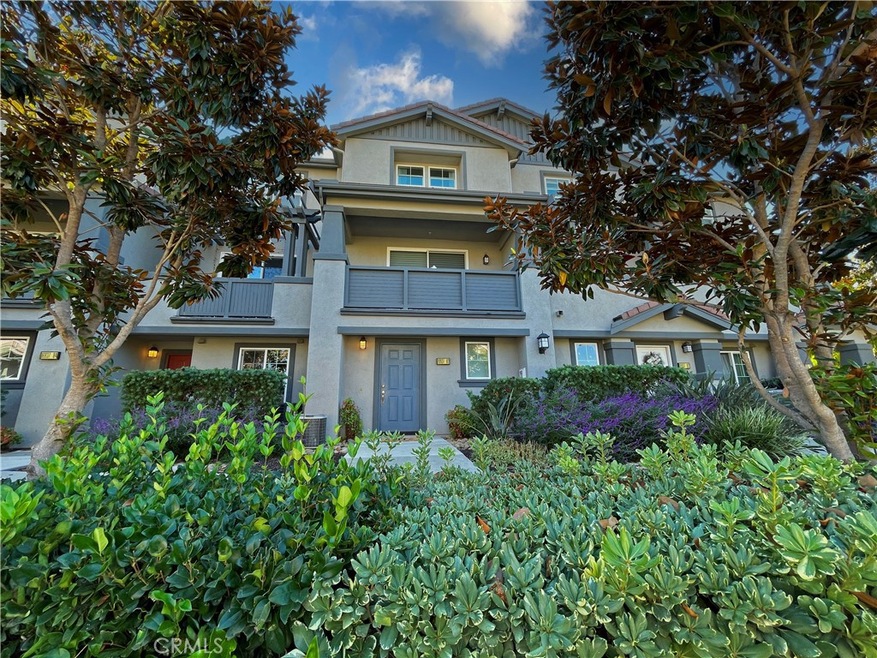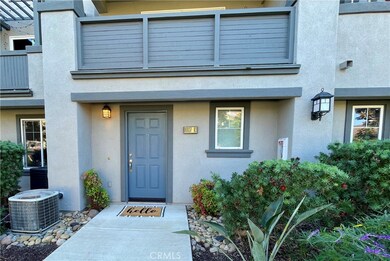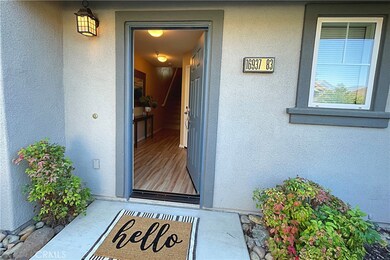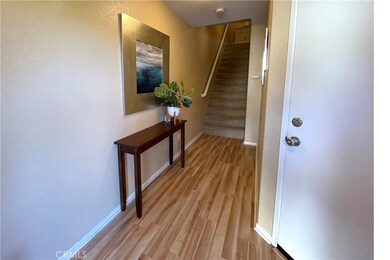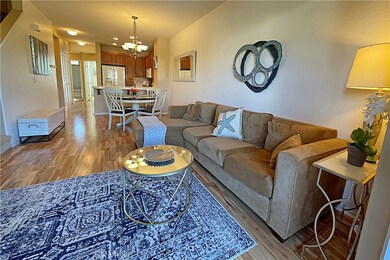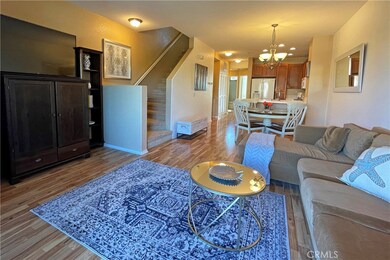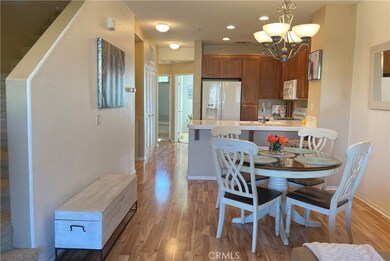
16937 Hutchins Landing Unit 83 San Diego, CA 92127
4S Ranch NeighborhoodEstimated Value: $906,000 - $999,864
Highlights
- In Ground Pool
- No Units Above
- Panoramic View
- Monterey Ridge Elementary School Rated A+
- Primary Bedroom Suite
- 1.36 Acre Lot
About This Home
As of December 2023WELCOME HOME! I am MOVE-IN READY! Here are my stats: 3Bd/3 Full Bath townhome in the heart of 4S Ranch at Bridgeport. Bright, natural light makes this home airy, open, and inviting! Tall ceilings, neutral pallet, and beautifully kept, with large windows throughout, framing the multiple views available. Upper-level, spacious PRIMARY BEDROOM has en-suite and double walk-in closets, and boasts 180 degree mountain views! JR. PRIMARY is also on the upper level and has its own private full bathroom, large closet, and catches those beautiful sunset skies! Generous linen spaces separate the two bedrooms. Main-level has large THIRD BEDROOM/OFFICE with adjoining full bathroom and linen cabinets, Living Room, Dining Room, Laundry Space and Kitchen. Oversized peninsula counter in kitchen invites you to enjoy dining, meal prep, or provide a presentation area when entertaining. From the Living Room, an extended-sized slider leads to a spacious covered deck offering mountain views to the east and west. Sunrise coffees and sunset dinners! Ample closet spaces and linen cabinets throughout are perfect for all your storage needs. Attached, two-car garage has extra space in front for storage, and provides direct access to the bottom-level foyer. Home is steps away from Bridgeport’s multi use clubhouse and relaxing pool, and a quick walk to the popular Linear Park. You’ll find extensive green space flanked by mature trees, with sidewalks for walking, jogging, exercising your pooch, and meeting neighbors. Play a game of horseshoe or chess, or stroll down to the bench seating at the Community Gardens, where you can rent a plot and grow your own vegetables! Community amenities abound in 4S Ranch: six local parks, ball fields, 4S Sports Complex with Fields, Tennis, Roller Hockey, Gymnasium, Pool, Playground & Trails, PLUS the private, gated Pioneer Park with Splash Pad and three-story playground. From the Bridgeport neighborhood, you can walk/bike to 4S Commons for convenient shopping and extraordinary dining. This lovely home is within walking distance to K-12 schools in both the highly desirable Poway Unified School District, and Maranatha Christian Schools [PUSD: Monterey Ridge (TK-5), Design 39 Campus (TK-8), Del Norte High School (9-12), Also close by is Oak Valley Middle (6-8)] Location, location, location! + a beautiful home right in the center of all that 4S Ranch has to offer. It is everything you need and want! Move in today and enjoy all the benefits!
Last Agent to Sell the Property
Stacy Jennings
One 3 Realty License #01299776 Listed on: 11/03/2023
Townhouse Details
Home Type
- Townhome
Est. Annual Taxes
- $12,633
Year Built
- Built in 2006
Lot Details
- No Units Above
- No Units Located Below
- Two or More Common Walls
HOA Fees
Parking
- 2 Car Attached Garage
- Parking Available
Property Views
- Panoramic
- Mountain
- Hills
- Neighborhood
Home Design
- Stucco
Interior Spaces
- 1,450 Sq Ft Home
- 3-Story Property
- Open Floorplan
- Dual Staircase
- High Ceiling
- Ceiling Fan
- Recessed Lighting
- Double Pane Windows
- Drapes & Rods
- Sliding Doors
- Panel Doors
- Entrance Foyer
- Living Room with Attached Deck
- Dining Room
- Storage
Kitchen
- Breakfast Bar
- Gas Oven
- Gas Range
- Microwave
- Ice Maker
- Dishwasher
- Disposal
Flooring
- Carpet
- Laminate
- Tile
Bedrooms and Bathrooms
- 3 Bedrooms | 1 Main Level Bedroom
- Primary Bedroom Suite
- Double Master Bedroom
- Walk-In Closet
- Mirrored Closets Doors
- In-Law or Guest Suite
- Bathroom on Main Level
- 3 Full Bathrooms
- Dual Vanity Sinks in Primary Bathroom
- Private Water Closet
- Bathtub with Shower
- Exhaust Fan In Bathroom
Laundry
- Laundry Room
- Laundry on upper level
- Dryer
- Washer
Home Security
Pool
- In Ground Pool
- Fence Around Pool
Outdoor Features
- Balcony
- Covered patio or porch
Location
- Property is near a park
- Suburban Location
Schools
- Del Norte High School
Utilities
- Central Heating and Cooling System
- Standard Electricity
- Gas Water Heater
Listing and Financial Details
- Tax Lot 1
- Tax Tract Number 15004
- Assessor Parcel Number 6786371503
- $3,085 per year additional tax assessments
Community Details
Overview
- Front Yard Maintenance
- 240 Units
- Bridgeport At 4S Ranch Association, Phone Number (800) 428-5588
- Prescott Companies Association, Phone Number (760) 634-4700
- First Service Residential HOA
- Rancho Bernardo Subdivision
Amenities
- Clubhouse
Recreation
- Community Pool
- Park
- Hiking Trails
- Bike Trail
Security
- Resident Manager or Management On Site
- Carbon Monoxide Detectors
- Fire and Smoke Detector
- Fire Sprinkler System
Ownership History
Purchase Details
Home Financials for this Owner
Home Financials are based on the most recent Mortgage that was taken out on this home.Purchase Details
Home Financials for this Owner
Home Financials are based on the most recent Mortgage that was taken out on this home.Purchase Details
Home Financials for this Owner
Home Financials are based on the most recent Mortgage that was taken out on this home.Purchase Details
Home Financials for this Owner
Home Financials are based on the most recent Mortgage that was taken out on this home.Similar Homes in San Diego, CA
Home Values in the Area
Average Home Value in this Area
Purchase History
| Date | Buyer | Sale Price | Title Company |
|---|---|---|---|
| Chen Xiaoxiao | $885,000 | First American Title | |
| Jennings Stacy Ann | $360,000 | Advantage Title Inc | |
| Kokjohn Thomas J | -- | Stewart Title Company | |
| Kokjohn Thomas J | $399,500 | North American Title Co |
Mortgage History
| Date | Status | Borrower | Loan Amount |
|---|---|---|---|
| Previous Owner | Jennings Stacy Ann | $9,423 | |
| Previous Owner | Jennings Stacy Ann | $305,020 | |
| Previous Owner | Kokjohn Thomas J | $403,750 | |
| Previous Owner | Kokjohn Thomas J | $79,800 | |
| Previous Owner | Kokjohn Thomas J | $319,200 |
Property History
| Date | Event | Price | Change | Sq Ft Price |
|---|---|---|---|---|
| 12/13/2023 12/13/23 | Sold | $885,000 | +0.9% | $610 / Sq Ft |
| 11/27/2023 11/27/23 | Pending | -- | -- | -- |
| 11/03/2023 11/03/23 | For Sale | $877,000 | -- | $605 / Sq Ft |
Tax History Compared to Growth
Tax History
| Year | Tax Paid | Tax Assessment Tax Assessment Total Assessment is a certain percentage of the fair market value that is determined by local assessors to be the total taxable value of land and additions on the property. | Land | Improvement |
|---|---|---|---|---|
| 2024 | $12,633 | $885,000 | $464,626 | $420,374 |
| 2023 | $7,739 | $443,300 | $232,733 | $210,567 |
| 2022 | $7,616 | $434,609 | $228,170 | $206,439 |
| 2021 | $7,494 | $426,089 | $223,697 | $202,392 |
| 2020 | $7,387 | $421,721 | $221,404 | $200,317 |
| 2019 | $7,221 | $413,453 | $217,063 | $196,390 |
| 2018 | $7,057 | $405,347 | $212,807 | $192,540 |
| 2017 | $6,895 | $397,400 | $208,635 | $188,765 |
| 2016 | $6,766 | $389,609 | $204,545 | $185,064 |
| 2015 | $6,636 | $383,758 | $201,473 | $182,285 |
| 2014 | $6,517 | $376,242 | $197,527 | $178,715 |
Agents Affiliated with this Home
-

Seller's Agent in 2023
Stacy Jennings
One 3 Realty
(858) 444-6400
1 in this area
3 Total Sales
-
Michael Seddigh

Buyer's Agent in 2023
Michael Seddigh
Coldwell Banker Realty
(858) 837-1285
2 in this area
16 Total Sales
Map
Source: California Regional Multiple Listing Service (CRMLS)
MLS Number: ND23205114
APN: 678-637-15-03
- 16916 Hutchins Landing Unit 64
- 16916 Hutchins Landing Unit 63
- 16915 Hutchins Landing Unit 44
- 16957 Laurel Hill Ln Unit 205
- 16956 Laurel Hill Ln Unit 191
- 10529 Zenor Ln Unit 40
- 16925 Vasquez Way Unit 82
- 10441 Plumeria Ln
- 10409 Cherry Blossom Ln
- 17019 Camino Marcilla Unit 5
- 17071 Calle Trevino Unit 8
- 17022 Calle Trevino Unit 9
- 17011 Calle Trevino Unit 5
- 10488 Hollingsworth Way Unit 192
- 10429 Whitcomb Way Unit 125
- 10410 Duxbury Ln Unit 4
- 17050 Albert Ave
- 10428 Glen Aspen Ct
- 9767 Tallus Glen
- 17245 Eagle Canyon Place
- 16938 Hutchins Landing
- 16938 Hutchins Landing
- 16938 Hutchins Landing Unit 95
- 16938 Hutchins Landing Unit 94
- 16937 Hutchins Landing Unit 93
- 16937 Hutchins Landing Unit 92
- 16937 Hutchins Landing Unit 91
- 16937 Hutchins Landing Unit 90
- 16937 Hutchins Landing Unit 89
- 16937 Hutchins Landing Unit 88
- 16937 Hutchins Landing Unit 87
- 16937 Hutchins Landing Unit 86
- 16937 Hutchins Landing Unit 85
- 16937 Hutchins Landing Unit 84
- 16937 Hutchins Landing Unit 83
- 16937 Hutchins Landing Unit 82
- 16937 Hutchins Landing Unit 81
- 16938 Hutchins Landing Unit 109
- 16938 Hutchins Landing Unit 108
- 16938 Hutchins Landing Unit 107
