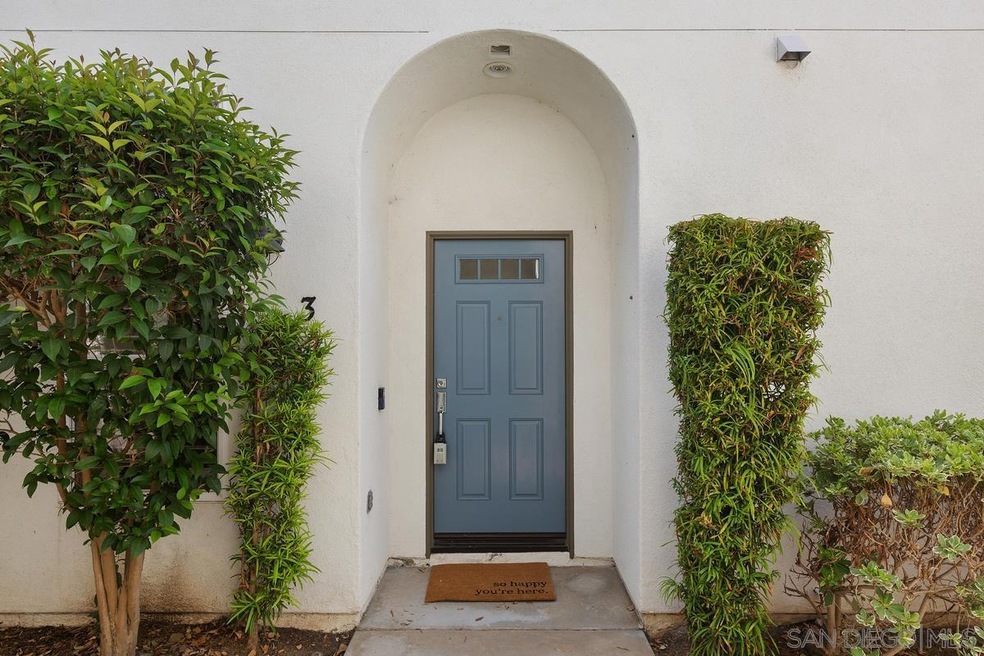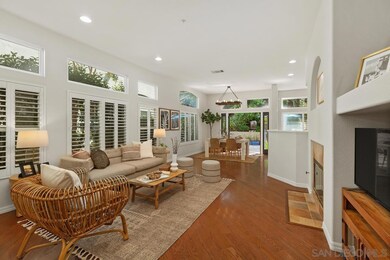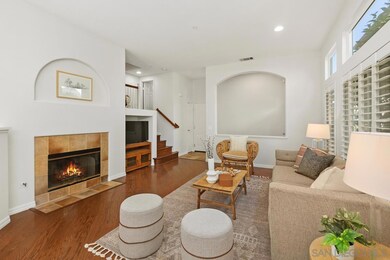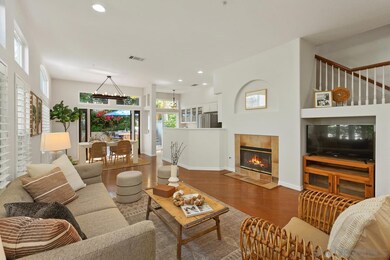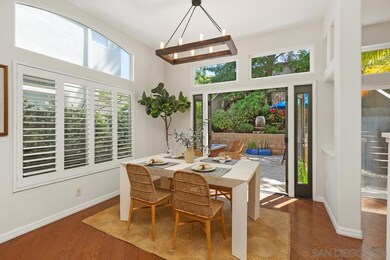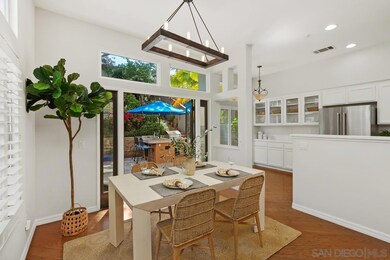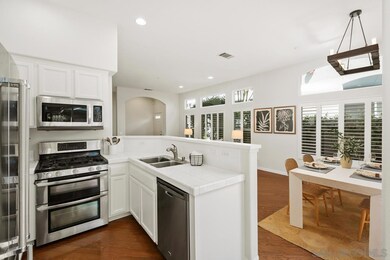
16938 Robins Nest Way Unit 3 San Diego, CA 92127
4S Ranch NeighborhoodHighlights
- Breakfast Area or Nook
- 2 Car Attached Garage
- Laundry Room
- Stone Ranch Elementary Rated A+
- Living Room
- Partially Fenced Property
About This Home
As of July 2024Welcome to 16938 Robins Nest Way, Unit 3 in beautiful San Diego, CA! This stunning home offers 3 bedrooms and 2.5 bathrooms spread across 1420 square feet of comfortable living space. Located in gated Sitella in the desirable 4S Ranch & Bernardo Springs area, this home is perfect for those seeking a blend of convenience and modern comfort. Step inside to discover a well-designed floor plan that seamlessly connects the living, dining, and kitchen areas. The kitchen is a chef's delight, ample cabinetry upgraded appliances, doors to the out door private oasis. The primary bedroom boasts a spacious layout and a private en-suite bathroom, offering a peaceful retreat at the end of the day. Outside, the community playground provides a great place for outdoor fun and relaxation. Plus, with a Starbucks just a short stroll away, you can easily satisfy your coffee cravings whenever the mood strikes. With low mello Roos and a prime location, this home at 16938 Robins Nest Way, Unit 3 is a rare find that won't last long. Don't miss the opportunity to make it yours and enjoy the best of San Diego living!
Last Agent to Sell the Property
Compass License #01235656 Listed on: 06/19/2024

Townhouse Details
Home Type
- Townhome
Est. Annual Taxes
- $5,423
Year Built
- Built in 2002
Lot Details
- Partially Fenced Property
HOA Fees
- $280 Monthly HOA Fees
Parking
- 2 Car Attached Garage
Home Design
- Composition Roof
- Stucco Exterior
Interior Spaces
- 1,420 Sq Ft Home
- 2-Story Property
- Living Room
Kitchen
- Breakfast Area or Nook
- Six Burner Stove
- Microwave
- Dishwasher
- Disposal
Bedrooms and Bathrooms
- 3 Bedrooms
Laundry
- Laundry Room
- Gas And Electric Dryer Hookup
Community Details
- Association fees include common area maintenance, gated community
- 3 Units
- Nexus Association, Phone Number (619) 359-3457
- Sitella Community
Listing and Financial Details
- Assessor Parcel Number 678-450-24-12
- $954 annual special tax assessment
Ownership History
Purchase Details
Home Financials for this Owner
Home Financials are based on the most recent Mortgage that was taken out on this home.Purchase Details
Purchase Details
Home Financials for this Owner
Home Financials are based on the most recent Mortgage that was taken out on this home.Purchase Details
Purchase Details
Home Financials for this Owner
Home Financials are based on the most recent Mortgage that was taken out on this home.Similar Homes in San Diego, CA
Home Values in the Area
Average Home Value in this Area
Purchase History
| Date | Type | Sale Price | Title Company |
|---|---|---|---|
| Grant Deed | $1,100,000 | Lawyers Title | |
| Interfamily Deed Transfer | -- | None Available | |
| Interfamily Deed Transfer | -- | None Available | |
| Interfamily Deed Transfer | -- | None Available | |
| Grant Deed | $243,000 | Chicago Title |
Mortgage History
| Date | Status | Loan Amount | Loan Type |
|---|---|---|---|
| Open | $880,000 | New Conventional | |
| Previous Owner | $380,000 | VA | |
| Previous Owner | $323,000 | New Conventional | |
| Previous Owner | $296,500 | New Conventional | |
| Previous Owner | $47,000 | Stand Alone Second | |
| Previous Owner | $323,000 | Unknown | |
| Previous Owner | $15,000 | Credit Line Revolving | |
| Previous Owner | $31,000 | Stand Alone Second | |
| Previous Owner | $265,000 | Unknown | |
| Previous Owner | $31,500 | Stand Alone Second | |
| Previous Owner | $230,696 | Purchase Money Mortgage |
Property History
| Date | Event | Price | Change | Sq Ft Price |
|---|---|---|---|---|
| 07/12/2024 07/12/24 | Sold | $1,100,000 | 0.0% | $775 / Sq Ft |
| 06/22/2024 06/22/24 | Pending | -- | -- | -- |
| 06/19/2024 06/19/24 | For Sale | $1,100,000 | -- | $775 / Sq Ft |
Tax History Compared to Growth
Tax History
| Year | Tax Paid | Tax Assessment Tax Assessment Total Assessment is a certain percentage of the fair market value that is determined by local assessors to be the total taxable value of land and additions on the property. | Land | Improvement |
|---|---|---|---|---|
| 2024 | $5,423 | $351,637 | $144,824 | $206,813 |
| 2023 | $5,282 | $344,743 | $141,985 | $202,758 |
| 2022 | $3,636 | $337,984 | $139,201 | $198,783 |
| 2021 | $3,722 | $331,358 | $136,472 | $194,886 |
| 2020 | $5,053 | $327,961 | $135,073 | $192,888 |
| 2019 | $4,971 | $321,531 | $132,425 | $189,106 |
| 2018 | $4,853 | $315,228 | $129,829 | $185,399 |
| 2017 | $4,769 | $309,048 | $127,284 | $181,764 |
| 2016 | $4,589 | $302,989 | $124,789 | $178,200 |
| 2015 | $4,626 | $298,439 | $122,915 | $175,524 |
| 2014 | $4,443 | $292,594 | $120,508 | $172,086 |
Agents Affiliated with this Home
-
Lisa Duncan-Hadzicki

Seller's Agent in 2024
Lisa Duncan-Hadzicki
Compass
(858) 722-4484
7 in this area
46 Total Sales
-
Shirin Rezania Ramos

Buyer's Agent in 2024
Shirin Rezania Ramos
Compass
(858) 345-0685
1 in this area
49 Total Sales
-
David Belbel

Buyer's Agent in 2024
David Belbel
Compass
(760) 415-8828
1 in this area
21 Total Sales
Map
Source: San Diego MLS
MLS Number: 240012640
APN: 678-450-24-12
- 16858 Blue Crane Way Unit 1
- 16863 Abundante St
- 10659 Paseo Allegria Ave
- 15176 Cross Stone Dr
- 10488 Hollingsworth Way Unit 192
- 10429 Whitcomb Way Unit 125
- 10410 Duxbury Ln Unit 4
- 9712 Fieldthorn St
- 16050 Palomino Valley Rd
- 10529 Zenor Ln Unit 40
- 16925 Vasquez Way Unit 82
- 16231 Palomino Mesa Ct
- 9925 Fieldthorn St Unit T62
- 17071 Calle Trevino Unit 8
- 17022 Calle Trevino Unit 9
- 17011 Calle Trevino Unit 5
- 17161 Alva Rd Unit 2512
- 17161 Alva Rd Unit 932
- 17161 Alva Rd Unit 2128
- 17161 Alva Rd Unit 1214
