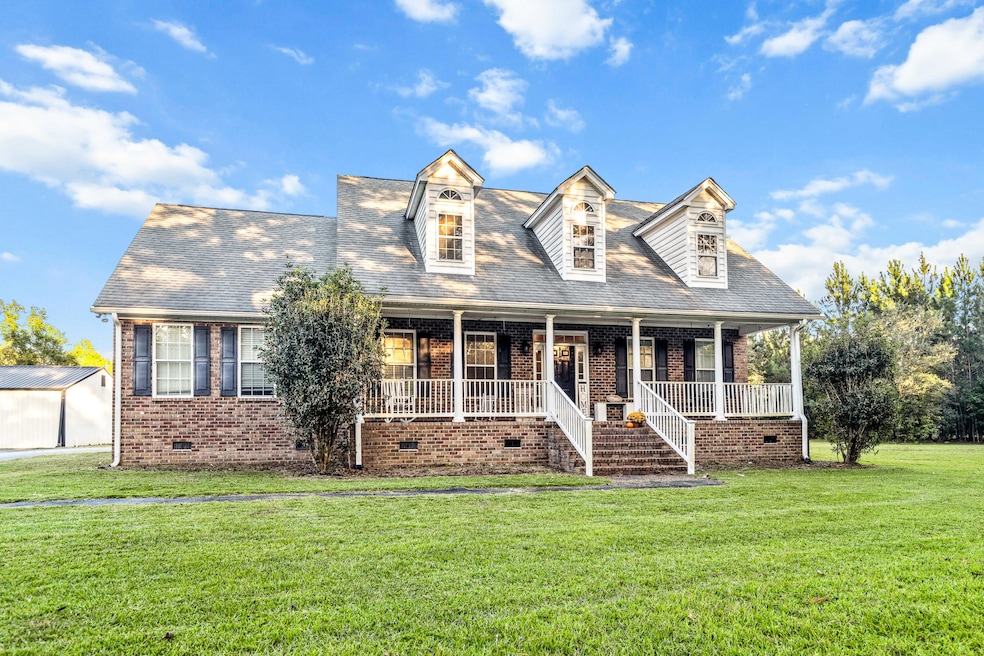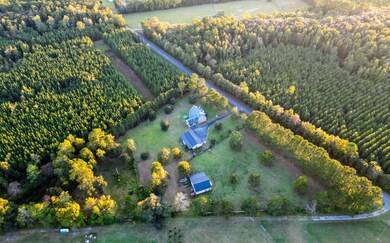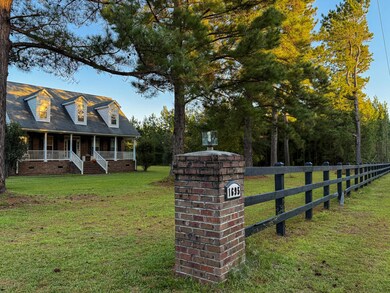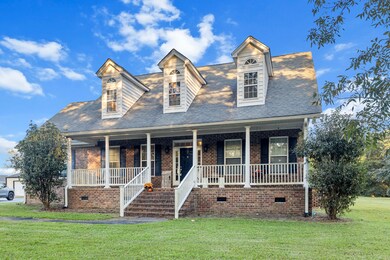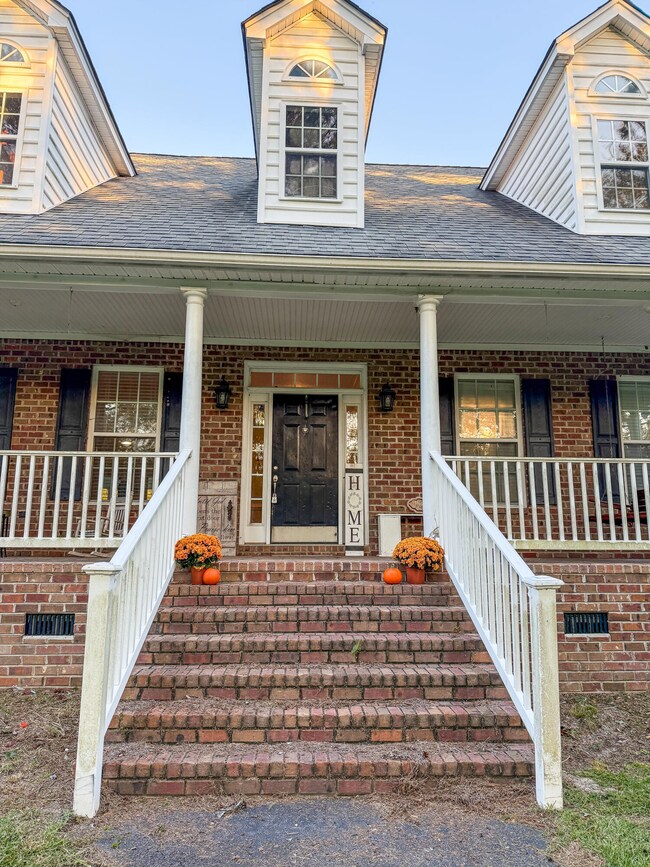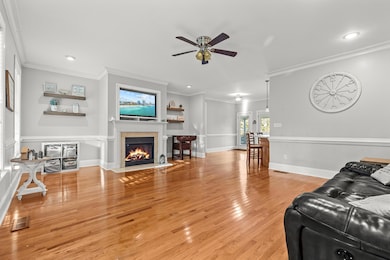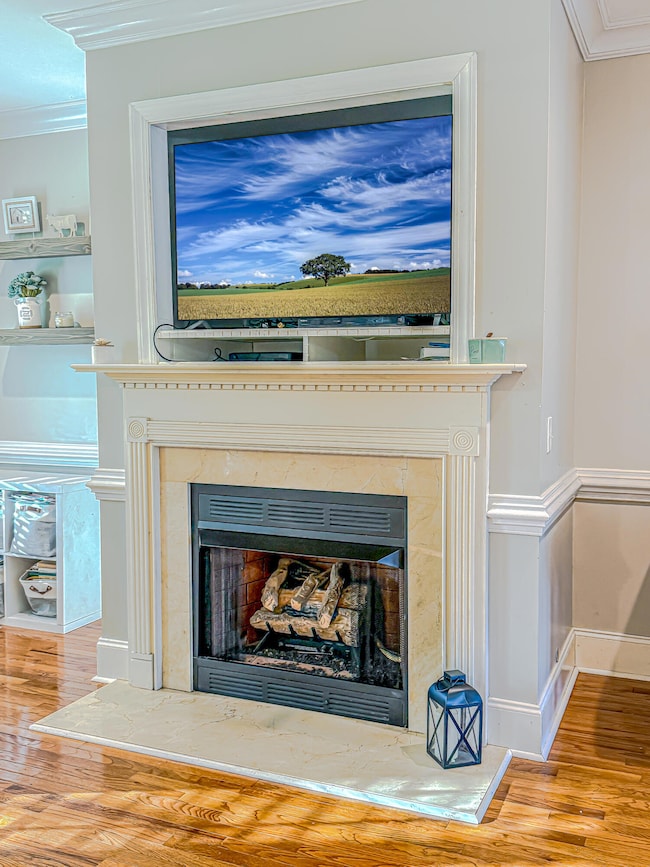
1695 Mendel Rivers Rd Saint Stephen, SC 29479
Saint Stephen NeighborhoodHighlights
- Guest House
- 5.58 Acre Lot
- Cathedral Ceiling
- Horses Allowed On Property
- Traditional Architecture
- Wood Flooring
About This Home
As of December 2024Calling equestrians a rare opportunity is now available for your consideration! Situated on over 5.5 acres, this property has it all! The main house is a perfectly southern brick ranch with a huge front porch perfect for sitting after a days work! Boasting vaulted ceilings, crown molding and wood floors throughout the home. As you enter the home into the living room the primary bedroom is secluded on the right side of the home, continuing through the living room with a cozy fireplace you'll come to the kitchen and dining area, the secondary bedrooms are nestled in off the hallway. Off of the kitchen you're greeted to a large covered back porch with views of the property, this area is perfect for grilling and dining.The detached garage is massive, big enough to house all the farm equipment and be a work shop! attached to the garage is a 546 sqft 1 bedroom apartment with a finished kitchen and bathroom! Over to the barn, it is ready to go with three stalls, a tackroom and two separate grooming/tack bays. the front pasture (over an acre) is paddock style being attached to the barn, in this pasture your horses can stick their heads through the windows and take cover from the heat of the south with a shaded run in area. There is also a dog run behind the barn that has also been used as a chicken coop! There is an additional fenced pasture on the back side of the property.
All of this and you're only 12 minutes from a grocery store and restaurants in Moncks Corner!
Home Details
Home Type
- Single Family
Est. Annual Taxes
- $1,739
Year Built
- Built in 2007
Home Design
- Traditional Architecture
- Brick Foundation
- Asphalt Roof
Interior Spaces
- 1,752 Sq Ft Home
- 1-Story Property
- Cathedral Ceiling
- Ceiling Fan
- Living Room with Fireplace
- Wood Flooring
- Crawl Space
- Laundry Room
Kitchen
- Eat-In Kitchen
- Built-In Electric Oven
- Microwave
- Dishwasher
- Disposal
Bedrooms and Bathrooms
- 4 Bedrooms
- Dual Closets
- Walk-In Closet
- 3 Full Bathrooms
- Garden Bath
Parking
- 2 Parking Spaces
- Carport
Outdoor Features
- Covered patio or porch
- Separate Outdoor Workshop
Schools
- St. Stephen Elementary And Middle School
- Timberland High School
Utilities
- Central Air
- Heating Available
- Well
- Septic Tank
Additional Features
- 5.58 Acre Lot
- Guest House
- Horse Farm
- Horses Allowed On Property
Ownership History
Purchase Details
Home Financials for this Owner
Home Financials are based on the most recent Mortgage that was taken out on this home.Purchase Details
Purchase Details
Home Financials for this Owner
Home Financials are based on the most recent Mortgage that was taken out on this home.Purchase Details
Purchase Details
Purchase Details
Purchase Details
Purchase Details
Map
Similar Homes in Saint Stephen, SC
Home Values in the Area
Average Home Value in this Area
Purchase History
| Date | Type | Sale Price | Title Company |
|---|---|---|---|
| Deed | $649,000 | None Listed On Document | |
| Interfamily Deed Transfer | -- | None Available | |
| Interfamily Deed Transfer | -- | None Available | |
| Deed | $312,000 | -- | |
| Interfamily Deed Transfer | -- | -- | |
| Deed | $40,000 | -- | |
| Deed | $27,900 | None Available | |
| Deed | $76,750 | -- | |
| Deed | $75,000 | -- | |
| Interfamily Deed Transfer | -- | -- |
Mortgage History
| Date | Status | Loan Amount | Loan Type |
|---|---|---|---|
| Open | $551,650 | New Conventional | |
| Previous Owner | $273,500 | New Conventional | |
| Previous Owner | $340,000 | Construction | |
| Previous Owner | $306,348 | FHA | |
| Previous Owner | $125,000 | Unknown | |
| Previous Owner | $147,000 | Credit Line Revolving | |
| Previous Owner | $100,000 | New Conventional |
Property History
| Date | Event | Price | Change | Sq Ft Price |
|---|---|---|---|---|
| 12/23/2024 12/23/24 | Sold | $649,000 | -3.9% | $370 / Sq Ft |
| 10/16/2024 10/16/24 | For Sale | $675,000 | -- | $385 / Sq Ft |
Tax History
| Year | Tax Paid | Tax Assessment Tax Assessment Total Assessment is a certain percentage of the fair market value that is determined by local assessors to be the total taxable value of land and additions on the property. | Land | Improvement |
|---|---|---|---|---|
| 2024 | $1,761 | $401,580 | $98,308 | $303,272 |
| 2023 | $1,761 | $16,243 | $4,112 | $12,131 |
| 2022 | $1,739 | $14,084 | $2,696 | $11,388 |
| 2021 | $1,784 | $14,090 | $2,696 | $11,388 |
| 2020 | $1,806 | $14,084 | $2,696 | $11,388 |
| 2019 | $1,794 | $14,084 | $2,696 | $11,388 |
| 2018 | $1,732 | $13,246 | $1,858 | $11,388 |
| 2017 | $1,613 | $13,246 | $1,858 | $11,388 |
| 2016 | $1,622 | $13,240 | $1,850 | $11,390 |
| 2015 | $1,198 | $12,430 | $1,690 | $10,740 |
| 2014 | $971 | $7,910 | $1,420 | $6,490 |
| 2013 | -- | $7,910 | $1,420 | $6,490 |
Source: CHS Regional MLS
MLS Number: 24026465
APN: 047-00-03-066
- 1758 Mendel Rivers Rd
- Tract A May Ln
- 966 Tiger Loop
- 928 Tiger Loop
- 945 Tiger Loop
- 940 Fauling Rd
- Lot 0 Harmony Ln
- 1202 Forty-One Rd
- 217 Wadboo Plantation Rd
- 1405 Mendel Rivers Rd
- 3292 N Highway 52
- 351 Dingle Ln
- 000 Madrid Ln
- 1004 Seaboard Rd
- 00 Heaven Dr
- 976 S Main St
- 632 Dennis Ridge Rd
- 626 Dennis Ridge Rd
- 0 Magetgov Dr
- 1261 Old Mill Rd
