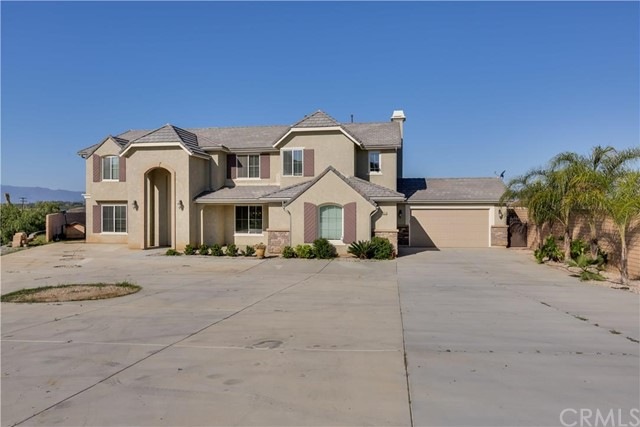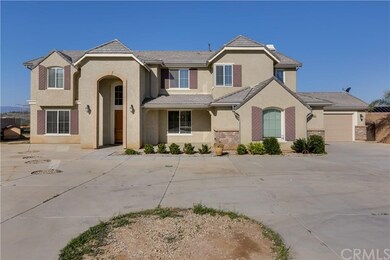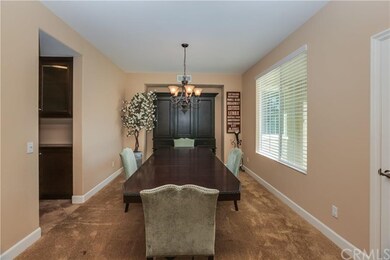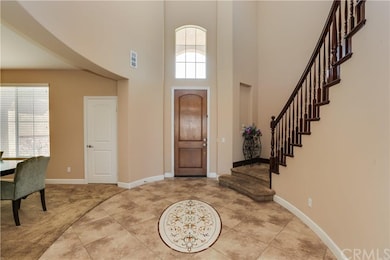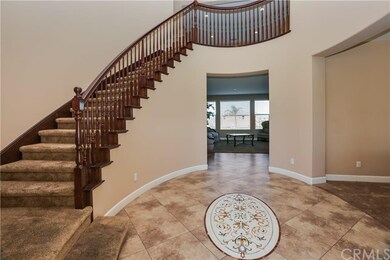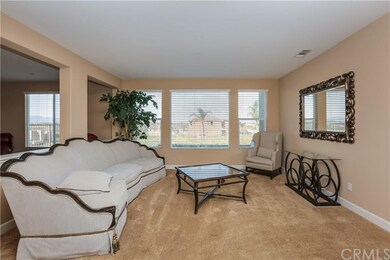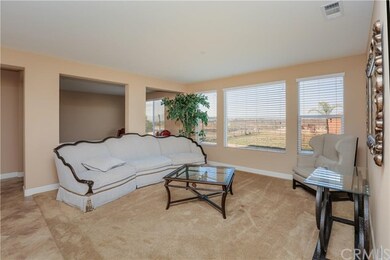
16954 Cramer Cir Riverside, CA 92504
Highlights
- In Ground Pool
- Primary Bedroom Suite
- Loft
- Frank Augustus Miller Middle School Rated A-
- Mountain View
- Granite Countertops
About This Home
As of August 2016Beautiful Pool home with Amazing Views - Semi-Custom Home by Gallery Homes. This home is situated on an acre and a half with beautiful views and at the end of a cul-de-sac. It features 6 bedrooms, 4.5 Baths, library, formal living and dining room, family room with fireplace, surround sound system in master bedroom and family room, separate laundry room with utility sink and a large bonus room upstairs. It also has every amenity...stained maple cabinets, gourmet kitchen with granite counters, stainless steel appliances with double ovens, walk-in pantry, two-tone paint, 5 inch baseboards and stained maple stair railings. The master suite comes complete with granite counters and granite tub deck, super-sized shower with designer tile, and huge walk-in closet. The finished 4-car garage is over-sized with drywall and paint. LOW TAX RATE AND NO HOA FEES!! Bring your Buyers...they will love this home.
Last Agent to Sell the Property
Maria Knorr
FIRST TEAM REAL ESTATE License #00944373 Listed on: 03/18/2016
Home Details
Home Type
- Single Family
Est. Annual Taxes
- $10,267
Year Built
- Built in 2012
Lot Details
- 1.44 Acre Lot
Parking
- 4 Car Attached Garage
Home Design
- Tile Roof
Interior Spaces
- 4,664 Sq Ft Home
- Crown Molding
- Coffered Ceiling
- Ceiling Fan
- Recessed Lighting
- Blinds
- Family Room with Fireplace
- Living Room
- Library
- Loft
- Bonus Room
- Mountain Views
- Laundry Room
Kitchen
- Breakfast Area or Nook
- Walk-In Pantry
- Double Oven
- Range Hood
- Microwave
- Dishwasher
- Granite Countertops
- Disposal
Flooring
- Carpet
- Tile
Bedrooms and Bathrooms
- 6 Bedrooms
- Primary Bedroom Suite
- Walk-In Closet
- Jack-and-Jill Bathroom
Pool
- In Ground Pool
- In Ground Spa
Utilities
- Central Heating and Cooling System
- Conventional Septic
Community Details
- No Home Owners Association
- Built by Gallery Homes
Listing and Financial Details
- Tax Lot 47
- Tax Tract Number 200
- Assessor Parcel Number 273200047
Ownership History
Purchase Details
Purchase Details
Home Financials for this Owner
Home Financials are based on the most recent Mortgage that was taken out on this home.Purchase Details
Home Financials for this Owner
Home Financials are based on the most recent Mortgage that was taken out on this home.Purchase Details
Home Financials for this Owner
Home Financials are based on the most recent Mortgage that was taken out on this home.Purchase Details
Purchase Details
Similar Homes in Riverside, CA
Home Values in the Area
Average Home Value in this Area
Purchase History
| Date | Type | Sale Price | Title Company |
|---|---|---|---|
| Interfamily Deed Transfer | -- | None Available | |
| Interfamily Deed Transfer | -- | None Available | |
| Interfamily Deed Transfer | -- | Fidelity National Title Co | |
| Grant Deed | $815,000 | Fidelity National Title Co | |
| Interfamily Deed Transfer | -- | None Available | |
| Grant Deed | $550,000 | Stewart Title Of California | |
| Grant Deed | $675,000 | Fidelity National Title |
Mortgage History
| Date | Status | Loan Amount | Loan Type |
|---|---|---|---|
| Open | $102,000 | New Conventional | |
| Closed | $50,000 | Credit Line Revolving | |
| Open | $703,000 | New Conventional | |
| Closed | $15,000 | Unknown | |
| Closed | $692,750 | Adjustable Rate Mortgage/ARM | |
| Previous Owner | $1,525,276 | Construction |
Property History
| Date | Event | Price | Change | Sq Ft Price |
|---|---|---|---|---|
| 08/03/2016 08/03/16 | Sold | $815,000 | -1.2% | $175 / Sq Ft |
| 07/08/2016 07/08/16 | Pending | -- | -- | -- |
| 03/18/2016 03/18/16 | For Sale | $824,900 | +50.0% | $177 / Sq Ft |
| 03/15/2012 03/15/12 | Sold | $549,900 | 0.0% | $118 / Sq Ft |
| 02/10/2012 02/10/12 | Pending | -- | -- | -- |
| 01/07/2012 01/07/12 | For Sale | $549,900 | -- | $118 / Sq Ft |
Tax History Compared to Growth
Tax History
| Year | Tax Paid | Tax Assessment Tax Assessment Total Assessment is a certain percentage of the fair market value that is determined by local assessors to be the total taxable value of land and additions on the property. | Land | Improvement |
|---|---|---|---|---|
| 2025 | $10,267 | $955,166 | $249,522 | $705,644 |
| 2023 | $10,267 | $918,078 | $239,834 | $678,244 |
| 2022 | $9,991 | $900,078 | $235,132 | $664,946 |
| 2021 | $10,005 | $882,430 | $230,522 | $651,908 |
| 2020 | $9,738 | $873,383 | $228,159 | $645,224 |
| 2019 | $9,908 | $847,926 | $223,686 | $624,240 |
| 2018 | $9,268 | $831,300 | $219,300 | $612,000 |
| 2017 | $9,605 | $815,000 | $215,000 | $600,000 |
| 2016 | $7,045 | $623,926 | $106,102 | $517,824 |
| 2015 | $6,812 | $614,556 | $104,509 | $510,047 |
| 2014 | $6,416 | $602,520 | $102,463 | $500,057 |
Agents Affiliated with this Home
-
M
Seller's Agent in 2016
Maria Knorr
FIRST TEAM REAL ESTATE
-

Buyer's Agent in 2016
Xiomara Somoza
California Realty
(213) 500-1966
5 Total Sales
-
S
Seller's Agent in 2012
Shirley Meyers
Gallery Marketing Group, Inc
-
J
Buyer's Agent in 2012
J. Karlo Kleib
Tiempo Realtors
Map
Source: California Regional Multiple Listing Service (CRMLS)
MLS Number: IV16057470
APN: 273-200-047
- 16858 Mariposa Ave
- 17289 Mariposa Ave
- 16850 Nandina Ave
- 16426 Ginger Creek Dr Unit 36860652
- 16460 Landon Ct
- 17321 Sunset View Dr
- 16402 Ginger Creek Dr
- 16805 Duckworth Ave
- 17530 Dry Run Ct
- 17438 Sunset View Dr
- 17550 Bretton Woods Place
- 17426 Fairbreeze Ct
- 17071 Frankland Ln
- 16032 New Canaan Ct
- 17470 Krameria Ave
- 16130 Reiner Cir
- 16094 Mariposa Ave
- 16627 Eagle Peak Rd
- 16101 Washington St
- 17305 Sage Ave
