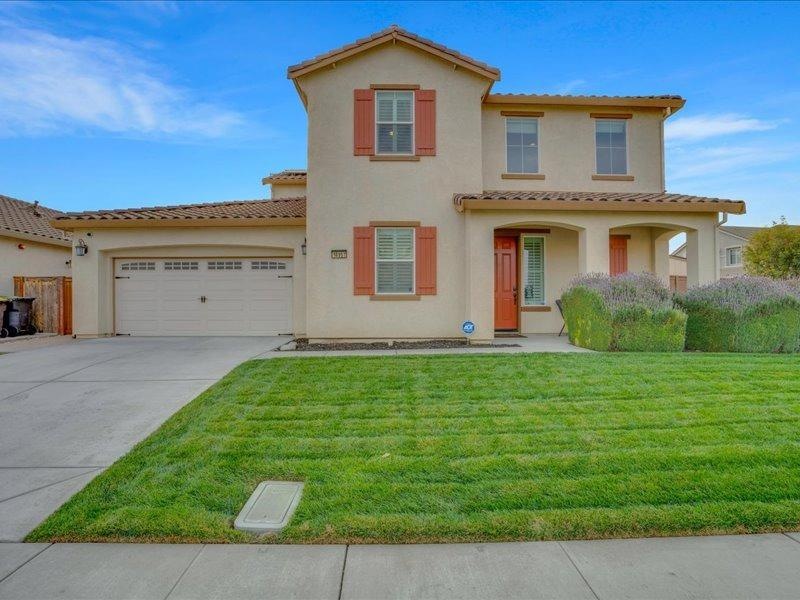
16957 Rail Way Lathrop, CA 95330
Highlights
- Loft
- Open Floorplan
- Walk-In Pantry
- Lathrop High School Rated A-
- No HOA
- Bathtub with Shower
About This Home
As of December 2024Welcome to your dream home in Lathrop, one of California's fastest-growing cities! This nearly 3,000-square-foot residence offers a versatile layout with four rooms, including a convenient downstairs den for guests or family, an expansive loft, and a mid-room perfect as an office, gym, or cozy retreat. The heart of this home is its beautifully updated kitchen, featuring new porcelain countertops, cabinets, upgraded flooring, and a redesigned islandall complemented by recently updated appliances for a modern cooking experience. The luxurious primary bathroom has been remodeled, and all bathrooms feature elegant porcelain and quartz countertops. Plantation shutters throughout, a $10,000 upgrade enhances the home's refined style. Outside, the landscaped corner lot is perfect for entertaining, complete with gazebos, drip irrigation, an exterior sink, and hot tub wiring. The newly installed garage door with keypad and WiFi access adds convenience. Energy-efficient with solar panels and just a block from the expansive Mossdale Landing Community Park, this home offers a unique blend of modern upgrades, functionality, and prime location. Don't miss this California gem!
Last Agent to Sell the Property
eXp Realty of Northern California, Inc. License #02106357 Listed on: 10/31/2024

Home Details
Home Type
- Single Family
Est. Annual Taxes
- $8,592
Year Built
- Built in 2015 | Remodeled
Lot Details
- 7,227 Sq Ft Lot
Parking
- 3 Car Garage
- Front Facing Garage
- Tandem Garage
Home Design
- Slab Foundation
- Frame Construction
- Tile Roof
- Stucco
Interior Spaces
- 2,945 Sq Ft Home
- Open Floorplan
- Dining Room
- Loft
- Walk-In Pantry
- Gas Dryer Hookup
Flooring
- Carpet
- Vinyl
Bedrooms and Bathrooms
- 3 Bedrooms
- Primary Bedroom Upstairs
- Secondary Bathroom Double Sinks
- Bathtub with Shower
- Separate Shower
Home Security
- Carbon Monoxide Detectors
- Fire and Smoke Detector
Utilities
- Central Heating and Cooling System
- 220 Volts
Community Details
- No Home Owners Association
- Net Lease
Listing and Financial Details
- Assessor Parcel Number 191-620-17
Ownership History
Purchase Details
Home Financials for this Owner
Home Financials are based on the most recent Mortgage that was taken out on this home.Purchase Details
Purchase Details
Purchase Details
Home Financials for this Owner
Home Financials are based on the most recent Mortgage that was taken out on this home.Purchase Details
Purchase Details
Home Financials for this Owner
Home Financials are based on the most recent Mortgage that was taken out on this home.Purchase Details
Similar Homes in Lathrop, CA
Home Values in the Area
Average Home Value in this Area
Purchase History
| Date | Type | Sale Price | Title Company |
|---|---|---|---|
| Grant Deed | $725,000 | Wfg National Title Insurance C | |
| Grant Deed | -- | Peltier John K | |
| Interfamily Deed Transfer | -- | None Available | |
| Grant Deed | $427,000 | Placer Title Company | |
| Grant Deed | -- | First American Title Company | |
| Grant Deed | -- | First American Title Company | |
| Trustee Deed | $3,755,300 | None Available |
Mortgage History
| Date | Status | Loan Amount | Loan Type |
|---|---|---|---|
| Open | $652,500 | New Conventional | |
| Previous Owner | $380,000 | New Conventional | |
| Previous Owner | $403,750 | New Conventional | |
| Previous Owner | $1,800,000 | Construction |
Property History
| Date | Event | Price | Change | Sq Ft Price |
|---|---|---|---|---|
| 12/23/2024 12/23/24 | Sold | $725,000 | -2.0% | $246 / Sq Ft |
| 12/02/2024 12/02/24 | Pending | -- | -- | -- |
| 10/31/2024 10/31/24 | For Sale | $740,000 | -- | $251 / Sq Ft |
Tax History Compared to Growth
Tax History
| Year | Tax Paid | Tax Assessment Tax Assessment Total Assessment is a certain percentage of the fair market value that is determined by local assessors to be the total taxable value of land and additions on the property. | Land | Improvement |
|---|---|---|---|---|
| 2024 | $8,592 | $495,054 | $133,463 | $361,591 |
| 2023 | $8,394 | $485,348 | $130,847 | $354,501 |
| 2022 | $8,237 | $475,832 | $128,282 | $347,550 |
| 2021 | $8,093 | $466,503 | $125,767 | $340,736 |
| 2020 | $7,845 | $461,721 | $124,478 | $337,243 |
| 2019 | $7,745 | $452,669 | $122,038 | $330,631 |
| 2018 | $7,626 | $443,795 | $119,646 | $324,149 |
| 2017 | $7,519 | $435,094 | $117,300 | $317,794 |
| 2016 | $7,373 | $426,563 | $115,000 | $311,563 |
| 2015 | $6,213 | $79,407 | $79,407 | $0 |
| 2014 | $3,780 | $77,852 | $77,852 | $0 |
Agents Affiliated with this Home
-
Darrin DeSilva

Seller's Agent in 2024
Darrin DeSilva
eXp Realty of Northern California, Inc.
(209) 346-5429
78 Total Sales
-
wieda akbari

Buyer's Agent in 2024
wieda akbari
Excel Realty
(925) 724-3149
17 Total Sales
Map
Source: MetroList
MLS Number: 224121242
APN: 191-620-17
- 16800 Forty Niner Trail
- 17189 Blue Oak Ln
- 501 Carnaby Rd
- 491 Danbury Place
- 736 Open Range Ave
- 16796 English Country Trail
- 700 Red Barn Place
- 686 Homestead Ave
- 17636 Red Barley Ct
- 17409 Pheasant Downs Rd
- 362 Craftsman Dr
- 17385 Stone Celler Way
- 16306 Pony Express Way
- 17806 Mckee Blvd
- 17828 Mckee Blvd
- 17852 Mckee Blvd
- 17776 Mckee Blvd
- 16754 Loganberry Way
- 17753 Almond Orchard Way
- 474 Central Pacific St
