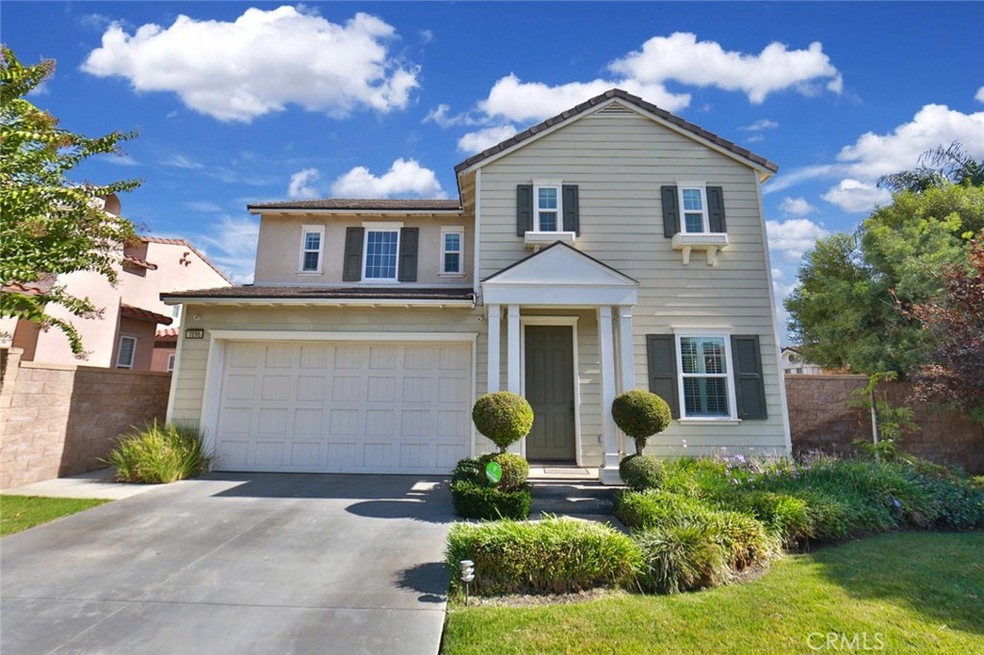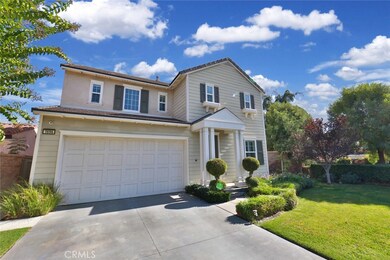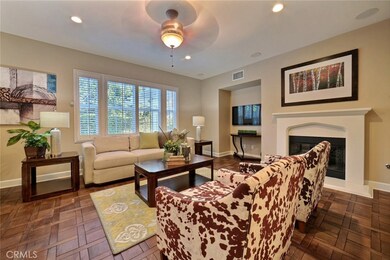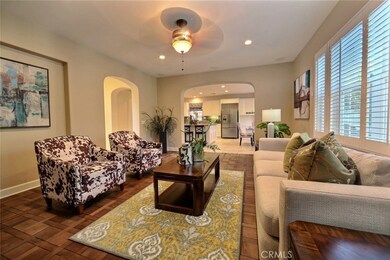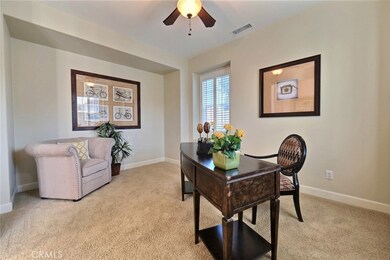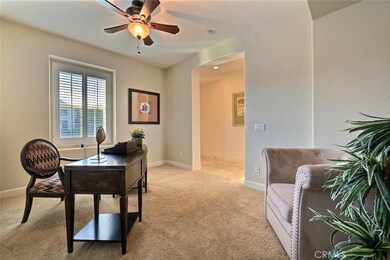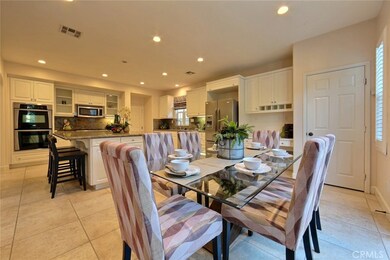
1696 Justine Way Upland, CA 91784
Highlights
- Panoramic View
- Wood Flooring
- High Ceiling
- Upland High School Rated A-
- Main Floor Bedroom
- Granite Countertops
About This Home
As of January 2019Welcome to your stunning two story single family home at highly desired community "The Colonies" in city of Upland!!! This stunning home offers 2,422 SF with 4 beds 3 full baths 2-car garage in a nice and quiet cul-de-sac neighborhood. Entering the home, not only will you find upgraded window wood shutters throughout, but you will also find a bedroom downstairs with a full bathroom. Also, 4 professional exterior cameras already installed that you can connect to your smart phone with app easily. Garage has pre-wired 220V outlet for electric car charging. A large kitchen with stainless appliances and double-sized kitchen island, where the dining area opens to the interior family room that comes with fireplace and oak wood floor. Upstairs you will find 2 sizable bedrooms with a Jack-N-Jill bathroom, an individual spacious laundry area, and a cozy Master Bedroom that comes with a meticulous bathroom where you can enjoy dual vanities, huge tub and glass shower. Easy-maintenance backyard with a patio, ample space for more fruit trees, and you can also enjoy the northern panoramic mountain view. This home sits at the best location not only in the community but also in the city of Upland where it has various shopping plaza right around the community entrances. Do not miss the opportunity, come and find out more about your future home!
Last Agent to Sell the Property
RE/MAX 2000 REALTY License #02012134 Listed on: 11/07/2018

Home Details
Home Type
- Single Family
Est. Annual Taxes
- $10,510
Year Built
- Built in 2005
Lot Details
- 4,970 Sq Ft Lot
- Cul-De-Sac
- Wood Fence
- Brick Fence
- Landscaped
- Sprinkler System
- Back and Front Yard
- Density is up to 1 Unit/Acre
HOA Fees
- $90 Monthly HOA Fees
Parking
- 2 Car Direct Access Garage
- On-Street Parking
Property Views
- Panoramic
- Mountain
- Neighborhood
Home Design
- Turnkey
- Tile Roof
Interior Spaces
- 2,422 Sq Ft Home
- 2-Story Property
- High Ceiling
- Ceiling Fan
- Recessed Lighting
- Family Room with Fireplace
- Family Room Off Kitchen
- Dining Room
- Storage
Kitchen
- Open to Family Room
- Walk-In Pantry
- <<doubleOvenToken>>
- Gas Oven
- Gas Cooktop
- <<microwave>>
- Dishwasher
- Kitchen Island
- Granite Countertops
- Disposal
Flooring
- Wood
- Carpet
- Tile
Bedrooms and Bathrooms
- 4 Bedrooms | 1 Main Level Bedroom
- Walk-In Closet
- Jack-and-Jill Bathroom
- 3 Full Bathrooms
- Dual Vanity Sinks in Primary Bathroom
- Bathtub
- Walk-in Shower
- Exhaust Fan In Bathroom
Laundry
- Laundry Room
- Laundry on upper level
- Washer and Gas Dryer Hookup
Home Security
- Carbon Monoxide Detectors
- Fire and Smoke Detector
Outdoor Features
- Wood patio
- Exterior Lighting
Utilities
- Central Heating and Cooling System
- Gas Water Heater
- Septic Type Unknown
Listing and Financial Details
- Tax Lot 38
- Tax Tract Number 16207
- Assessor Parcel Number 1044761380000
Community Details
Overview
- Colonies Association, Phone Number (909) 981-4131
- Maintained Community
Amenities
- Picnic Area
Recreation
- Community Playground
- Hiking Trails
Ownership History
Purchase Details
Home Financials for this Owner
Home Financials are based on the most recent Mortgage that was taken out on this home.Purchase Details
Purchase Details
Home Financials for this Owner
Home Financials are based on the most recent Mortgage that was taken out on this home.Purchase Details
Purchase Details
Home Financials for this Owner
Home Financials are based on the most recent Mortgage that was taken out on this home.Purchase Details
Home Financials for this Owner
Home Financials are based on the most recent Mortgage that was taken out on this home.Purchase Details
Similar Homes in the area
Home Values in the Area
Average Home Value in this Area
Purchase History
| Date | Type | Sale Price | Title Company |
|---|---|---|---|
| Grant Deed | $630,000 | First American Title Company | |
| Interfamily Deed Transfer | -- | None Available | |
| Grant Deed | $510,000 | Lawyers Title Company | |
| Interfamily Deed Transfer | -- | None Available | |
| Grant Deed | $445,000 | Fnt | |
| Grant Deed | $651,500 | Fidelity National Title Co | |
| Interfamily Deed Transfer | -- | Fidelity National Title Co |
Mortgage History
| Date | Status | Loan Amount | Loan Type |
|---|---|---|---|
| Open | $462,000 | New Conventional | |
| Closed | $467,000 | New Conventional | |
| Closed | $472,500 | New Conventional | |
| Previous Owner | $268,000 | New Conventional | |
| Previous Owner | $285,000 | Purchase Money Mortgage | |
| Previous Owner | $390,000 | Fannie Mae Freddie Mac |
Property History
| Date | Event | Price | Change | Sq Ft Price |
|---|---|---|---|---|
| 01/14/2019 01/14/19 | Sold | $630,000 | -1.3% | $260 / Sq Ft |
| 12/14/2018 12/14/18 | Pending | -- | -- | -- |
| 12/07/2018 12/07/18 | Price Changed | $638,000 | -3.0% | $263 / Sq Ft |
| 11/07/2018 11/07/18 | For Sale | $658,000 | +29.0% | $272 / Sq Ft |
| 11/12/2013 11/12/13 | Sold | $510,000 | -1.7% | $211 / Sq Ft |
| 09/22/2013 09/22/13 | Pending | -- | -- | -- |
| 09/12/2013 09/12/13 | For Sale | $519,000 | -- | $214 / Sq Ft |
Tax History Compared to Growth
Tax History
| Year | Tax Paid | Tax Assessment Tax Assessment Total Assessment is a certain percentage of the fair market value that is determined by local assessors to be the total taxable value of land and additions on the property. | Land | Improvement |
|---|---|---|---|---|
| 2024 | $10,510 | $688,996 | $241,149 | $447,847 |
| 2023 | $10,316 | $675,487 | $236,421 | $439,066 |
| 2022 | $10,663 | $662,242 | $231,785 | $430,457 |
| 2021 | $10,496 | $649,257 | $227,240 | $422,017 |
| 2020 | $10,121 | $642,600 | $224,910 | $417,690 |
| 2019 | $10,062 | $627,173 | $218,608 | $408,565 |
| 2018 | $9,785 | $614,876 | $214,322 | $400,554 |
| 2017 | $9,341 | $602,820 | $210,120 | $392,700 |
| 2016 | $9,103 | $591,000 | $206,000 | $385,000 |
| 2015 | $8,297 | $520,189 | $182,066 | $338,123 |
| 2014 | -- | $510,000 | $178,500 | $331,500 |
Agents Affiliated with this Home
-
Kehan Shih

Seller's Agent in 2019
Kehan Shih
RE/MAX
(626) 381-8324
1 in this area
38 Total Sales
-
Chris Lin

Seller Co-Listing Agent in 2019
Chris Lin
RE/MAX
(626) 652-5504
24 Total Sales
-
GUANNAN LI
G
Buyer's Agent in 2019
GUANNAN LI
RG REALTY
(909) 861-1268
42 Total Sales
-
Adriana Donofrio

Seller's Agent in 2013
Adriana Donofrio
Seven Gables Real Estate
(626) 926-9700
6 in this area
40 Total Sales
Map
Source: California Regional Multiple Listing Service (CRMLS)
MLS Number: CV18268517
APN: 1044-761-38
- 1526 Cole Ln
- 1737 Partridge Ave
- 1759 Crebs Way
- 1635 Faldo Ct
- 1268 Upland Hills Dr S
- 1255 Upland Hills Dr S
- 8510 Monte Vista St
- 8535 La Vine St
- 1267 Kendra Ln
- 1061 Pebble Beach Dr
- 8371 Hawthorne St
- 6880 Topaz St
- 8672 La Grande St
- 1498 Diego Way
- 8452 Hawthorne St
- 901 Saint Andrews Dr
- 6910 Carnelian St
- 1782 Saige View Cir
- 7563 Alta Cuesta Dr
- 8784 Lurline St
