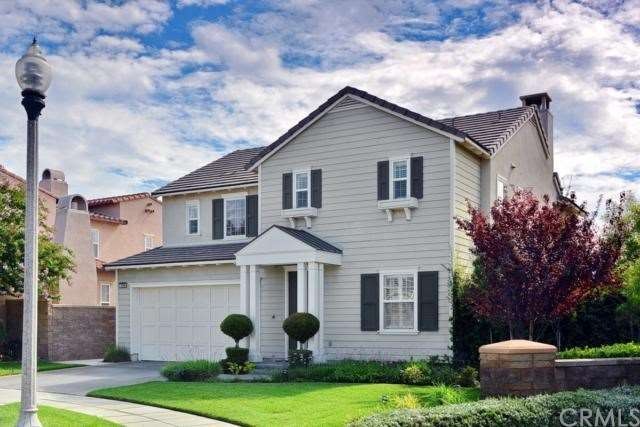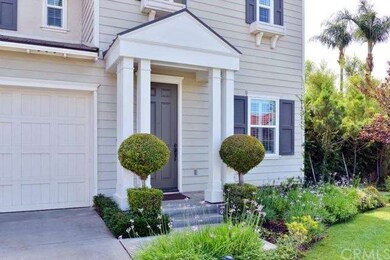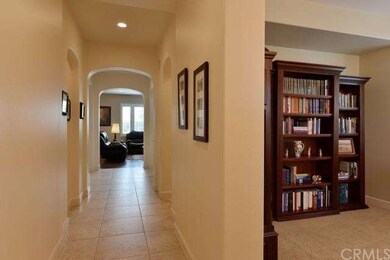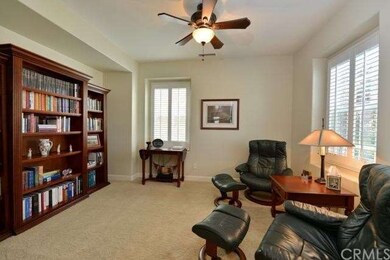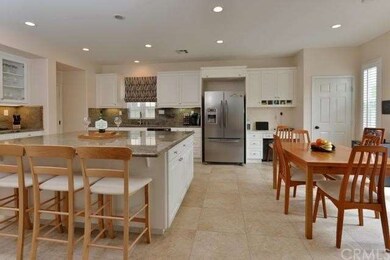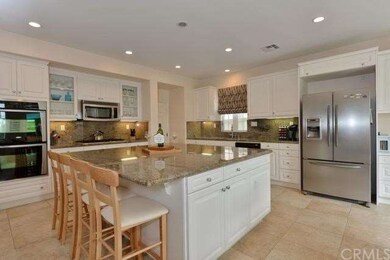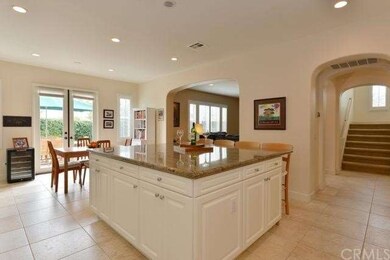
1696 Justine Way Upland, CA 91784
Highlights
- Primary Bedroom Suite
- Open Floorplan
- Mountain View
- Upland High School Rated A-
- Colonial Architecture
- Property is near a park
About This Home
As of January 2019Stunning Taylor Woodrow home built 2005 in the Colonies features an open concept floor plan you’ll love! The gourmet kitchen with expansive center island is perfect for entertaining and a chef’s delight with an abundance of granite counter space, white cabinetry & stainless appliances. A cheery breakfast nook has French doors opening to the rear patio, and the adjoining family room wired for surround sound features gleaming wood flooring & a fireplace. The downstairs den was originally a fourth bedroom, and there is a full downstairs hall bath. A spacious master bedroom suite features luxurious bath with double vanities and oval soaking tub. Two secondary upstairs bedrooms share a full bath with double sinks. The private rear yard offers a serene setting with charming lattice covered patio, attractive landscape, side yard fruit trees & foothill views. This lovely home is located on a quiet cul de sac with convenient access to walking trails, parks & the Colonies Crossroads shopping center shops & restaurants. A rare find!
Last Agent to Sell the Property
Seven Gables Real Estate License #00832617 Listed on: 09/12/2013

Last Buyer's Agent
Seven Gables Real Estate License #00832617 Listed on: 09/12/2013

Home Details
Home Type
- Single Family
Est. Annual Taxes
- $10,510
Year Built
- Built in 2005
Lot Details
- 4,970 Sq Ft Lot
- Cul-De-Sac
- Block Wall Fence
- Landscaped
- Paved or Partially Paved Lot
- Level Lot
- Irregular Lot
- Front and Back Yard Sprinklers
- Back and Front Yard
HOA Fees
- $79 Monthly HOA Fees
Parking
- 2 Car Direct Access Garage
- Parking Available
- Rear-Facing Garage
- Two Garage Doors
- Driveway
Property Views
- Mountain
- Hills
Home Design
- Colonial Architecture
- Contemporary Architecture
- Turnkey
- Slab Foundation
- Fire Rated Drywall
- Interior Block Wall
- Tile Roof
- Stucco
Interior Spaces
- 2,422 Sq Ft Home
- Open Floorplan
- Wired For Sound
- Built-In Features
- Ceiling Fan
- Recessed Lighting
- Fireplace With Gas Starter
- Double Pane Windows
- Plantation Shutters
- Window Screens
- French Doors
- Panel Doors
- Entryway
- Family Room with Fireplace
- Family Room Off Kitchen
- Den
- Utility Room
Kitchen
- Open to Family Room
- Eat-In Kitchen
- Breakfast Bar
- <<doubleOvenToken>>
- Gas Oven
- <<builtInRangeToken>>
- Range Hood
- <<microwave>>
- Dishwasher
- Kitchen Island
- Granite Countertops
- Disposal
Flooring
- Wood
- Carpet
- Tile
Bedrooms and Bathrooms
- 3 Bedrooms
- Primary Bedroom Suite
- Walk-In Closet
- Mirrored Closets Doors
- 3 Full Bathrooms
Laundry
- Laundry Room
- Laundry on upper level
Home Security
- Carbon Monoxide Detectors
- Fire and Smoke Detector
Outdoor Features
- Covered patio or porch
Location
- Property is near a park
- Property is near public transit
- Suburban Location
Utilities
- Central Heating and Cooling System
- Underground Utilities
- Gas Water Heater
- Satellite Dish
Listing and Financial Details
- Tax Lot 38
- Tax Tract Number 16207
- Assessor Parcel Number 1044761380000
Community Details
Overview
- Colonies Association
- Built by taylor woodrow
- Foothills
Recreation
- Hiking Trails
Ownership History
Purchase Details
Home Financials for this Owner
Home Financials are based on the most recent Mortgage that was taken out on this home.Purchase Details
Purchase Details
Home Financials for this Owner
Home Financials are based on the most recent Mortgage that was taken out on this home.Purchase Details
Purchase Details
Home Financials for this Owner
Home Financials are based on the most recent Mortgage that was taken out on this home.Purchase Details
Home Financials for this Owner
Home Financials are based on the most recent Mortgage that was taken out on this home.Purchase Details
Similar Homes in Upland, CA
Home Values in the Area
Average Home Value in this Area
Purchase History
| Date | Type | Sale Price | Title Company |
|---|---|---|---|
| Grant Deed | $630,000 | First American Title Company | |
| Interfamily Deed Transfer | -- | None Available | |
| Grant Deed | $510,000 | Lawyers Title Company | |
| Interfamily Deed Transfer | -- | None Available | |
| Grant Deed | $445,000 | Fnt | |
| Grant Deed | $651,500 | Fidelity National Title Co | |
| Interfamily Deed Transfer | -- | Fidelity National Title Co |
Mortgage History
| Date | Status | Loan Amount | Loan Type |
|---|---|---|---|
| Open | $462,000 | New Conventional | |
| Closed | $467,000 | New Conventional | |
| Closed | $472,500 | New Conventional | |
| Previous Owner | $268,000 | New Conventional | |
| Previous Owner | $285,000 | Purchase Money Mortgage | |
| Previous Owner | $390,000 | Fannie Mae Freddie Mac |
Property History
| Date | Event | Price | Change | Sq Ft Price |
|---|---|---|---|---|
| 01/14/2019 01/14/19 | Sold | $630,000 | -1.3% | $260 / Sq Ft |
| 12/14/2018 12/14/18 | Pending | -- | -- | -- |
| 12/07/2018 12/07/18 | Price Changed | $638,000 | -3.0% | $263 / Sq Ft |
| 11/07/2018 11/07/18 | For Sale | $658,000 | +29.0% | $272 / Sq Ft |
| 11/12/2013 11/12/13 | Sold | $510,000 | -1.7% | $211 / Sq Ft |
| 09/22/2013 09/22/13 | Pending | -- | -- | -- |
| 09/12/2013 09/12/13 | For Sale | $519,000 | -- | $214 / Sq Ft |
Tax History Compared to Growth
Tax History
| Year | Tax Paid | Tax Assessment Tax Assessment Total Assessment is a certain percentage of the fair market value that is determined by local assessors to be the total taxable value of land and additions on the property. | Land | Improvement |
|---|---|---|---|---|
| 2024 | $10,510 | $688,996 | $241,149 | $447,847 |
| 2023 | $10,316 | $675,487 | $236,421 | $439,066 |
| 2022 | $10,663 | $662,242 | $231,785 | $430,457 |
| 2021 | $10,496 | $649,257 | $227,240 | $422,017 |
| 2020 | $10,121 | $642,600 | $224,910 | $417,690 |
| 2019 | $10,062 | $627,173 | $218,608 | $408,565 |
| 2018 | $9,785 | $614,876 | $214,322 | $400,554 |
| 2017 | $9,341 | $602,820 | $210,120 | $392,700 |
| 2016 | $9,103 | $591,000 | $206,000 | $385,000 |
| 2015 | $8,297 | $520,189 | $182,066 | $338,123 |
| 2014 | -- | $510,000 | $178,500 | $331,500 |
Agents Affiliated with this Home
-
Kehan Shih

Seller's Agent in 2019
Kehan Shih
RE/MAX
(626) 381-8324
1 in this area
38 Total Sales
-
Chris Lin

Seller Co-Listing Agent in 2019
Chris Lin
RE/MAX
(626) 652-5504
24 Total Sales
-
GUANNAN LI
G
Buyer's Agent in 2019
GUANNAN LI
RG REALTY
(909) 861-1268
42 Total Sales
-
Adriana Donofrio

Seller's Agent in 2013
Adriana Donofrio
Seven Gables Real Estate
(626) 926-9700
6 in this area
40 Total Sales
Map
Source: California Regional Multiple Listing Service (CRMLS)
MLS Number: CV13185499
APN: 1044-761-38
- 1526 Cole Ln
- 1737 Partridge Ave
- 1759 Crebs Way
- 1635 Faldo Ct
- 1268 Upland Hills Dr S
- 1255 Upland Hills Dr S
- 8510 Monte Vista St
- 8535 La Vine St
- 1267 Kendra Ln
- 1061 Pebble Beach Dr
- 8371 Hawthorne St
- 6880 Topaz St
- 8672 La Grande St
- 1498 Diego Way
- 8452 Hawthorne St
- 901 Saint Andrews Dr
- 6910 Carnelian St
- 1782 Saige View Cir
- 7563 Alta Cuesta Dr
- 8784 Lurline St
