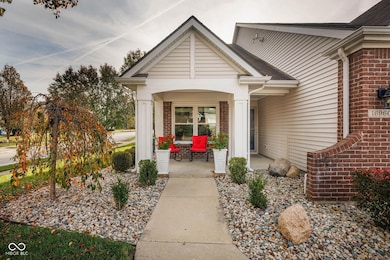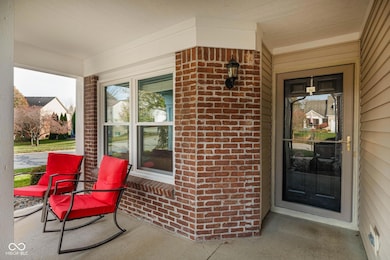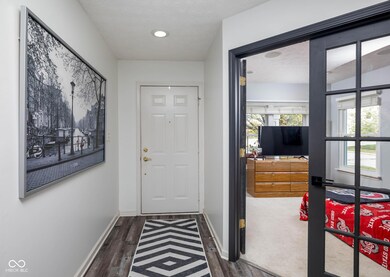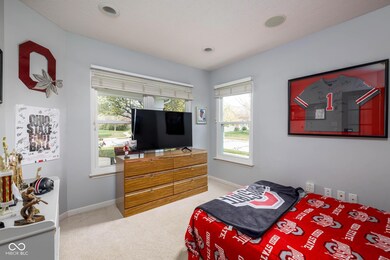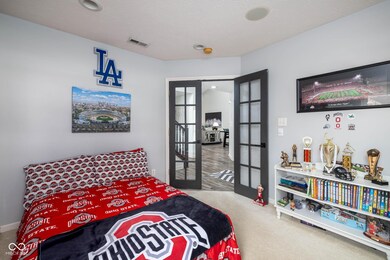
16960 Cimarron Pass Noblesville, IN 46060
Highlights
- Clubhouse
- Deck
- Ranch Style House
- Durbin Elementary School Rated A
- Vaulted Ceiling
- Wood Flooring
About This Home
As of March 2025Hello Cimarron! Are you looking for a low maintenance home that is move-in ready? This 3 bedroom 3 bathroom ranch with a private office (currently being used as 3rd BDRM) is surrounded by professional landscaping. Located in the Hamilton Southeastern School District, the home offers optimal living space with over 1980 sq. feet. Updates include: Kitchen brand new quartz countertops, refinished cabinets, and new GE Cafe Smart appliances that will stay. The living room features cathedral ceilings, gas fireplace, and skylights. Next to the living room, is a cute cozy sunroom currently being used as a workout area, that walks out onto a large deck with plenty of room for entertaining. Main-level primary suite includes a walk-in closet and spa-like bathroom with a new double-vanity, garden tub, stand-a-lone shower, new mirror, and new light fixture. The upper loft doubles as a flex-room offering an attached full bathroom and a walk-in attic for extra storage. Other updates include new furnace (2024), all new windows (2023), new flooring throughout (2021), and new interior paint (2024). A hop-skip-jump to Ruoff Music Center, I69, SR38 and HTC. Community offers large swimming pool, walking trails, clubhouse with a fitness area, basketball court and playground.
Last Agent to Sell the Property
F.C. Tucker Company Brokerage Email: MELISSA.Roop@TALKTOTUCKER.COM License #RB14038885 Listed on: 11/14/2024

Co-Listed By
F.C. Tucker Company Brokerage Email: MELISSA.Roop@TALKTOTUCKER.COM License #RB24001943
Last Buyer's Agent
Joanne Totten
Hoosier, REALTORS®
Home Details
Home Type
- Single Family
Est. Annual Taxes
- $3,068
Year Built
- Built in 2001 | Remodeled
Lot Details
- 6,534 Sq Ft Lot
- Corner Lot
- Sprinkler System
HOA Fees
- $108 Monthly HOA Fees
Parking
- 2 Car Attached Garage
Home Design
- Ranch Style House
- Brick Exterior Construction
- Slab Foundation
- Vinyl Siding
- Vinyl Construction Material
Interior Spaces
- Wired For Sound
- Vaulted Ceiling
- Skylights
- Vinyl Clad Windows
- Living Room with Fireplace
- Combination Kitchen and Dining Room
- Attic Access Panel
- Laundry on main level
Kitchen
- Breakfast Bar
- Electric Oven
- Microwave
- Dishwasher
Flooring
- Wood
- Carpet
- Ceramic Tile
- Luxury Vinyl Plank Tile
Bedrooms and Bathrooms
- 3 Bedrooms
- Walk-In Closet
- 3 Full Bathrooms
- Dual Vanity Sinks in Primary Bathroom
Outdoor Features
- Deck
Schools
- Deer Creek Elementary School
- Fall Creek Junior High
- Fall Creek Intermediate School
- Hamilton Southeastern High School
Utilities
- Heat Pump System
- Water Heater
Listing and Financial Details
- Legal Lot and Block 122 / 3
- Assessor Parcel Number 291103002044000022
- Seller Concessions Not Offered
Community Details
Overview
- Association fees include home owners, clubhouse, lawncare, maintenance, parkplayground, snow removal, walking trails
- Highlands At Stony Creek Subdivision
- The community has rules related to covenants, conditions, and restrictions
Amenities
- Clubhouse
Recreation
- Tennis Courts
- Community Playground
- Community Pool
Ownership History
Purchase Details
Home Financials for this Owner
Home Financials are based on the most recent Mortgage that was taken out on this home.Purchase Details
Home Financials for this Owner
Home Financials are based on the most recent Mortgage that was taken out on this home.Purchase Details
Home Financials for this Owner
Home Financials are based on the most recent Mortgage that was taken out on this home.Similar Homes in Noblesville, IN
Home Values in the Area
Average Home Value in this Area
Purchase History
| Date | Type | Sale Price | Title Company |
|---|---|---|---|
| Warranty Deed | $320,000 | Meridian Title | |
| Deed | $205,000 | -- | |
| Warranty Deed | $205,000 | Chicago Title Ins | |
| Warranty Deed | -- | None Available |
Mortgage History
| Date | Status | Loan Amount | Loan Type |
|---|---|---|---|
| Open | $256,000 | New Conventional | |
| Previous Owner | $139,800 | New Conventional | |
| Previous Owner | $139,000 | New Conventional | |
| Previous Owner | $147,050 | New Conventional | |
| Previous Owner | $157,964 | FHA | |
| Previous Owner | $165,050 | Purchase Money Mortgage |
Property History
| Date | Event | Price | Change | Sq Ft Price |
|---|---|---|---|---|
| 03/10/2025 03/10/25 | Sold | $320,000 | -3.0% | $161 / Sq Ft |
| 01/10/2025 01/10/25 | Pending | -- | -- | -- |
| 01/08/2025 01/08/25 | Price Changed | $329,900 | -1.5% | $166 / Sq Ft |
| 11/21/2024 11/21/24 | Price Changed | $335,000 | -1.5% | $169 / Sq Ft |
| 11/14/2024 11/14/24 | For Sale | $340,000 | +65.9% | $172 / Sq Ft |
| 05/16/2018 05/16/18 | Sold | $205,000 | -2.4% | $108 / Sq Ft |
| 03/12/2018 03/12/18 | For Sale | $210,000 | -- | $110 / Sq Ft |
Tax History Compared to Growth
Tax History
| Year | Tax Paid | Tax Assessment Tax Assessment Total Assessment is a certain percentage of the fair market value that is determined by local assessors to be the total taxable value of land and additions on the property. | Land | Improvement |
|---|---|---|---|---|
| 2024 | $3,067 | $296,300 | $107,100 | $189,200 |
| 2023 | $3,102 | $268,300 | $107,100 | $161,200 |
| 2022 | $2,597 | $219,200 | $53,600 | $165,600 |
| 2021 | $2,354 | $197,700 | $53,600 | $144,100 |
| 2020 | $2,260 | $189,500 | $53,600 | $135,900 |
| 2019 | $2,208 | $185,300 | $29,800 | $155,500 |
| 2018 | $2,182 | $182,800 | $29,800 | $153,000 |
| 2017 | $1,994 | $169,900 | $29,800 | $140,100 |
| 2016 | $1,841 | $157,400 | $29,800 | $127,600 |
| 2014 | $1,669 | $156,200 | $29,800 | $126,400 |
| 2013 | $1,669 | $151,200 | $29,800 | $121,400 |
Agents Affiliated with this Home
-
Melissa Roop

Seller's Agent in 2025
Melissa Roop
F.C. Tucker Company
(260) 413-8374
3 in this area
58 Total Sales
-
Mia Schlueter

Seller Co-Listing Agent in 2025
Mia Schlueter
F.C. Tucker Company
1 in this area
4 Total Sales
-
J
Buyer's Agent in 2025
Joanne Totten
Hoosier, REALTORS®
(317) 319-8680
3 in this area
79 Total Sales
-
Gregory Baker

Seller's Agent in 2018
Gregory Baker
RE/MAX Complete
(317) 900-9493
6 in this area
17 Total Sales
-

Buyer's Agent in 2018
Rod Forrest
eXp Realty, LLC
(317) 502-2920
8 in this area
122 Total Sales
Map
Source: MIBOR Broker Listing Cooperative®
MLS Number: 22011122
APN: 29-11-03-002-044.000-022
- 17002 Folly Brook Rd
- 16869 Cimarron Pass
- 12092 Sugar Creek Rd
- 16739 Cattle Hollow Ln
- 16726 Blackbird Ct
- 16693 Churning Way
- 16645 Churning Way
- 12516 Morning Ridge Way
- 12500 Morning Ridge Way
- 12490 Morning Ridge Way
- 12338 French Cattle Way
- 12400 Fresh Stock Dr
- 17085 Cowbell Dr
- 17038 Cowbell Dr
- 12403 Dr
- 16823 Cheddar Dr
- 16835 Cheddar Dr
- 12386 French Cattle Way
- 12400 French Cattle Way
- 12613 Morning Ridge Way

