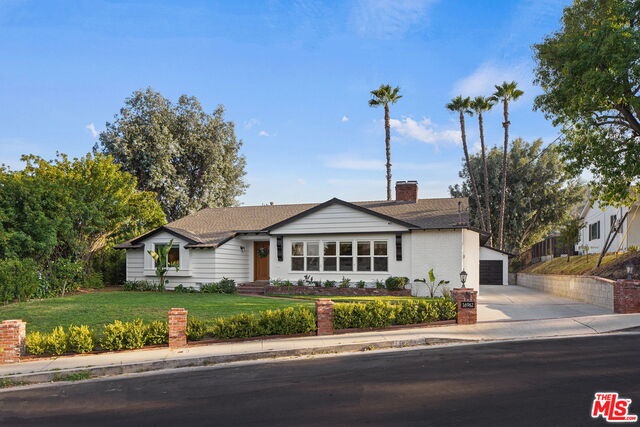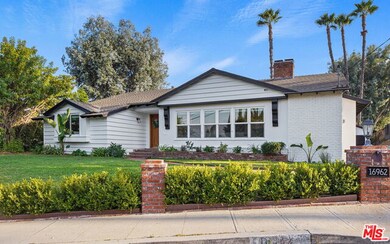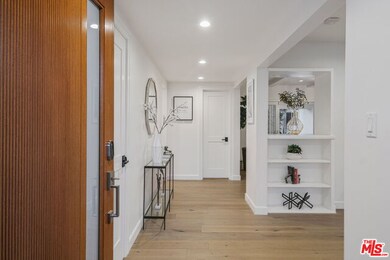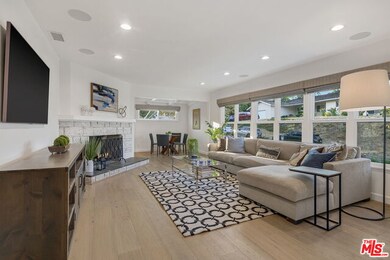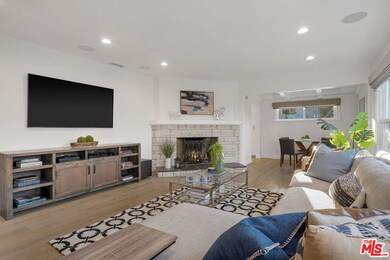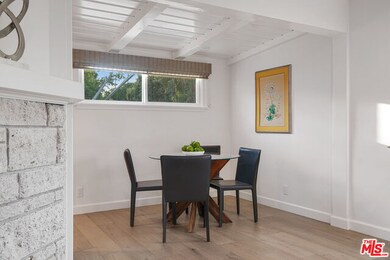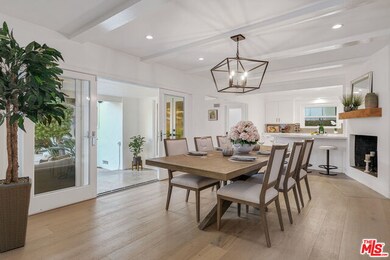
16962 Strawberry Dr Encino, CA 91436
Estimated Value: $2,716,000 - $3,364,906
Highlights
- In Ground Pool
- City Lights View
- Wood Flooring
- Lanai Road Elementary Rated A
- 0.54 Acre Lot
- 2 Fireplaces
About This Home
As of October 2020Offer deadline 9/18 10am. Meticulously remodeled and presented like new, every detail has been carefully crafted in the transformation of this show-stopping luxury Encino Hills home. The long list of updates has resulted in a picture-perfect, move-in ready residence with nothing left to do. The extensive renovation includes endless features like gleaming, bright new hardwood floors and all new doors throughout.Natural light floods the living room and features a fireplace, along with built-in speakers and custom Roman shades. Theres a breakfast nook for casual dining while the kitchen overlooks the formal dining area with a fireplace and a stunning modern feature light. This remodeled gourmet haven offers a suite of high-end appliances, quartz countertops, repainted interior and exterior of the cabinets, and a replaced stylish backsplash. The master bathroom features a new vanity, and custom closets have been installed in three of the bedrooms, including the two master closets.
Last Buyer's Agent
Pamela Etem
License #01383837
Home Details
Home Type
- Single Family
Est. Annual Taxes
- $28,659
Year Built
- Built in 1956 | Remodeled
Lot Details
- 0.54 Acre Lot
- Lot Dimensions are 118x190
- South Facing Home
- Sprinkler System
- Hillside Location
- Property is zoned LARE15
Property Views
- City Lights
- Woods
- Canyon
Home Design
- Shingle Roof
- Stucco
Interior Spaces
- 2,928 Sq Ft Home
- 1-Story Property
- Built-In Features
- Ceiling Fan
- 2 Fireplaces
- Double Pane Windows
- Living Room
- Dining Room
- Den
- Craft Room
- Wood Flooring
Kitchen
- Breakfast Area or Nook
- Breakfast Bar
- Gas Cooktop
- Microwave
- Freezer
- Dishwasher
- Disposal
Bedrooms and Bathrooms
- 4 Bedrooms
- Walk-In Closet
- Remodeled Bathroom
- Double Vanity
- Low Flow Toliet
- Low Flow Shower
Laundry
- Laundry Room
- Dryer
- Washer
Home Security
- Security Lights
- Carbon Monoxide Detectors
- Fire and Smoke Detector
- Fire Sprinkler System
Parking
- 2 Car Detached Garage
- Driveway
Pool
- In Ground Pool
Utilities
- Central Heating and Cooling System
- Water Heater
- Cable TV Available
Community Details
- No Home Owners Association
Listing and Financial Details
- Assessor Parcel Number 2291-012-013
Ownership History
Purchase Details
Home Financials for this Owner
Home Financials are based on the most recent Mortgage that was taken out on this home.Purchase Details
Home Financials for this Owner
Home Financials are based on the most recent Mortgage that was taken out on this home.Purchase Details
Home Financials for this Owner
Home Financials are based on the most recent Mortgage that was taken out on this home.Purchase Details
Home Financials for this Owner
Home Financials are based on the most recent Mortgage that was taken out on this home.Purchase Details
Home Financials for this Owner
Home Financials are based on the most recent Mortgage that was taken out on this home.Purchase Details
Home Financials for this Owner
Home Financials are based on the most recent Mortgage that was taken out on this home.Similar Homes in Encino, CA
Home Values in the Area
Average Home Value in this Area
Purchase History
| Date | Buyer | Sale Price | Title Company |
|---|---|---|---|
| Howard Karen M | $2,215,000 | Fidelity National Title Co | |
| Saad Andrew George | $1,750,000 | California Title Company | |
| Roesch Scott P | $1,170,000 | Investors Title Company Gln | |
| Slater Mark W | -- | None Available | |
| Slater Rhonda | -- | None Available | |
| Slater Morris V | -- | American Coast Title Co Inc | |
| Slater Morris V | $423,000 | Chicago Title Co | |
| Slater Morris V | -- | Chicago Title Co |
Mortgage History
| Date | Status | Borrower | Loan Amount |
|---|---|---|---|
| Open | Howard Karen M | $1,329,000 | |
| Closed | Howard Karen M | $1,329,000 | |
| Previous Owner | Saad Andrew George | $1,573,250 | |
| Previous Owner | Roesch Scott P | $100,000 | |
| Previous Owner | Roesch Scott P | $646,000 | |
| Previous Owner | Roesch Scott P | $675,000 | |
| Previous Owner | Slater Morris V | $395,000 | |
| Previous Owner | Slater Morris | $400,000 | |
| Previous Owner | Slater Morris V | $338,000 |
Property History
| Date | Event | Price | Change | Sq Ft Price |
|---|---|---|---|---|
| 10/28/2020 10/28/20 | Sold | $2,215,000 | +5.5% | $756 / Sq Ft |
| 09/21/2020 09/21/20 | Pending | -- | -- | -- |
| 09/10/2020 09/10/20 | For Sale | $2,099,000 | +19.9% | $717 / Sq Ft |
| 06/18/2019 06/18/19 | Sold | $1,750,000 | +4.5% | $623 / Sq Ft |
| 05/17/2019 05/17/19 | Pending | -- | -- | -- |
| 05/08/2019 05/08/19 | For Sale | $1,675,000 | -- | $597 / Sq Ft |
Tax History Compared to Growth
Tax History
| Year | Tax Paid | Tax Assessment Tax Assessment Total Assessment is a certain percentage of the fair market value that is determined by local assessors to be the total taxable value of land and additions on the property. | Land | Improvement |
|---|---|---|---|---|
| 2024 | $28,659 | $2,350,573 | $1,880,459 | $470,114 |
| 2023 | $28,099 | $2,304,485 | $1,843,588 | $460,897 |
| 2022 | $26,806 | $2,259,300 | $1,807,440 | $451,860 |
| 2021 | $26,564 | $2,215,000 | $1,772,000 | $443,000 |
| 2019 | $4,776 | $1,350,649 | $928,141 | $422,508 |
| 2018 | $16,240 | $1,324,167 | $909,943 | $414,224 |
| 2016 | $15,511 | $1,272,749 | $874,609 | $398,140 |
| 2015 | $15,285 | $1,253,632 | $861,472 | $392,160 |
| 2014 | $15,107 | $1,210,000 | $831,000 | $379,000 |
Agents Affiliated with this Home
-
Keri White

Seller's Agent in 2020
Keri White
Element RE, Inc
(310) 804-4011
1 in this area
109 Total Sales
-
P
Buyer's Agent in 2020
Pamela Etem
-
S
Buyer's Agent in 2020
Sherry Robbin
-
P
Seller's Agent in 2019
Pondra Perkins
No Firm Affiliation
Map
Source: The MLS
MLS Number: 20-630714
APN: 2291-012-013
- 16945 Cotter Place
- 16835 Adlon Rd
- 17061 Strawberry Dr
- 17177 Adlon Rd
- 17043 Empanada Place
- 17034 Escalon Dr
- 3818 Hayvenhurst Ave
- 3735 Montuso Place
- 4250 Louise Ave
- 16727 Bosque Dr
- 16894 Encino Hills Dr
- 17210 Quesan Place
- 4442 Estrondo Dr
- 17121 Escalon Dr
- 3601 Dellvale Place
- 16652 Calneva Dr
- 17137 Escalon Dr
- 16818 Ivyside Place
- 4540 Estrondo Dr
- 3516 Terrace View Dr
- 16962 Strawberry Dr
- 16970 Strawberry Dr
- 16958 Strawberry Dr
- 16901 Escalon Dr
- 16911 Escalon Dr
- 16961 Strawberry Dr
- 16965 Strawberry Dr
- 16857 Escalon Dr
- 16954 Strawberry Dr
- 16974 Strawberry Dr
- 16923 Escalon Dr
- 16847 Escalon Dr
- 16973 Strawberry Dr
- 16949 Strawberry Dr
- 16929 Escalon Dr
- 4051 Jill Place
- 16950 Strawberry Dr
- 16839 Escalon Dr
- 16977 Strawberry Dr
- 16935 Strawberry Dr
