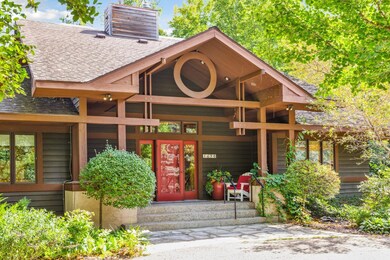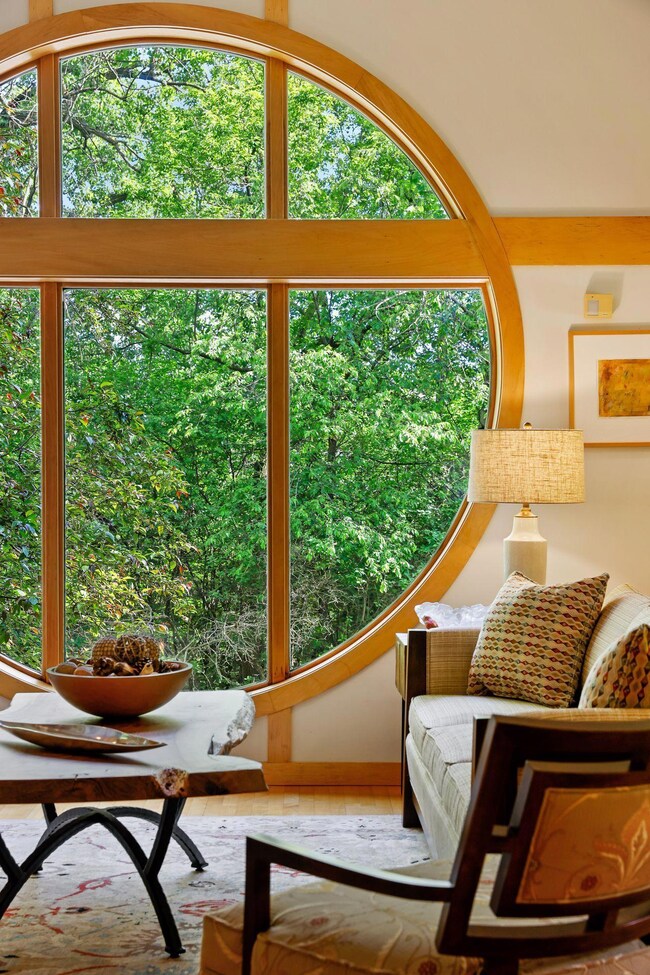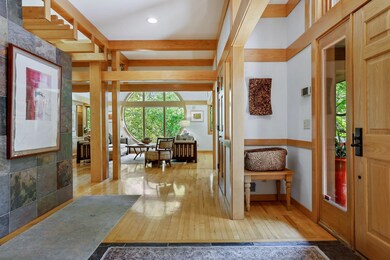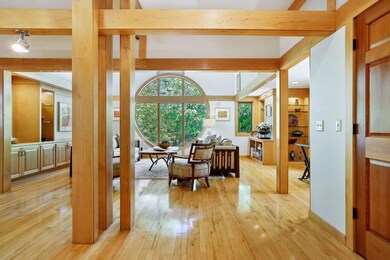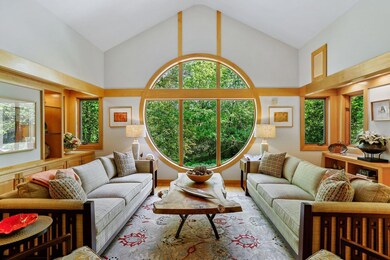
1698 Dodd Rd Saint Paul, MN 55118
Highlights
- Home fronts a pond
- 197,196 Sq Ft lot
- No HOA
- Somerset Elementary School Rated A-
- Great Room
- Built-In Double Oven
About This Home
As of July 2024Prime Superblock location loaded with woods & wildlife. Absolutely private & secluded architecturally designed masterpiece. Set on a private 4.5 acre wooded lot, this breathtaking home is a rare opportunity just minutes from both downtowns. Timeless, thoughtful design by Sarah Susanka features open floor plan and incredible views throughout, including show stopping panorama from majestic great room and the primary suite overlooking tranquil pond. Serene landscaping and expansive outdoor spaces make this a perfect retreat.
Home Details
Home Type
- Single Family
Est. Annual Taxes
- $12,224
Year Built
- Built in 1988
Lot Details
- 4.53 Acre Lot
- Home fronts a pond
- Partially Fenced Property
- Chain Link Fence
- Irregular Lot
- Additional Parcels
Parking
- 2 Car Garage
- Tuck Under Garage
- Garage Door Opener
Interior Spaces
- 1-Story Property
- Family Room with Fireplace
- Great Room
- Living Room
Kitchen
- Built-In Double Oven
- Cooktop
- Microwave
- Dishwasher
- Stainless Steel Appliances
- Disposal
- The kitchen features windows
Bedrooms and Bathrooms
- 5 Bedrooms
Laundry
- Dryer
- Washer
Finished Basement
- Walk-Out Basement
- Basement Fills Entire Space Under The House
- Basement Storage
- Basement Window Egress
Outdoor Features
- Porch
Utilities
- Forced Air Heating and Cooling System
- Well
Community Details
- No Home Owners Association
- T & J Add Subdivision
Listing and Financial Details
- Assessor Parcel Number 277500001031
Ownership History
Purchase Details
Home Financials for this Owner
Home Financials are based on the most recent Mortgage that was taken out on this home.Purchase Details
Purchase Details
Similar Homes in Saint Paul, MN
Home Values in the Area
Average Home Value in this Area
Purchase History
| Date | Type | Sale Price | Title Company |
|---|---|---|---|
| Deed | $1,625,000 | -- | |
| Warranty Deed | $1,300,000 | Executive Title | |
| Warranty Deed | $995,000 | -- |
Mortgage History
| Date | Status | Loan Amount | Loan Type |
|---|---|---|---|
| Previous Owner | $287,500 | Credit Line Revolving |
Property History
| Date | Event | Price | Change | Sq Ft Price |
|---|---|---|---|---|
| 07/17/2024 07/17/24 | Sold | $1,625,000 | -9.5% | $293 / Sq Ft |
| 07/01/2024 07/01/24 | Pending | -- | -- | -- |
| 06/07/2024 06/07/24 | For Sale | $1,795,000 | -- | $323 / Sq Ft |
Tax History Compared to Growth
Tax History
| Year | Tax Paid | Tax Assessment Tax Assessment Total Assessment is a certain percentage of the fair market value that is determined by local assessors to be the total taxable value of land and additions on the property. | Land | Improvement |
|---|---|---|---|---|
| 2023 | $13,336 | $1,275,900 | $466,600 | $809,300 |
| 2022 | $13,114 | $1,233,700 | $465,600 | $768,100 |
| 2021 | $12,982 | $1,169,500 | $404,800 | $764,700 |
| 2020 | $13,300 | $1,144,400 | $385,600 | $758,800 |
| 2019 | $12,731 | $1,132,000 | $367,200 | $764,800 |
| 2018 | $11,189 | $1,037,000 | $326,700 | $710,300 |
| 2017 | $14,578 | $953,300 | $311,200 | $642,100 |
| 2016 | $15,014 | $935,800 | $296,300 | $639,500 |
| 2015 | $14,907 | $968,100 | $296,300 | $671,800 |
| 2014 | -- | $923,900 | $279,700 | $644,200 |
| 2013 | -- | $813,200 | $271,400 | $541,800 |
Agents Affiliated with this Home
-
Bill Burg

Seller's Agent in 2024
Bill Burg
Edina Realty, Inc.
(651) 690-8456
5 in this area
44 Total Sales
-
Sophia Pham

Buyer's Agent in 2024
Sophia Pham
RE/MAX Results
(612) 770-0561
2 in this area
52 Total Sales
Map
Source: NorthstarMLS
MLS Number: 6549799
APN: 27-75000-01-031
- 1635 Dodd Rd
- 614 Hidden Creek Trail
- 1774 Dodd Rd
- 195X Glenhill Rd
- 631 Callahan Place
- 1901 Warrior Dr
- 1912 South Ln
- 701 Linden St Unit 105
- 701 Linden St Unit 106
- 1762 Delaware Ave
- 715 Linden St Unit 107
- 1570 Park Cir
- 704 Linden St
- 689 Brookside Ln
- 600 Sibley Ct
- 1373 Knollwood Ln
- 648 Sunset Ln
- XXX Barbara Ct
- 699 Sylvandale Ct N
- 1626 Diane Rd

