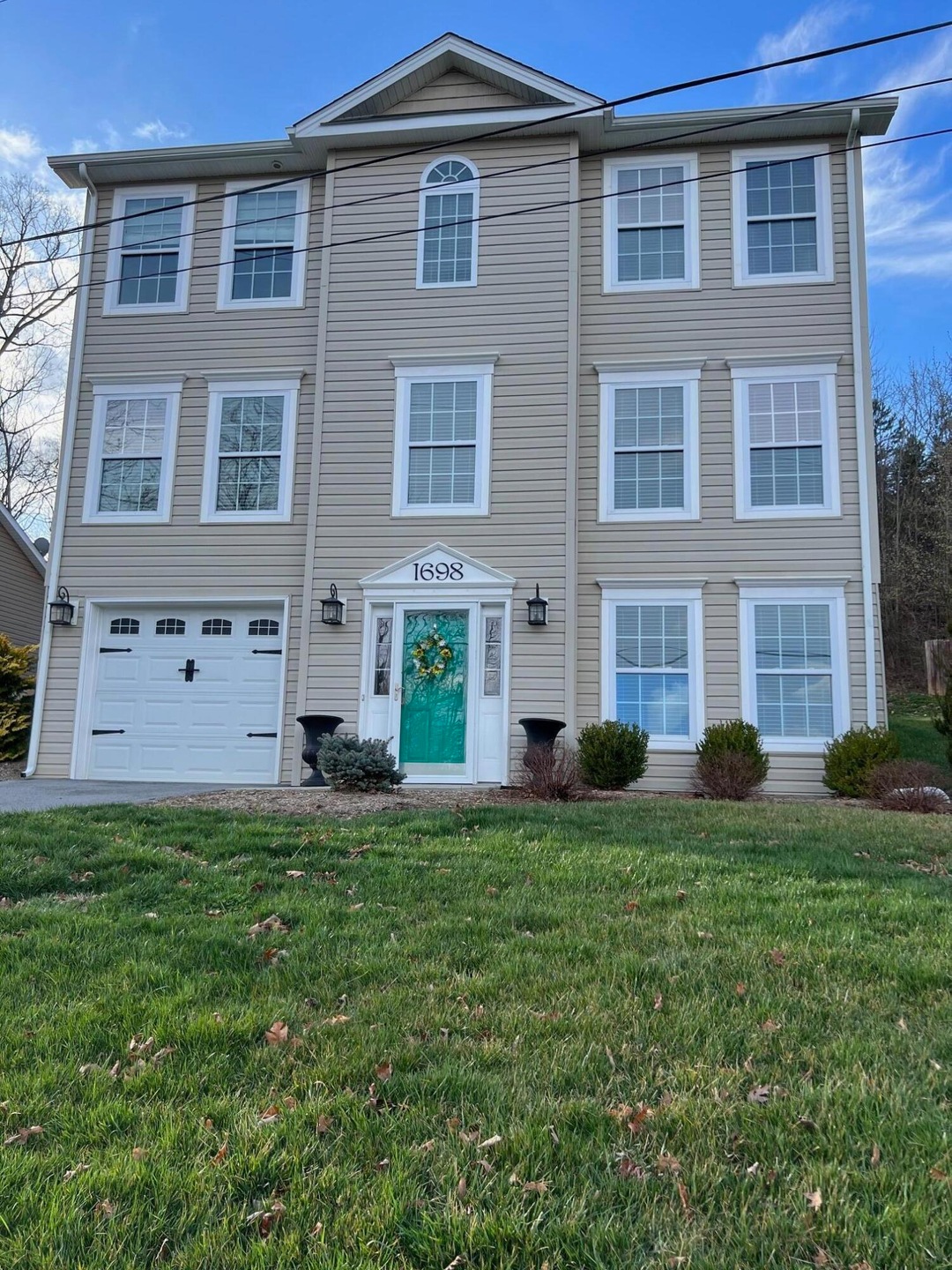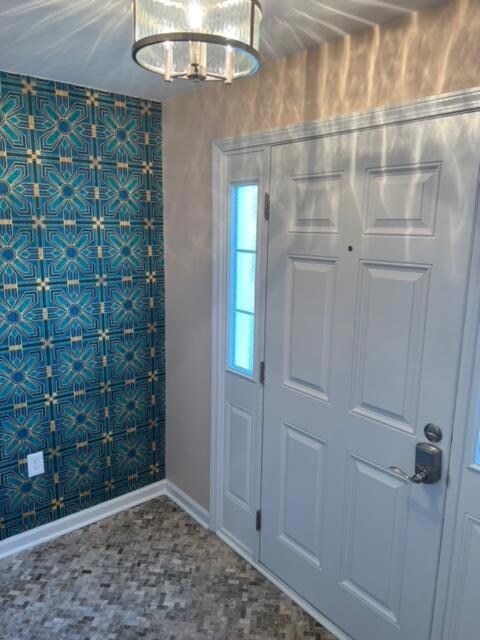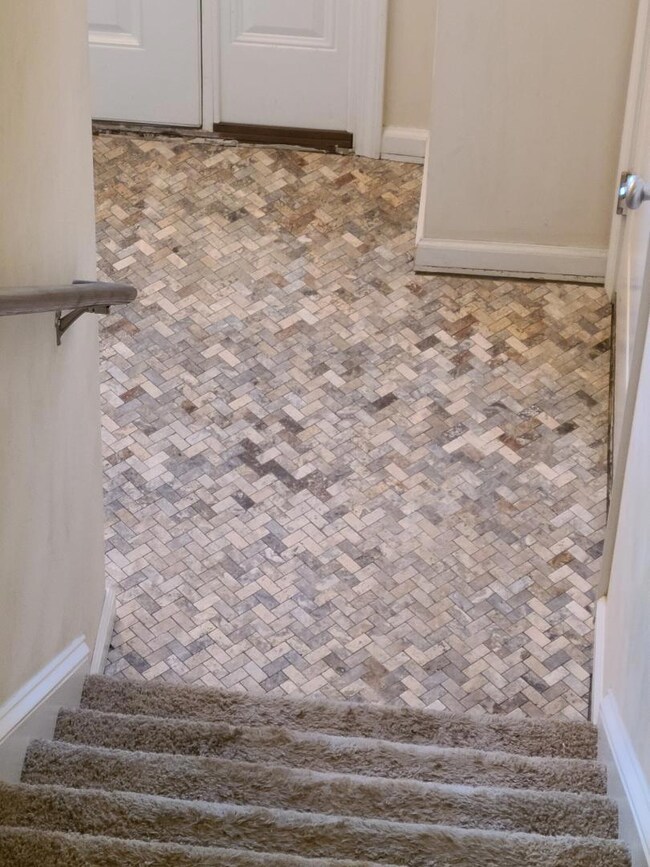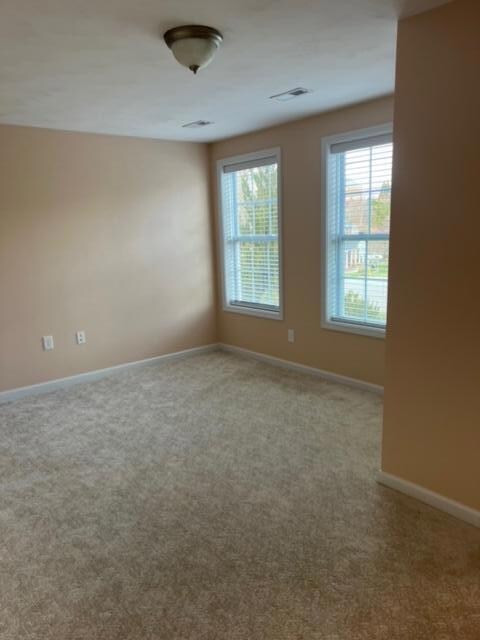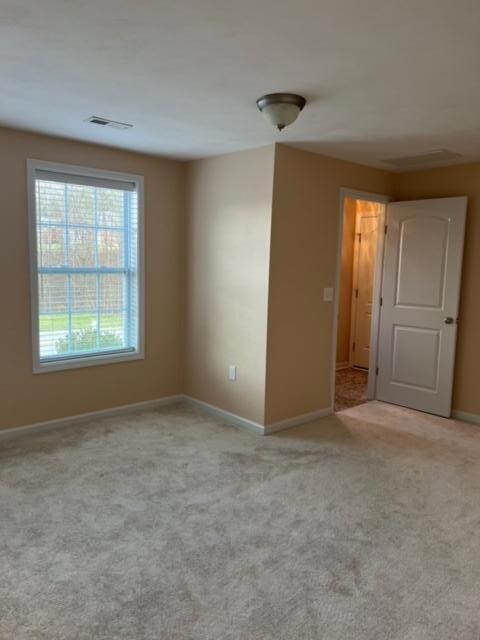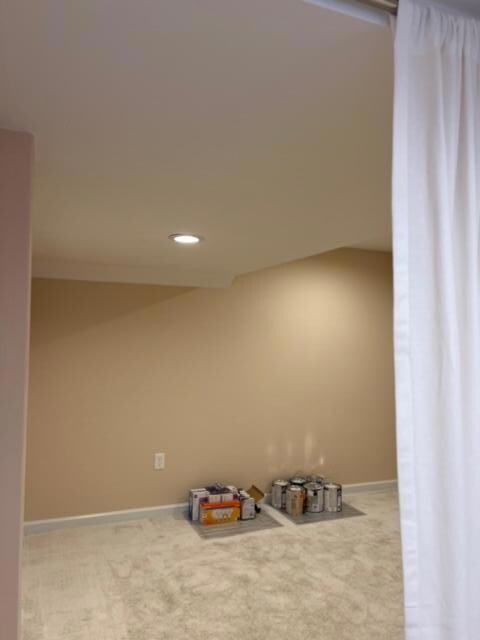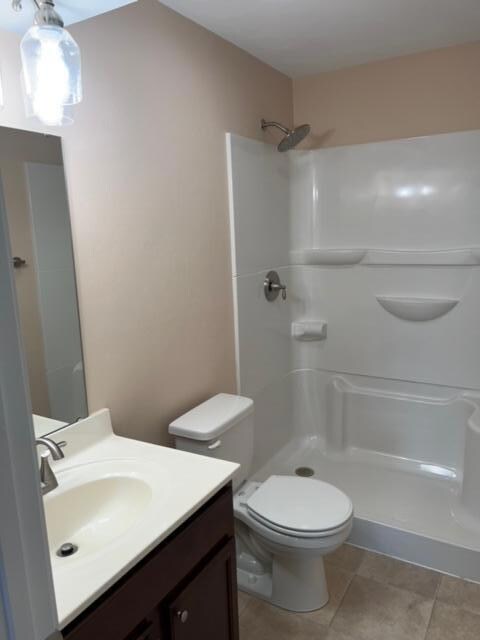
Estimated Value: $397,000 - $429,000
Highlights
- Mountain View
- Deck
- Breakfast Area or Nook
- Fort Lewis Elementary School Rated A-
- No HOA
- In-Law or Guest Suite
About This Home
As of April 2024Immaculate 3 story home w/ 4BR, 3.5 Baths. In past 3 yrs. current Seller has replaced with all new carpet, added solid Acacia hardwoods, travertine tile in entry, new paint: trim, doors, walls, ceilings. ALL new appliances in kitchen...dishwasher, range, refrigerator and built-in microwave are 3 yrs. old. Washer and Dryer are 2 yrs. old. Deck off Living Rm. 2 Primary BR's...one on entry and one upper level, w/ full bath. Garage w/ storage and Seller expanded driveway to fit side by side parking. Beautiful. well taken care of, home. See full list of upgrades/updates under Documents. Get your clients inside!
Last Listed By
WAINWRIGHT & CO., REALTORS(r) License #0225082999 Listed on: 03/04/2024

Home Details
Home Type
- Single Family
Est. Annual Taxes
- $2,914
Year Built
- Built in 2016
Lot Details
- 0.92
Interior Spaces
- 2,271 Sq Ft Home
- Ceiling Fan
- French Doors
- Mountain Views
- Partial Basement
Kitchen
- Breakfast Area or Nook
- Electric Range
- Built-In Microwave
- Dishwasher
- Disposal
Bedrooms and Bathrooms
- 4 Bedrooms | 1 Main Level Bedroom
- Walk-In Closet
- In-Law or Guest Suite
Laundry
- Dryer
- Washer
Parking
- 1 Car Garage
- Tuck Under Garage
- Garage Door Opener
Schools
- Fort Lewis Elementary School
- Glenvar Middle School
- Glenvar High School
Utilities
- Heat Pump System
- Electric Water Heater
- Cable TV Available
Additional Features
- Deck
- 0.92 Acre Lot
Community Details
- No Home Owners Association
Listing and Financial Details
- Tax Lot 4
Ownership History
Purchase Details
Home Financials for this Owner
Home Financials are based on the most recent Mortgage that was taken out on this home.Purchase Details
Home Financials for this Owner
Home Financials are based on the most recent Mortgage that was taken out on this home.Purchase Details
Home Financials for this Owner
Home Financials are based on the most recent Mortgage that was taken out on this home.Similar Homes in Salem, VA
Home Values in the Area
Average Home Value in this Area
Purchase History
| Date | Buyer | Sale Price | Title Company |
|---|---|---|---|
| Leitch Jill N | $389,500 | Performance Title | |
| France Erin Leigh | $286,000 | Colonial Ttl & Setmnt Agcy L | |
| Taylor Jonathan Scott | $213,450 | Acquisition Title & Settleme | |
| R Fralin Construction Inc | $35,000 | Acquisition Title & Settleme |
Mortgage History
| Date | Status | Borrower | Loan Amount |
|---|---|---|---|
| Open | Leitch Jill N | $292,125 | |
| Previous Owner | France Erin Leigh | $90,000 | |
| Previous Owner | France Erin Leigh | $256,000 | |
| Previous Owner | Taylor Jonathan Scott | $209,583 |
Property History
| Date | Event | Price | Change | Sq Ft Price |
|---|---|---|---|---|
| 04/18/2024 04/18/24 | Sold | $389,500 | 0.0% | $172 / Sq Ft |
| 03/22/2024 03/22/24 | Pending | -- | -- | -- |
| 03/04/2024 03/04/24 | For Sale | $389,500 | +36.2% | $172 / Sq Ft |
| 12/11/2020 12/11/20 | Sold | $286,000 | +0.4% | $126 / Sq Ft |
| 11/09/2020 11/09/20 | Pending | -- | -- | -- |
| 06/29/2020 06/29/20 | For Sale | $285,000 | +33.5% | $125 / Sq Ft |
| 07/28/2017 07/28/17 | Sold | $213,450 | +9.5% | $123 / Sq Ft |
| 06/13/2017 06/13/17 | Pending | -- | -- | -- |
| 05/26/2017 05/26/17 | For Sale | $194,950 | -- | $113 / Sq Ft |
Tax History Compared to Growth
Tax History
| Year | Tax Paid | Tax Assessment Tax Assessment Total Assessment is a certain percentage of the fair market value that is determined by local assessors to be the total taxable value of land and additions on the property. | Land | Improvement |
|---|---|---|---|---|
| 2024 | $3,071 | $295,300 | $48,000 | $247,300 |
| 2023 | $2,914 | $274,900 | $46,000 | $228,900 |
| 2022 | $2,858 | $262,200 | $46,000 | $216,200 |
| 2021 | $2,555 | $234,400 | $41,000 | $193,400 |
| 2020 | $2,395 | $219,700 | $37,000 | $182,700 |
| 2019 | $2,318 | $212,700 | $40,000 | $172,700 |
| 2018 | $2,204 | $208,700 | $40,000 | $168,700 |
| 2017 | $1,999 | $183,400 | $40,000 | $143,400 |
| 2016 | $362 | $33,200 | $33,200 | $0 |
| 2015 | -- | $32,300 | $32,300 | $0 |
| 2014 | $352 | $32,300 | $32,300 | $0 |
Agents Affiliated with this Home
-
Sheila States
S
Seller's Agent in 2024
Sheila States
WAINWRIGHT & CO., REALTORS(r)
(540) 314-5668
18 Total Sales
-
Will Long
W
Buyer's Agent in 2024
Will Long
WAINWRIGHT & CO., REALTORS(r)
(412) 657-7855
6 Total Sales
-
Tammy Parrish

Seller's Agent in 2020
Tammy Parrish
MKB, REALTORS(r)
(540) 354-7002
49 Total Sales
-
Thomas Fellers

Seller's Agent in 2017
Thomas Fellers
MKB, REALTORS(r)
(540) 632-3374
194 Total Sales
-
Monica Nicely

Buyer's Agent in 2017
Monica Nicely
KELLER WILLIAMS REALTY ROANOKE
(540) 353-0100
137 Total Sales
Map
Source: Roanoke Valley Association of REALTORS®
MLS Number: 905486
APN: 035.04-07-17
- 1613 Forest Highlands Ct
- 1920 Connors Ct
- 1663 Mountain Heights Dr
- 1529 Mountain Heights Dr
- 1200 Pickwick Ln
- 1430 Deborah Ln
- 308 Live Oak Ct
- 429 Deer Run Cir
- 1360 Waldheim Rd
- 1230 Coronado Dr
- 341 Penguin Ln
- 1506 Links View Dr
- 755 Honeysuckle Rd
- 0 Honeysuckle Rd Unit 74206
- 830 Camp Rd N
- 700 N Stonewall St
- 721 Mount Vernon Ave
- 815 Scott Cir
- 856 Stonegate Ct
- 867 Stonegate Ct
- 1698 Red Lane Extension
- 1696 Red Lane Extension
- 1700 Connors Run
- 1706 Connors Run
- 1692 Red Lane Extension
- 1710 Connors Run
- 1690 Red Lane Extension
- 1907 Carleton Dr
- 1676 Red Ln Unit EX
- 1680 Red Ln Unit EX
- 1684 Red Ln Unit EX
- 1714 Connors Run
- 1697 Red Lane Extension
- 1910 Carleton Dr
- 1684 Red Lane Extension
- 1727 Red Lane Extension Unit EX
- 1718 Connors Run
- 1691 Red Lane Extension
- 1687 Red Lane Extension
- 1680 Red Lane Extension
