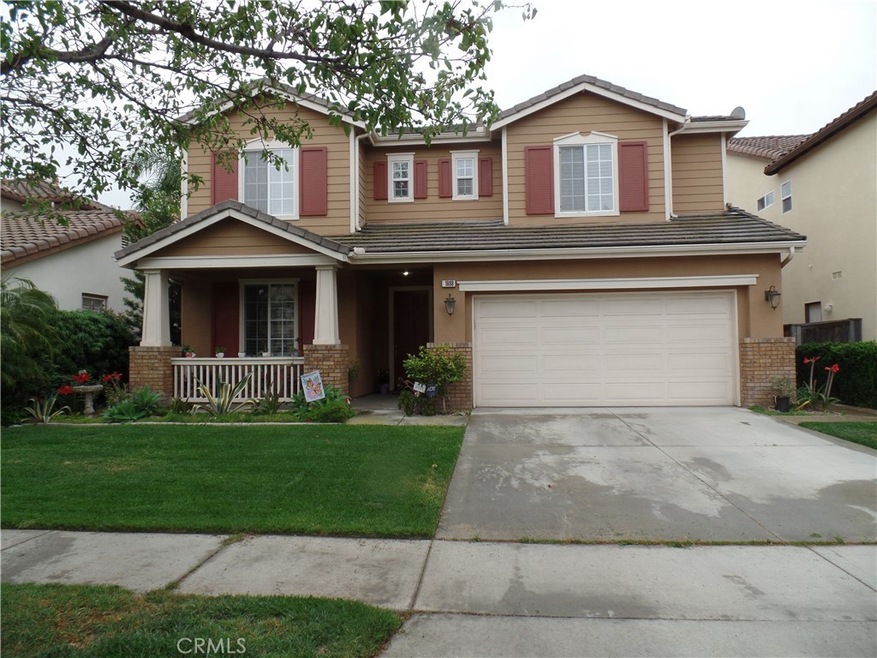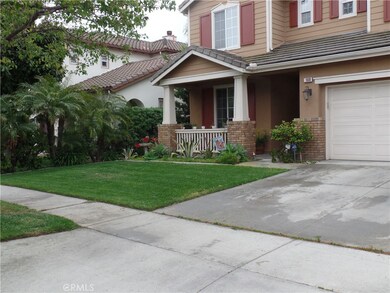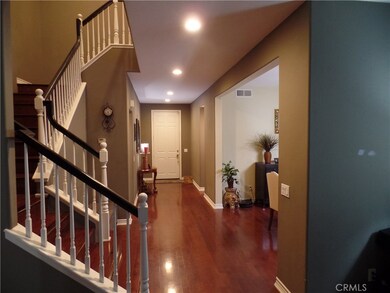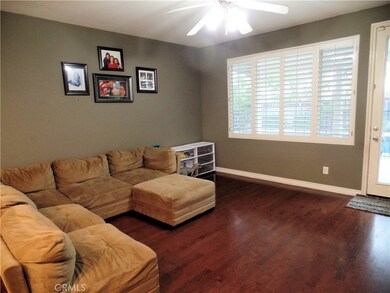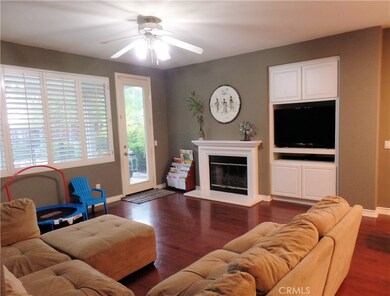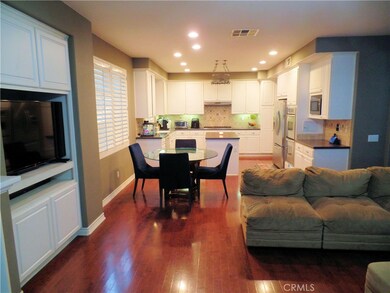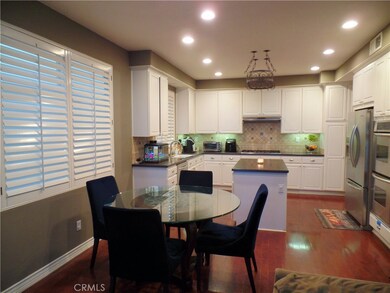
1698 W Alps Dr Upland, CA 91784
Estimated Value: $991,000 - $1,048,000
Highlights
- Private Pool
- Primary Bedroom Suite
- Fireplace in Primary Bedroom
- Pioneer Junior High School Rated A-
- Open Floorplan
- Traditional Architecture
About This Home
As of August 2021BACK ON THE MARKET! Love at first sight with this coveted Mountain Shadow Estates home. It is bright, open and flows well. Enter through the front foyer and the beautiful hardwood floors throughout welcome you. This 2,844 square foot home features a gourmet kitchen with stainless steel appliances, granite counter tops, a center island, Euro-white cabinets and a breakfast area that flows into the spacious family room adorned with a cozy, gas fireplace. Walk around the corner to the formal living room and formal dining room, plenty of room to entertain your friends and family. There is one bedroom on the main floor with a full bathroom, perfect for guests, convenient and private from the additional two ample sized bedrooms upstairs. Ascending the beautiful staircase, you notice a double-door entry into the master suite, which includes a fireplace in the retreat area, master bath with an oversized tub, freestanding shower, vanity and double sinks. Dual walk-in closets are located in the bath area. There is a loft area for an office, game room, or whatever your choice. It is open to the hallway, giving you another retreat for the family. The laundry room is conveniently located upstairs with cabinets, washer/dryer hookups and a utility sink. All windows are enhanced with plantation shutters. And finally, the cherry on the cake! Your family will love the beautiful pool just in time for summer. There is something in this home for each member of your family and no one will be bumping into anyone in this spacious home. Absolutely TURN-KEY.
Home Details
Home Type
- Single Family
Est. Annual Taxes
- $10,199
Year Built
- Built in 2001
Lot Details
- 5,500 Sq Ft Lot
- Wood Fence
- Fence is in average condition
- Landscaped
- Level Lot
- Front and Back Yard Sprinklers
- Lawn
HOA Fees
- $45 Monthly HOA Fees
Parking
- 2 Car Attached Garage
- Front Facing Garage
- Single Garage Door
- Garage Door Opener
- Driveway
- On-Street Parking
Home Design
- Traditional Architecture
- Turnkey
- Slab Foundation
- Fire Rated Drywall
- Composition Roof
- Stucco
Interior Spaces
- 2,844 Sq Ft Home
- 2-Story Property
- Open Floorplan
- Ceiling Fan
- Recessed Lighting
- Fireplace With Gas Starter
- Double Pane Windows
- Plantation Shutters
- Sliding Doors
- Panel Doors
- Entrance Foyer
- Family Room with Fireplace
- Family Room Off Kitchen
- Living Room
- Dining Room
- Bonus Room
- Center Hall
- Wood Flooring
Kitchen
- Open to Family Room
- Double Self-Cleaning Oven
- Gas Oven
- Gas Cooktop
- Range Hood
- Water Line To Refrigerator
- Dishwasher
- Kitchen Island
- Stone Countertops
- Disposal
Bedrooms and Bathrooms
- 4 Bedrooms | 1 Primary Bedroom on Main
- Fireplace in Primary Bedroom
- Primary Bedroom Suite
- Walk-In Closet
- Mirrored Closets Doors
- 3 Full Bathrooms
- Tile Bathroom Countertop
- Makeup or Vanity Space
- Private Water Closet
- Low Flow Toliet
- Bathtub with Shower
- Separate Shower
- Exhaust Fan In Bathroom
- Closet In Bathroom
Laundry
- Laundry Room
- Washer and Gas Dryer Hookup
Home Security
- Home Security System
- Carbon Monoxide Detectors
Accessible Home Design
- Grab Bar In Bathroom
- Doors swing in
Pool
- Private Pool
- Fence Around Pool
- Solar Heated Pool
Outdoor Features
- Covered patio or porch
- Exterior Lighting
- Rain Gutters
Utilities
- Central Heating and Cooling System
- Underground Utilities
- Natural Gas Connected
- Gas Water Heater
- Cable TV Available
Community Details
- Mountain Shadow Management Association, Phone Number (909) 399-3103
- Mountain Shadow HOA
Listing and Financial Details
- Tax Lot 46
- Tax Tract Number 15935
- Assessor Parcel Number 1005452460000
Ownership History
Purchase Details
Home Financials for this Owner
Home Financials are based on the most recent Mortgage that was taken out on this home.Purchase Details
Purchase Details
Home Financials for this Owner
Home Financials are based on the most recent Mortgage that was taken out on this home.Purchase Details
Home Financials for this Owner
Home Financials are based on the most recent Mortgage that was taken out on this home.Purchase Details
Home Financials for this Owner
Home Financials are based on the most recent Mortgage that was taken out on this home.Purchase Details
Home Financials for this Owner
Home Financials are based on the most recent Mortgage that was taken out on this home.Purchase Details
Home Financials for this Owner
Home Financials are based on the most recent Mortgage that was taken out on this home.Purchase Details
Home Financials for this Owner
Home Financials are based on the most recent Mortgage that was taken out on this home.Similar Homes in Upland, CA
Home Values in the Area
Average Home Value in this Area
Purchase History
| Date | Buyer | Sale Price | Title Company |
|---|---|---|---|
| Palomares Oliver Alexander W | $815,000 | Western Resources Title Co | |
| Elegino Alma G | -- | None Available | |
| Elegino Alma G | $605,000 | Fidelity National Title Co | |
| Crates Joseph A | $724,000 | Chicago Title | |
| Jean Marie Fred | -- | Lawyers Title Company | |
| Jackson Margot | -- | Fidelity National Title Co | |
| Jackson Margot | $645,000 | Fidelity National Title Co | |
| Collins William Bradford | $347,500 | Chicago Title |
Mortgage History
| Date | Status | Borrower | Loan Amount |
|---|---|---|---|
| Open | Palomares Oliver Alexander W | $95,850 | |
| Open | Palomares Oliver Alexander W | $692,750 | |
| Previous Owner | Elegino Alma G | $205,000 | |
| Previous Owner | Crates Joseph A | $579,200 | |
| Previous Owner | Jean Marie Fred | $150,000 | |
| Previous Owner | Jackson Margot | $516,000 | |
| Previous Owner | Collins William Bradford | $395,500 | |
| Closed | Jackson Margot | $64,500 |
Property History
| Date | Event | Price | Change | Sq Ft Price |
|---|---|---|---|---|
| 08/09/2021 08/09/21 | Sold | $815,000 | +2.0% | $287 / Sq Ft |
| 06/17/2021 06/17/21 | Pending | -- | -- | -- |
| 06/11/2021 06/11/21 | For Sale | $798,888 | 0.0% | $281 / Sq Ft |
| 06/06/2021 06/06/21 | Pending | -- | -- | -- |
| 06/03/2021 06/03/21 | For Sale | $798,888 | +32.0% | $281 / Sq Ft |
| 07/11/2014 07/11/14 | Sold | $605,000 | -1.5% | $213 / Sq Ft |
| 05/28/2014 05/28/14 | Pending | -- | -- | -- |
| 05/18/2014 05/18/14 | For Sale | $613,999 | -- | $216 / Sq Ft |
Tax History Compared to Growth
Tax History
| Year | Tax Paid | Tax Assessment Tax Assessment Total Assessment is a certain percentage of the fair market value that is determined by local assessors to be the total taxable value of land and additions on the property. | Land | Improvement |
|---|---|---|---|---|
| 2024 | $10,199 | $847,927 | $211,982 | $635,945 |
| 2023 | $10,063 | $831,300 | $207,825 | $623,475 |
| 2022 | $9,827 | $815,000 | $203,750 | $611,250 |
| 2021 | $8,418 | $671,748 | $235,112 | $436,636 |
| 2020 | $8,183 | $664,860 | $232,701 | $432,159 |
| 2019 | $8,186 | $651,823 | $228,138 | $423,685 |
| 2018 | $8,011 | $639,042 | $223,665 | $415,377 |
| 2017 | $7,784 | $626,511 | $219,279 | $407,232 |
| 2016 | $7,506 | $614,226 | $214,979 | $399,247 |
| 2015 | $7,358 | $605,000 | $211,750 | $393,250 |
| 2014 | $6,137 | $493,000 | $173,000 | $320,000 |
Agents Affiliated with this Home
-
Nancy Free
N
Seller's Agent in 2021
Nancy Free
Y Realty
(714) 220-7669
1 in this area
6 Total Sales
-
Justin Bonney

Buyer's Agent in 2021
Justin Bonney
Clear Way Real Estate
(818) 697-4884
1 in this area
100 Total Sales
-
Parker Timm

Buyer Co-Listing Agent in 2021
Parker Timm
Coldwell Banker Realty
(424) 278-6966
1 in this area
51 Total Sales
-
CORNELIO RAMIREZ
C
Seller's Agent in 2014
CORNELIO RAMIREZ
CORNELIO RAMIREZ REALTOR
10 Total Sales
-
EUNICE LOPEZ
E
Buyer's Agent in 2014
EUNICE LOPEZ
AMG REAL ESTATE
(626) 960-6978
8 Total Sales
Map
Source: California Regional Multiple Listing Service (CRMLS)
MLS Number: PW21107975
APN: 1005-452-46
- 1730 W Alps Dr
- 1571 Oakdale Ct
- 1640 Purple Heart Place
- 1634 Crepe Myrtle Place
- 1760 Acadia Place
- 1752 Apricot Tree Place
- 1749 Franklin Tree Place
- 1572 Wedgewood Way
- 1647 Carmel Cir E
- 1418 Lemonwood Dr W
- 1482 Bibiana Way
- 1365 Wilson Ave
- 1278 W Winslow St
- 1367 W Notre Dame St
- 1397 Palomino Ave
- 1400 W 13th St Unit 206
- 1400 W 13th St Unit 148
- 1400 W 13th St Unit 117
- 1400 W 13th St Unit 66
- 1400 W 13th St Unit 1
- 1698 W Alps Dr
- 1690 W Alps Dr
- 1706 W Alps Dr
- 1682 W Alps Dr
- 1714 W Alps Dr
- 1701 W Andes Dr
- 1693 W Andes Dr
- 1709 W Andes Dr
- 1674 W Alps Dr
- 1722 W Alps Dr
- 1685 W Andes Dr
- 1647 Purple Heart Place
- 1641 Purple Heart Place
- 1739 Hemlock Tree Place
- 1778 Palmetto Tree Place
- 1594 Redwoods Drive Place
- 1755 Apricot Tree Place
- 1650 Coral Bells Place
- 1754 Apricot Tree Place
- 1720 Blanket Flower Place
