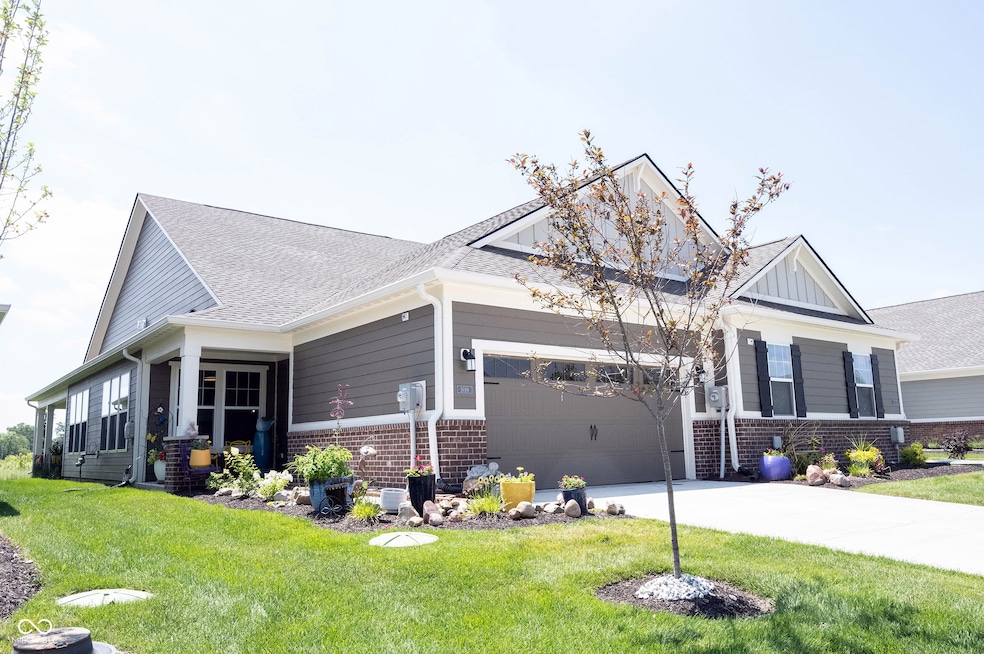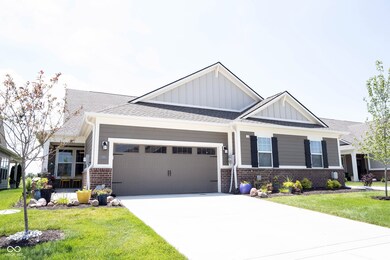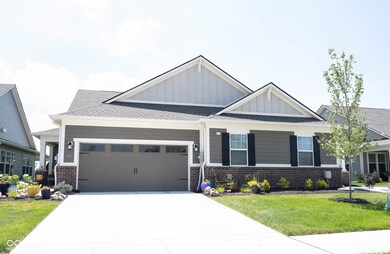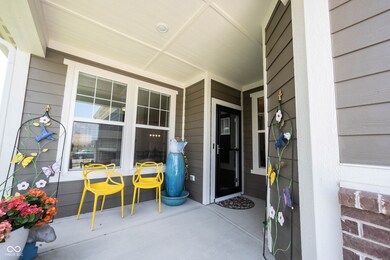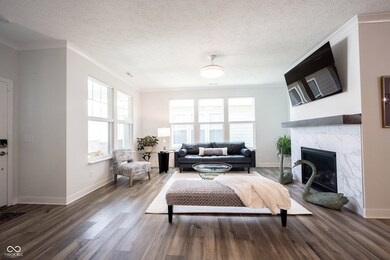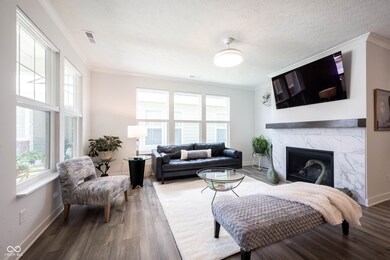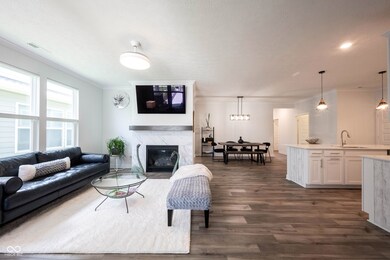
1699 Carmack Ct Westfield, IN 46074
Highlights
- New Construction
- Ranch Style House
- 2 Car Attached Garage
- Shamrock Springs Elementary School Rated A-
- Covered patio or porch
- Woodwork
About This Home
As of September 2024Nestled in a serene neighborhood, this beautiful villa boasts two bedrooms, each designed with comfort and style in mind. The master bath comes complete with a walk-in shower with seat, dual shower head, dual sinks with quartz countertop. A highlight of the villa is the sunroom, an inviting space bathed in natural light, where you can bask in the warmth and admire the vibrant array of flowers outside. Step out back from the sunroom to a covered patio where you can relax, and enjoy nature. The open floor plan creates a seamless flow between the living areas, making it perfect for both relaxation and entertaining. For those who need a dedicated workspace, there's a private office that offers tranquility and focus. Stepping out the front door, you will find an array of more flowers and plants. Interior Features include: crown molding in the living, dining & kitchen; center island & all kitchen countertops are white quartz. WOW! You have to come and see!
Last Agent to Sell the Property
Keller Williams Indpls Metro N Brokerage Email: pattiparsons@kw.com License #RB14042613 Listed on: 07/11/2024

Property Details
Home Type
- Condominium
Est. Annual Taxes
- $2,186
Year Built
- Built in 2023 | New Construction
Lot Details
- 1 Common Wall
- Sprinkler System
HOA Fees
- $247 Monthly HOA Fees
Parking
- 2 Car Attached Garage
- Garage Door Opener
Home Design
- Ranch Style House
- Traditional Architecture
- Brick Exterior Construction
- Slab Foundation
- Cement Siding
Interior Spaces
- 1,750 Sq Ft Home
- Woodwork
- Gas Log Fireplace
- Vinyl Clad Windows
- Window Screens
- Great Room with Fireplace
- Combination Kitchen and Dining Room
- Attic Access Panel
- Smart Locks
- Laundry on main level
Kitchen
- Gas Oven
- Built-In Microwave
- Dishwasher
- Kitchen Island
- Disposal
Bedrooms and Bathrooms
- 2 Bedrooms
- Walk-In Closet
- 2 Full Bathrooms
Outdoor Features
- Covered patio or porch
Schools
- Shamrock Springs Elementary School
- Westfield Middle School
- Westfield Intermediate School
- Westfield High School
Utilities
- Heating System Uses Gas
- Programmable Thermostat
- Electric Water Heater
- Water Purifier
Listing and Financial Details
- Legal Lot and Block 24 / 2
- Assessor Parcel Number 290916021019000015
- Seller Concessions Not Offered
Community Details
Overview
- Association fees include insurance, irrigation, lawncare, management, snow removal
- Association Phone (765) 418-0577
- Liberty Villas Subdivision
- Property managed by Main Street Management, LLC
- The community has rules related to covenants, conditions, and restrictions
Security
- Fire and Smoke Detector
Ownership History
Purchase Details
Home Financials for this Owner
Home Financials are based on the most recent Mortgage that was taken out on this home.Purchase Details
Home Financials for this Owner
Home Financials are based on the most recent Mortgage that was taken out on this home.Similar Homes in Westfield, IN
Home Values in the Area
Average Home Value in this Area
Purchase History
| Date | Type | Sale Price | Title Company |
|---|---|---|---|
| Warranty Deed | $354,900 | Meridian Title | |
| Special Warranty Deed | -- | None Listed On Document |
Property History
| Date | Event | Price | Change | Sq Ft Price |
|---|---|---|---|---|
| 09/20/2024 09/20/24 | Sold | $354,900 | 0.0% | $203 / Sq Ft |
| 07/30/2024 07/30/24 | Pending | -- | -- | -- |
| 07/26/2024 07/26/24 | Price Changed | $354,900 | -1.4% | $203 / Sq Ft |
| 07/11/2024 07/11/24 | For Sale | $359,900 | +4.3% | $206 / Sq Ft |
| 03/31/2023 03/31/23 | Sold | $344,995 | 0.0% | $197 / Sq Ft |
| 01/21/2023 01/21/23 | Pending | -- | -- | -- |
| 12/16/2022 12/16/22 | For Sale | $344,995 | -- | $197 / Sq Ft |
Tax History Compared to Growth
Tax History
| Year | Tax Paid | Tax Assessment Tax Assessment Total Assessment is a certain percentage of the fair market value that is determined by local assessors to be the total taxable value of land and additions on the property. | Land | Improvement |
|---|---|---|---|---|
| 2024 | $2,186 | $300,400 | $85,000 | $215,400 |
| 2023 | $2,221 | $204,500 | $85,000 | $119,500 |
Agents Affiliated with this Home
-
Patti Parsons

Seller's Agent in 2024
Patti Parsons
Keller Williams Indpls Metro N
(317) 679-7308
6 in this area
56 Total Sales
-
Kenneth George
K
Buyer's Agent in 2024
Kenneth George
Cardinal Realty and Associates
(317) 374-7691
2 in this area
34 Total Sales
-
Erin Hundley

Seller's Agent in 2023
Erin Hundley
Compass Indiana, LLC
(317) 430-0866
666 in this area
3,146 Total Sales
-
Lauren Giesler
L
Seller Co-Listing Agent in 2023
Lauren Giesler
Compass Indiana, LLC
(812) 631-1913
160 in this area
622 Total Sales
-

Buyer's Agent in 2023
Diane Brooks
F.C. Tucker Company
(317) 590-1048
24 in this area
302 Total Sales
Map
Source: MIBOR Broker Listing Cooperative®
MLS Number: 21989810
APN: 29-09-16-021-019.000-015
- 14848 Stonneger St
- 1444 Waterleaf Dr
- 15109 Larchwood Dr
- 1361 Trescott Dr
- 15116 Fenchurch Dr
- 1973 Mobley Dr
- 1404 Rosebank Dr
- 1972 Mobley Dr
- 14542 Baldwin Ln
- 1648 Rossmay Dr
- 14515 Hanford Ln
- 14538 Hanford Ln
- 14532 Hanford Ln
- 1655 Avondale Dr
- 15304 Fairlands Dr
- 1237 Wolcott Ct
- 1521 Avondale Dr
- 15297 Fairlands Dr
- 1505 Avondale Dr
- 1534 Cloverdon Dr
