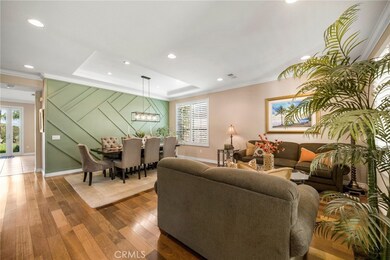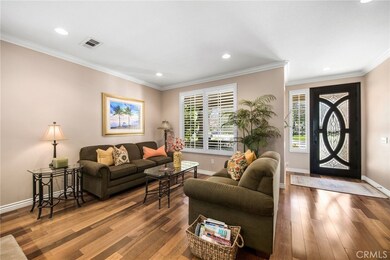
1699 Spyglass Dr Corona, CA 92883
Eagle Glen NeighborhoodHighlights
- Golf Course Community
- Home Theater
- Updated Kitchen
- El Cerrito Middle School Rated A-
- City Lights View
- 3-minute walk to Spyglass Park
About This Home
As of June 2025Gorgeous Eagle Glen home with city/mountain views! This home shows like a model home! You enter this home through the custom front door, to the living room with hardwood floors, plantation shutters to the formal dining room with custom wall covering. The large kitchen has a breakfast bar, granite countertops, stainless steel appliances, wine rack and nook area -- all with views. The oversized family room is just off the kitchen -- perfect for entertaining with custom built-ins and fireplace. There is a downstairs bedroom, full bathroom downstairs and a laundry room with a sink. You enter the upstairs through the wrought iron staircase, huge bonus room/game room, bar area just off the bonus/game room. The primary bedroom has sliding glass doors out to your private balcony with city/mountain views -- perfect for your morning coffee or wine in the evening. The primary bathroom has double sinks, a soaking tub and separate shower. There is His and Hers walk-in closet just off the primary bathroom. There is a jack and jill bathroom between two other bedrooms with a fifth bedroom next to the fourth bathroom. There is also lemon, lime, peach and olive trees and grape vines! All this and located in the prestigious neighborhood of Eagle Glen, where your kids can walk to school, Eagle glen golf course is just a chip shot away, Eagle glen park is around the corner and all the restaurants and shops of Dos Lagos are just down the street! See this one today as it will be gone tomorrow!
Last Agent to Sell the Property
Keller Williams Realty Brokerage Phone: 951-515-4992 License #01126185 Listed on: 03/20/2025

Home Details
Home Type
- Single Family
Est. Annual Taxes
- $6,138
Year Built
- Built in 2001
Lot Details
- 7,405 Sq Ft Lot
- South Facing Home
- Wrought Iron Fence
- Block Wall Fence
- Landscaped
- Front and Back Yard Sprinklers
- Lawn
- Density is up to 1 Unit/Acre
HOA Fees
- $80 Monthly HOA Fees
Parking
- 3 Car Attached Garage
- Parking Available
- Front Facing Garage
- Three Garage Doors
- Driveway
Property Views
- City Lights
- Canyon
- Mountain
Home Design
- Turnkey
- Slab Foundation
- Interior Block Wall
- Tile Roof
- Stucco
Interior Spaces
- 3,536 Sq Ft Home
- 2-Story Property
- Wired For Sound
- Bar
- Dry Bar
- Ceiling Fan
- Plantation Shutters
- Formal Entry
- Family Room with Fireplace
- Living Room
- Dining Room
- Home Theater
- Bonus Room
- Game Room
- Fire and Smoke Detector
- Laundry Room
Kitchen
- Updated Kitchen
- Breakfast Area or Nook
- Breakfast Bar
- Gas Oven
- Gas Cooktop
- Dishwasher
- Kitchen Island
- Granite Countertops
Flooring
- Carpet
- Laminate
- Tile
Bedrooms and Bathrooms
- 5 Bedrooms | 1 Main Level Bedroom
- Walk-In Closet
- Remodeled Bathroom
- Bathroom on Main Level
- 4 Full Bathrooms
- Dual Vanity Sinks in Primary Bathroom
- Bathtub
- Walk-in Shower
Outdoor Features
- Balcony
- Deck
- Covered patio or porch
- Exterior Lighting
- Rain Gutters
Location
- Suburban Location
Schools
- Woodrow Wilson Elementary School
- Santiago High School
Utilities
- Central Heating and Cooling System
- Gas Water Heater
Listing and Financial Details
- Tax Lot R
- Tax Tract Number 290
- Assessor Parcel Number 282464025
- $36 per year additional tax assessments
- Seller Considering Concessions
Community Details
Overview
- Eagle Glen Hoa, Phone Number (951) 698-8511
- Walters Mang. HOA
Amenities
- Outdoor Cooking Area
- Picnic Area
Recreation
- Golf Course Community
- Tennis Courts
- Sport Court
- Community Playground
- Park
- Hiking Trails
Ownership History
Purchase Details
Home Financials for this Owner
Home Financials are based on the most recent Mortgage that was taken out on this home.Purchase Details
Home Financials for this Owner
Home Financials are based on the most recent Mortgage that was taken out on this home.Purchase Details
Purchase Details
Home Financials for this Owner
Home Financials are based on the most recent Mortgage that was taken out on this home.Similar Homes in Corona, CA
Home Values in the Area
Average Home Value in this Area
Purchase History
| Date | Type | Sale Price | Title Company |
|---|---|---|---|
| Grant Deed | $1,075,000 | First American Title | |
| Interfamily Deed Transfer | -- | First American Title Company | |
| Interfamily Deed Transfer | -- | -- | |
| Grant Deed | $361,500 | North American Title Co |
Mortgage History
| Date | Status | Loan Amount | Loan Type |
|---|---|---|---|
| Previous Owner | $610,000 | New Conventional | |
| Previous Owner | $383,000 | New Conventional | |
| Previous Owner | $381,000 | New Conventional | |
| Previous Owner | $315,000 | New Conventional | |
| Previous Owner | $50,000 | Future Advance Clause Open End Mortgage | |
| Previous Owner | $242,500 | New Conventional | |
| Previous Owner | $253,000 | New Conventional | |
| Previous Owner | $180,000 | Credit Line Revolving | |
| Previous Owner | $281,500 | Unknown | |
| Previous Owner | $50,000 | Credit Line Revolving | |
| Previous Owner | $289,013 | Balloon |
Property History
| Date | Event | Price | Change | Sq Ft Price |
|---|---|---|---|---|
| 06/09/2025 06/09/25 | Sold | $1,075,000 | -2.3% | $304 / Sq Ft |
| 04/23/2025 04/23/25 | Pending | -- | -- | -- |
| 03/20/2025 03/20/25 | For Sale | $1,099,999 | -- | $311 / Sq Ft |
Tax History Compared to Growth
Tax History
| Year | Tax Paid | Tax Assessment Tax Assessment Total Assessment is a certain percentage of the fair market value that is determined by local assessors to be the total taxable value of land and additions on the property. | Land | Improvement |
|---|---|---|---|---|
| 2025 | $6,138 | $973,943 | $162,489 | $811,454 |
| 2023 | $6,138 | $546,153 | $156,180 | $389,973 |
| 2022 | $6,110 | $535,445 | $153,118 | $382,327 |
| 2021 | $6,721 | $524,947 | $150,116 | $374,831 |
| 2020 | $6,683 | $519,565 | $148,577 | $370,988 |
| 2019 | $6,565 | $509,378 | $145,664 | $363,714 |
| 2018 | $6,456 | $499,391 | $142,809 | $356,582 |
| 2017 | $6,287 | $489,600 | $140,009 | $349,591 |
| 2016 | $6,235 | $480,001 | $137,264 | $342,737 |
| 2015 | $5,805 | $444,093 | $135,203 | $308,890 |
| 2014 | $5,696 | $435,396 | $132,555 | $302,841 |
Agents Affiliated with this Home
-
Scott Oswalt

Seller's Agent in 2025
Scott Oswalt
Keller Williams Realty
(951) 515-4992
1 in this area
38 Total Sales
-
Michael Killam

Buyer's Agent in 2025
Michael Killam
Keller Williams Realty
(951) 729-3340
4 in this area
221 Total Sales
Map
Source: California Regional Multiple Listing Service (CRMLS)
MLS Number: IG25061166
APN: 282-464-025
- 1728 Tamarron Dr
- 1671 Fairway Dr
- 1652 Rivendel Dr
- 1638 Spyglass Dr
- 4310 Leonard Way
- 4340 Leonard Way
- 1775 Honors Ln
- 1602 Spyglass Dr
- 4451 Birdie Dr
- 4262 Havenridge Dr
- 1565 Vandagriff Way
- 3959 Paseo la Cresta
- 4492 Birdie Dr
- 4515 Garden City Ln
- 1560 Vandagriff Way
- 3887 Via Zumaya St
- 0 Hayden Ave
- 1620 Paseo Vista St
- 4127 Forest Highlands Cir
- 1578 Twin Oaks Cir






