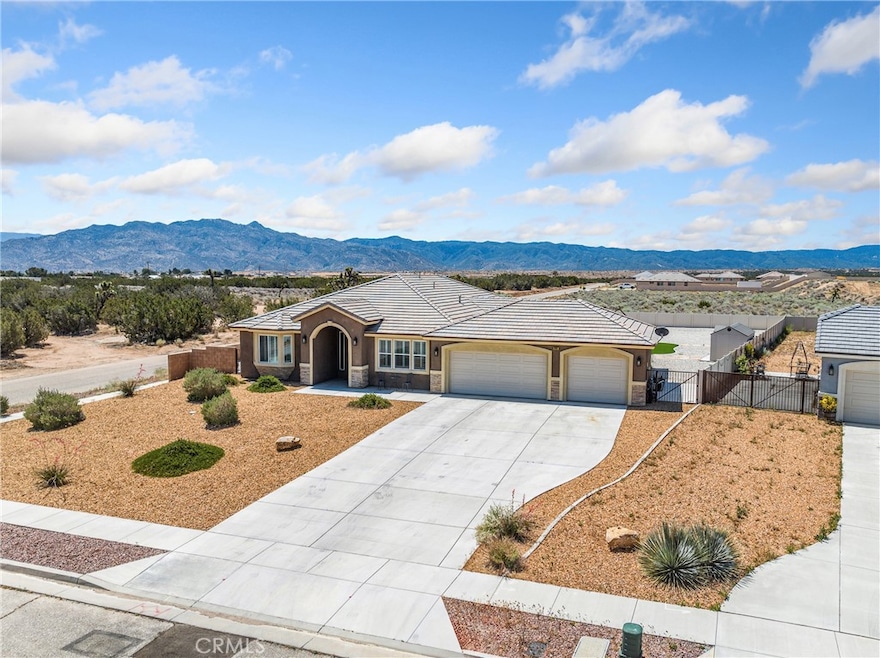
16991 Flintridge St Hesperia, CA 92345
The Mesa NeighborhoodHighlights
- Fishing
- Two Primary Bedrooms
- Mountain View
- RV Access or Parking
- Open Floorplan
- Community Lake
About This Home
As of August 2025Welcome to this ranch-style home located in the desirable Ranchero Mesa community, offering expansive views of blue skies and the San Gorgonio Mountain range.
This spacious home features 4 bedrooms and 3 bathrooms, including two master suites—each with walk-in closets and full baths—perfect for multigenerational living or guest accommodations.
Step inside to an wide entry hallway that opens into a generous great room—ideal for entertaining or relaxing with the family and freinds. The open-concept kitchen is a true heart of the home, boasting a large island that seats the whole family, a cozy breakfast nook, and a separate dining area. The adjoining living area includes a fireplace and large windows with glass doors that flood the space with natural light and offer seamless access to the backyard.
Out back, enjoy a low-maintenance oasis featuring an extensive covered patio, perfect for relaxing or hosting weekend BBQs. Kids will love the dedicated play area with swings and a slide, and the artificial turf ensures easy upkeep year-round.
The oversized 3-car garage provides plenty of space for vehicles, storage, or your favorite toys. Additional features include RV parking with a dump station—a rare and valuable amenity.
Last Agent to Sell the Property
SHEAR REALTY Brokerage Phone: 760-951-9952 License #01227808 Listed on: 06/14/2025
Home Details
Home Type
- Single Family
Est. Annual Taxes
- $5,415
Year Built
- Built in 2018
Lot Details
- 0.45 Acre Lot
- Wrought Iron Fence
- Block Wall Fence
- Landscaped
- Level Lot
- Private Yard
- Back and Front Yard
- Density is up to 1 Unit/Acre
Parking
- 3 Car Direct Access Garage
- Parking Available
- Front Facing Garage
- Brick Driveway
- Driveway Level
- RV Access or Parking
Home Design
- Turnkey
- Tile Roof
Interior Spaces
- 2,623 Sq Ft Home
- 1-Story Property
- Open Floorplan
- Recessed Lighting
- Entryway
- Great Room with Fireplace
- Mountain Views
- Laundry Room
Kitchen
- Breakfast Area or Nook
- Eat-In Kitchen
- Breakfast Bar
- Walk-In Pantry
- Electric Oven
- Gas Cooktop
- Dishwasher
- Kitchen Island
- Stone Countertops
- Disposal
Bedrooms and Bathrooms
- 4 Main Level Bedrooms
- Double Master Bedroom
- Walk-In Closet
- 3 Full Bathrooms
Outdoor Features
- Covered patio or porch
- Shed
Utilities
- Central Heating and Cooling System
- Tankless Water Heater
- Conventional Septic
Listing and Financial Details
- Tax Lot 28
- Tax Tract Number 14937
- Assessor Parcel Number 0397441280000
- $499 per year additional tax assessments
Community Details
Overview
- No Home Owners Association
- Community Lake
- Near a National Forest
- Foothills
Recreation
- Fishing
- Horse Trails
- Hiking Trails
- Bike Trail
Ownership History
Purchase Details
Home Financials for this Owner
Home Financials are based on the most recent Mortgage that was taken out on this home.Similar Homes in Hesperia, CA
Home Values in the Area
Average Home Value in this Area
Purchase History
| Date | Type | Sale Price | Title Company |
|---|---|---|---|
| Grant Deed | $449,000 | Ticor Title |
Mortgage History
| Date | Status | Loan Amount | Loan Type |
|---|---|---|---|
| Previous Owner | $114,000 | New Conventional | |
| Previous Owner | $2,500,000 | Stand Alone Refi Refinance Of Original Loan |
Property History
| Date | Event | Price | Change | Sq Ft Price |
|---|---|---|---|---|
| 08/05/2025 08/05/25 | Sold | $625,000 | 0.0% | $238 / Sq Ft |
| 07/30/2025 07/30/25 | For Sale | $625,000 | 0.0% | $238 / Sq Ft |
| 06/17/2025 06/17/25 | Pending | -- | -- | -- |
| 06/14/2025 06/14/25 | For Sale | $625,000 | -- | $238 / Sq Ft |
Tax History Compared to Growth
Tax History
| Year | Tax Paid | Tax Assessment Tax Assessment Total Assessment is a certain percentage of the fair market value that is determined by local assessors to be the total taxable value of land and additions on the property. | Land | Improvement |
|---|---|---|---|---|
| 2025 | $5,415 | $508,524 | $66,931 | $441,593 |
| 2024 | $5,415 | $498,553 | $65,619 | $432,934 |
| 2023 | $5,354 | $488,777 | $64,332 | $424,445 |
| 2022 | $5,228 | $479,194 | $63,071 | $416,123 |
| 2021 | $5,055 | $462,725 | $61,834 | $400,891 |
| 2020 | $4,960 | $457,980 | $61,200 | $396,780 |
| 2019 | $4,855 | $449,000 | $60,000 | $389,000 |
| 2018 | $347 | $25,859 | $25,859 | $0 |
| 2017 | $369 | $25,352 | $25,352 | $0 |
| 2016 | $563 | $42,400 | $42,400 | $0 |
| 2015 | $560 | $42,400 | $42,400 | $0 |
| 2014 | $554 | $42,400 | $42,400 | $0 |
Agents Affiliated with this Home
-

Seller's Agent in 2025
John Hess
SHEAR REALTY
(760) 243-3803
3 in this area
115 Total Sales
-
R
Buyer's Agent in 2025
Robert Deponte
EXCELLENCE RE REAL ESTATE
(562) 948-4553
1 in this area
53 Total Sales
Map
Source: California Regional Multiple Listing Service (CRMLS)
MLS Number: CV25133835
APN: 0397-441-28
- 0 Farmdale Ave Unit IG25128388
- 7262 Dayton Ave
- 17168 Ryeland Rd
- 7135 Crockett Ave
- 7040 Kenyon Ave
- 7138 Amanda Way
- 7486 Earhart Ave
- 6738 Serrano Ave
- 7120 Lyons Ave
- 7390 Chase Ave
- 0 Kenyon Ave
- 7452 Chase Ave
- 16912 Danbury Ave
- 7165 Lyons Ave
- 7556 Glider Ave
- 7455 Bangor Ave
- 7215 Lyons Ave
- 7548 Chase Ave
- 17522 La Junta St
- 0 Vista St






