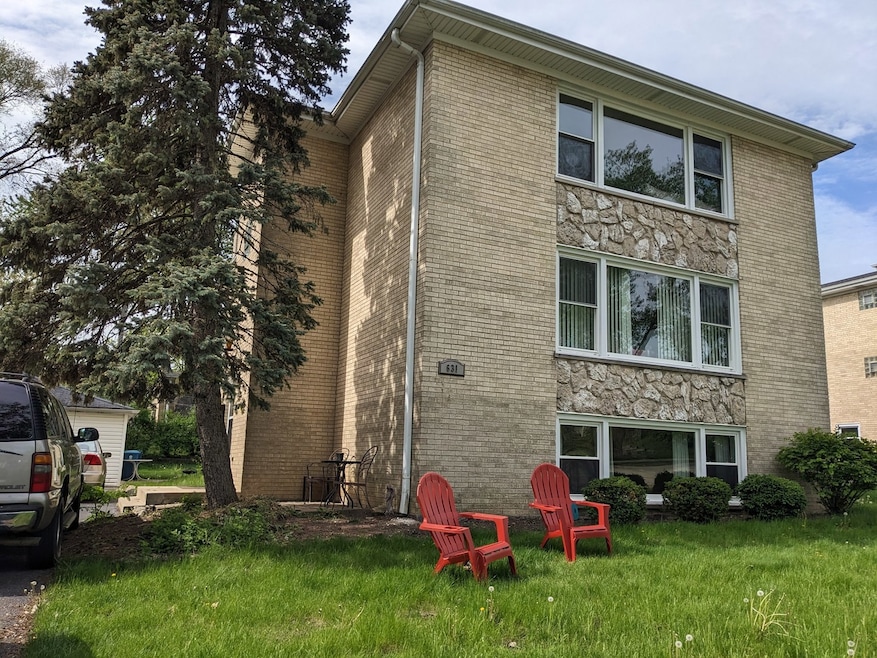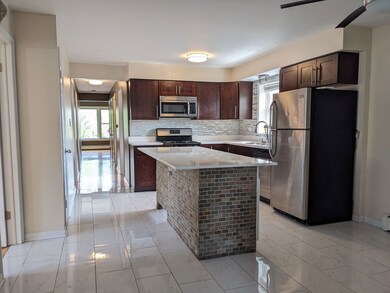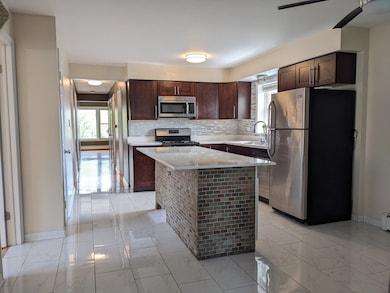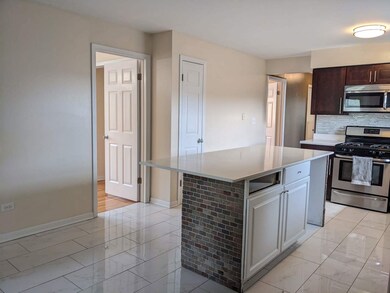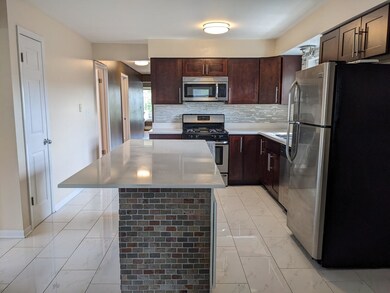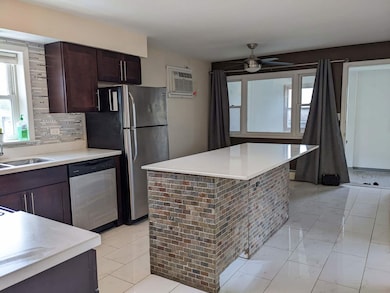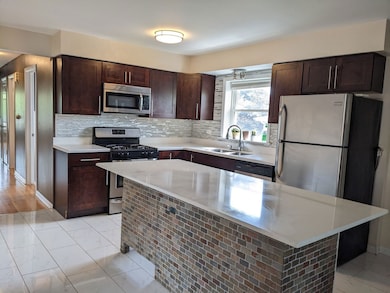16W631 56th St Unit 2 Clarendon Hills, IL 60514
South Westmont NeighborhoodHighlights
- Balcony
- Living Room
- Dining Room
- Holmes Elementary School Rated A-
- Laundry Room
- Baseboard Heating
About This Home
Fully Renovated 2BR Top-Floor Unit - Prime Location Near Hinsdale Central Location, Style, and Convenience in One! Welcome to this beautifully updated top-floor 2-bedroom unit, ideally located in the heart of Clarendon Hills. Featuring 1.5 bathrooms and a spacious eat-in kitchen, this home provides both comfort and style. Please note: photos were taken prior to the current tenants moving in. Step into the enclosed back stairway, which doubles as a charming three-season sunroom - perfect for relaxing or enjoying a morning coffee. A private one-car garage is included, adding both security and convenience. Top-Rated School District Located within the prestigious Hinsdale Central High School boundaries, this home is perfect for those seeking access to excellent education. Walkable and Well-Connected You're just steps from: Jewel-Osco Clarendon Hills Metra Station Downtown Clarendon Hills shops, restaurants, and cafes Key Features: Recently renovated interiors 2 spacious bedrooms 1.5 bathrooms Large eat-in kitchen Three-season enclosed porch/sunroom Private one-car garage Heat, water, and lawn care included Lease Terms & Requirements: 12-month lease minimum Credit score of 680+ required Security deposit due at signing Ready to See It? This rare gem won't last long. Contact us today to schedule a private showing!
Property Details
Home Type
- Multi-Family
Year Built
- Built in 1968 | Remodeled in 2017
Parking
- 2.5 Car Garage
- Driveway
- Unassigned Parking
Home Design
- Property Attached
- Brick Exterior Construction
Interior Spaces
- 1,300 Sq Ft Home
- 3-Story Property
- Family Room
- Living Room
- Dining Room
- Laundry Room
Bedrooms and Bathrooms
- 3 Bedrooms
- 3 Potential Bedrooms
Schools
- Maercker Elementary School
- Westview Hills Middle School
- Hinsdale Central High School
Utilities
- Baseboard Heating
- Heating System Uses Natural Gas
- Lake Michigan Water
Additional Features
- Balcony
- Lot Dimensions are 75 x 132
Listing and Financial Details
- Security Deposit $2,200
- Property Available on 6/30/25
- Rent includes heat, water, parking, scavenger, lawn care, snow removal
- 12 Month Lease Term
Community Details
Overview
- 3 Units
- Low-Rise Condominium
Pet Policy
- No Pets Allowed
Map
Source: Midwest Real Estate Data (MRED)
MLS Number: 12374928
- 556 Willowcreek Ct Unit 4-10
- 5701 Clarendon Hills Rd
- 5730 Concord Ln Unit 7
- 5740 Concord Ln
- 501 Carlysle Dr Unit G12
- 5841 Sunrise Ave
- 102 59th St
- 267 Walker Ave
- 5865 Alabama Ave
- 5545 S Stough St
- 5875 Alabama Ave
- 5848 Clarendon Hills Rd
- 5805 Tennessee Ave
- 5550 S Quincy St
- 5890 Alabama Ave
- 5802 Tennessee Ave
- 5895 Virginia Ave
- 5524 S Bruner St
- 621 W 56th St
- 387 Coventry Ct Unit 26
- 21 58th St
- 39 Stirling Ln Unit 1712
- 218 Macarthur Dr Unit 5524
- 5500 Tennessee Ave
- 5970 Stewart Dr Unit 4514
- 111 Macarthur Dr Unit 4323
- 5948 Laurel Ln Unit 2111
- 6004 Stewart Dr Unit 4712
- 6060 Laurel Ln
- 5996 Laurel Ln Unit 2225
- 6012 Laurel Ln Unit 2311
- 136 Ascot Ln Unit 3225
- 136 Ascot Ln Unit 3215
- 6065 Stewart Dr Unit 3921
- 6028 Laurel Ln Unit 2313
- 60 Ascot Ln Unit 2512
- 152 Ascot Ln Unit 3812
- 6101 Knoll Wood Rd Unit 205
- 6101 Knoll Wood Rd Unit 301
- 82 Lincoln Oaks Dr Unit 807
