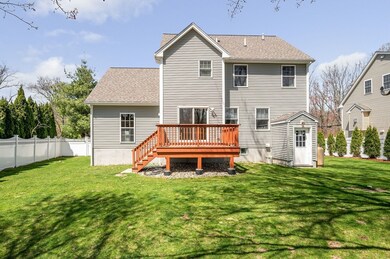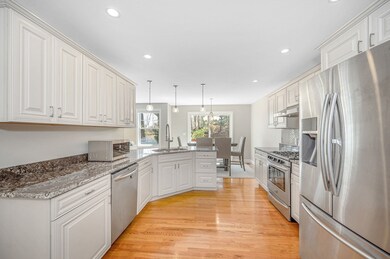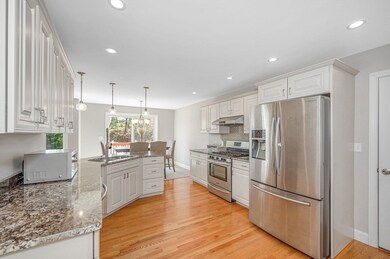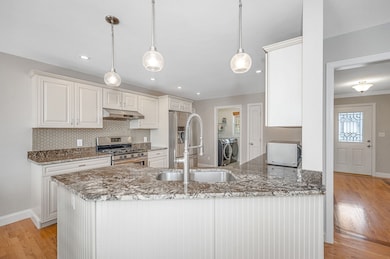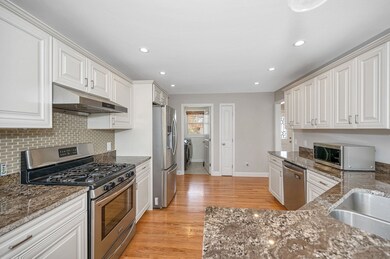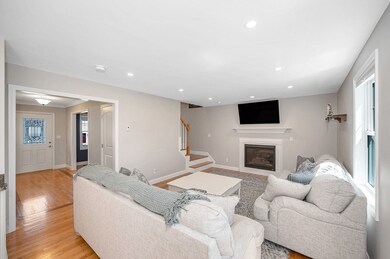
17 3rd Rd Woburn, MA 01801
North Woburn NeighborhoodHighlights
- Medical Services
- Deck
- Wood Flooring
- Colonial Architecture
- Property is near public transit
- Solid Surface Countertops
About This Home
As of June 2024Stunning 10 year young colonial! A delightful farmer's porch welcomes as you enter this home with three finished floors of living space. Highlighting the main level is a chef's kitchen with curved peninsula overlooking the dining area and living room with fireplace. Home office, separate laundry room, and half bath with tile floor complete the 1st floor. Upstairs starts with an amazing master suite complete with barn doors to oversized master bath and custom walk in closet. Two additional generous sized bedrooms w/ great closet space. Lower level features amazing extra living space perfect for a mancave, additional bedroom, home gym and so much more. Sliders to large deck leading to a flat fenced yard abutting natures land. Hardwood floors throughout, Central air, Irrigation system, and one car garage round out this move in ready home.
Home Details
Home Type
- Single Family
Est. Annual Taxes
- $6,584
Year Built
- Built in 2014
Lot Details
- 0.49 Acre Lot
- Near Conservation Area
- Fenced Yard
- Fenced
- Level Lot
- Sprinkler System
- Property is zoned R-2
Parking
- 1 Car Attached Garage
- Garage Door Opener
- Off-Street Parking
Home Design
- Colonial Architecture
- Frame Construction
- Shingle Roof
- Concrete Perimeter Foundation
Interior Spaces
- 2,602 Sq Ft Home
- Recessed Lighting
- Insulated Windows
- Sliding Doors
- Insulated Doors
- Living Room with Fireplace
- Home Office
- Finished Basement
- Basement Fills Entire Space Under The House
- Storm Doors
Kitchen
- Range
- Dishwasher
- Stainless Steel Appliances
- Solid Surface Countertops
Flooring
- Wood
- Ceramic Tile
Bedrooms and Bathrooms
- 3 Bedrooms
- Primary bedroom located on second floor
- Walk-In Closet
- Bathtub
- Separate Shower
Laundry
- Laundry on main level
- Dryer
- Washer
Outdoor Features
- Deck
- Rain Gutters
- Porch
Utilities
- Forced Air Heating and Cooling System
- 2 Cooling Zones
- 3 Heating Zones
- Heating System Uses Natural Gas
- Heating System Uses Propane
- 200+ Amp Service
- Water Heater
Additional Features
- Energy-Efficient Thermostat
- Property is near public transit
Listing and Financial Details
- Assessor Parcel Number M:14 B:12 L:11 U:00,4269436
Community Details
Overview
- No Home Owners Association
Amenities
- Medical Services
- Shops
Recreation
- Tennis Courts
- Park
Similar Homes in the area
Home Values in the Area
Average Home Value in this Area
Mortgage History
| Date | Status | Loan Amount | Loan Type |
|---|---|---|---|
| Closed | $756,000 | Purchase Money Mortgage | |
| Closed | $688,850 | VA |
Property History
| Date | Event | Price | Change | Sq Ft Price |
|---|---|---|---|---|
| 06/04/2024 06/04/24 | Sold | $945,000 | +1.7% | $363 / Sq Ft |
| 05/14/2024 05/14/24 | Pending | -- | -- | -- |
| 05/07/2024 05/07/24 | For Sale | $929,000 | +29.9% | $357 / Sq Ft |
| 08/30/2019 08/30/19 | Sold | $715,000 | -0.6% | $275 / Sq Ft |
| 06/25/2019 06/25/19 | Pending | -- | -- | -- |
| 06/17/2019 06/17/19 | Price Changed | $719,000 | -1.4% | $276 / Sq Ft |
| 05/28/2019 05/28/19 | For Sale | $729,000 | +47.3% | $280 / Sq Ft |
| 06/25/2014 06/25/14 | Sold | $495,000 | -0.8% | $283 / Sq Ft |
| 06/04/2014 06/04/14 | Pending | -- | -- | -- |
| 05/24/2014 05/24/14 | Price Changed | $499,000 | -5.7% | $285 / Sq Ft |
| 05/02/2014 05/02/14 | For Sale | $529,000 | -- | $302 / Sq Ft |
Tax History Compared to Growth
Tax History
| Year | Tax Paid | Tax Assessment Tax Assessment Total Assessment is a certain percentage of the fair market value that is determined by local assessors to be the total taxable value of land and additions on the property. | Land | Improvement |
|---|---|---|---|---|
| 2025 | $7,320 | $857,200 | $307,200 | $550,000 |
| 2024 | $6,584 | $816,900 | $292,800 | $524,100 |
| 2023 | $6,426 | $738,600 | $266,200 | $472,400 |
| 2022 | $6,318 | $676,400 | $232,200 | $444,200 |
| 2021 | $6,120 | $655,900 | $221,400 | $434,500 |
| 2020 | $5,737 | $615,600 | $221,400 | $394,200 |
| 2019 | $5,556 | $584,800 | $211,100 | $373,700 |
| 2018 | $5,301 | $536,000 | $194,200 | $341,800 |
| 2017 | $4,946 | $497,600 | $185,200 | $312,400 |
| 2016 | $4,639 | $461,600 | $163,300 | $298,300 |
| 2015 | $4,768 | $468,800 | $179,900 | $288,900 |
| 2014 | $940 | $90,000 | $90,000 | $0 |
Agents Affiliated with this Home
-

Seller's Agent in 2024
Lori Penney
ERA Key Realty Services
(978) 375-2520
1 in this area
277 Total Sales
-

Seller Co-Listing Agent in 2024
Linda DuCharme
ERA Key Realty Services
(978) 375-1918
1 in this area
75 Total Sales
-
T
Seller's Agent in 2019
Tommy Connors
Redfin Corp.
-

Seller's Agent in 2014
Mary Lawton
Lawton Real Estate, Inc
(617) 974-0444
5 in this area
116 Total Sales
-
M
Buyer's Agent in 2014
Melissa Hall
EXIT Family First Realty
Map
Source: MLS Property Information Network (MLS PIN)
MLS Number: 73234082
APN: WOBU-000014-000012-000011
- 4 3rd Rd
- 26 E Dexter Ave
- 3 Indiana Ave
- 960 Main St Unit B
- 960 Main St Unit C
- 2 Altavesta Cir Unit A
- 24 Alfred St
- 21 Alfred St
- 3 Highet Ave
- 3 Robinlea Cir
- 30 Forest Park Rd
- 364 Chestnut St
- 22 Talbot Ln Unit 22
- 20 Talbot Ln Unit 20
- 16 Talbot Ln Unit 16
- 7 Garvey Rd Unit 7
- 83 Johnson Woods Dr Unit 83
- 108 Johnson Woods Dr Unit 108
- 2 Inwood Dr Unit 2001
- 2 Inwood Dr Unit 1010

