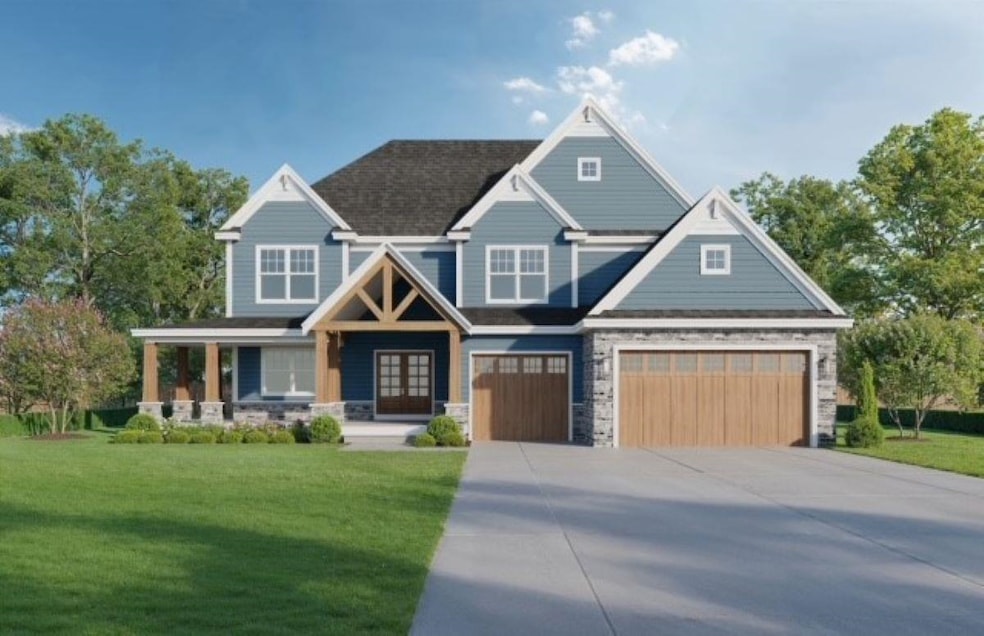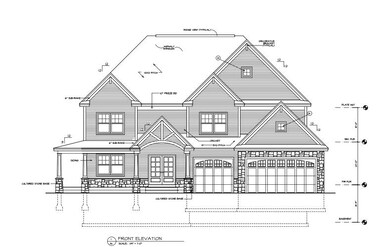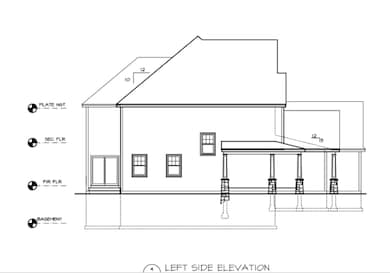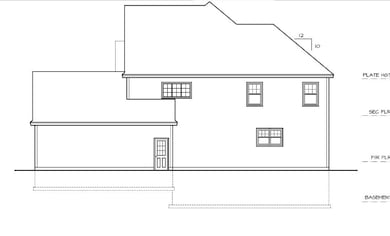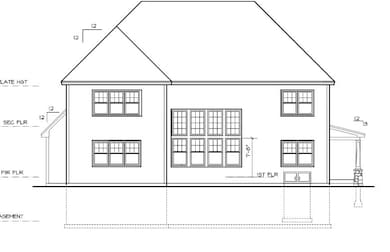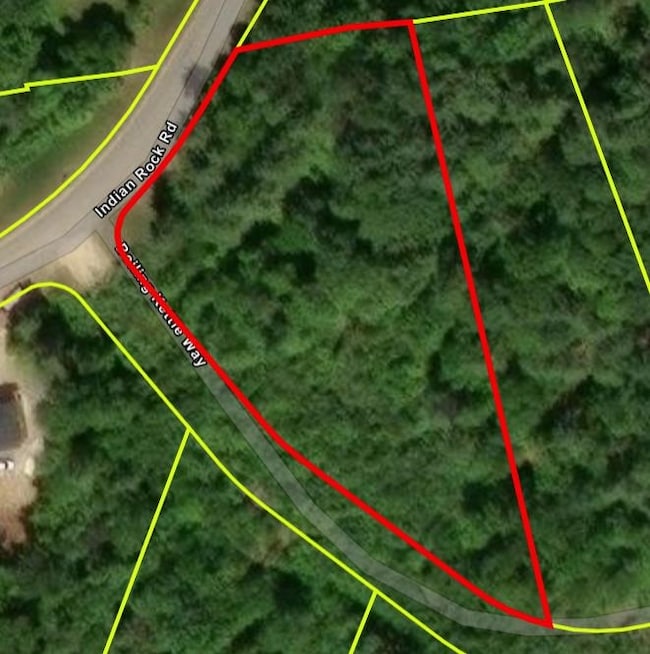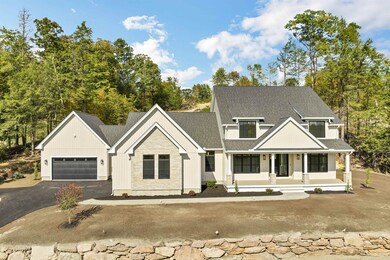
17-4-38 Boiling Kettle Ln Unit 17-4-38 Bedford, NH 03110
Northeast Bedford NeighborhoodEstimated payment $11,125/month
Highlights
- Contemporary Architecture
- Cathedral Ceiling
- Great Room
- Mckelvie Intermediate School Rated A
- Wood Flooring
- Mud Room
About This Home
Designed for spacious, luxury living, this home is crafted with premium upgrades throughout. The striking exterior features windows with fiberglass exteriors, James Hardie siding, & a stone-accented façade. A grand wrap-around porch with Trex decking, stone-based columns, & an 18' rear patio enhances outdoor living. The three-bay insulated garage boasts epoxy flooring, built-in storage, & optional heating. A lighted hardscaped walkway leads to double 16-lite front doors that open to stunning " hardwood floors flowing throughout an open-concept design. The two-story family room is bathed in natural light from a sweeping wall of windows, framed with custom woodwork, & anchored by a full-height stone fireplace flanked by built-ins. The kitchen impresses with a 9' island, quartz countertops, a walk-in pantry, under-cabinet lighting, & a wine fridge. An elegant dining space with custom molding & a built-in hutch adds sophistication, while 2 first-floor offices provide dedicated workspaces. Upstairs, 4 spacious bedrooms include a tiled guest suite & Jack-and-Jill bath with glass-enclosed showers. A lavish primary retreat boasts a spa-like bath with tiled shower, soaking tub, & custom walk-in closet. A 10' laundry room offers ample storage, hanging, & folding space. Completing this exquisite home is an irrigation-equipped landscaped yard, designed for beauty, function, & low-maintenance living. This thoughtfully designed home blends sophistication and function for ultimate comfort.
Last Listed By
Keller Williams Realty-Metropolitan License #004349 Listed on: 02/04/2025

Home Details
Home Type
- Single Family
Year Built
- Built in 2025
Lot Details
- 2.16 Acre Lot
- Level Lot
- Irrigation Equipment
- Property is zoned RA- Residential
Parking
- 3 Car Garage
Home Design
- Home in Pre-Construction
- Contemporary Architecture
- Modern Architecture
- Wood Frame Construction
- Architectural Shingle Roof
Interior Spaces
- Property has 2 Levels
- Cathedral Ceiling
- Gas Fireplace
- ENERGY STAR Qualified Windows
- Mud Room
- Entrance Foyer
- Great Room
- Family Room
- Living Room
- Combination Kitchen and Dining Room
- Den
- Basement
- Interior Basement Entry
- Pull Down Stairs to Attic
Kitchen
- Breakfast Area or Nook
- Walk-In Pantry
- Gas Range
- Microwave
- Dishwasher
- Kitchen Island
Flooring
- Wood
- Carpet
- Tile
Bedrooms and Bathrooms
- 4 Bedrooms
- En-Suite Bathroom
- Walk-In Closet
Laundry
- Laundry Room
- Laundry on main level
- Washer and Dryer Hookup
Home Security
- Smart Thermostat
- Fire and Smoke Detector
Outdoor Features
- Covered patio or porch
Schools
- Riddle Brook Elementary School
- Mckelvie Intermediate School
- Bedford High School
Utilities
- Forced Air Heating and Cooling System
- Heating System Uses Gas
- Underground Utilities
- Generator Hookup
- Propane
- Well
- Drilled Well
- Septic Design Available
- Leach Field
- Cable TV Available
Listing and Financial Details
- Legal Lot and Block 38 / 4
- Assessor Parcel Number 17
Community Details
Overview
- The Preserve At West Bedford Subdivision
Recreation
- Trails
Map
Home Values in the Area
Average Home Value in this Area
Property History
| Date | Event | Price | Change | Sq Ft Price |
|---|---|---|---|---|
| 02/05/2025 02/05/25 | For Sale | $1,689,000 | 0.0% | $471 / Sq Ft |
| 02/05/2025 02/05/25 | Off Market | $1,689,000 | -- | -- |
| 02/04/2025 02/04/25 | For Sale | $1,689,000 | -- | $471 / Sq Ft |
Similar Homes in Bedford, NH
Source: PrimeMLS
MLS Number: 5028515
- 55 Indian Rock Rd
- 25 Indian Rock Rd Unit 17-4-19
- 17-4-31 Boiling Kettle Way Unit 17-4-31
- 99 Pulpit Rd Unit 2
- 17 Sprague Mill Rd
- 52 Pulpit Rd
- 89 Chestnut Hill Rd Unit ``1
- 32-4 Chestnut Hill Rd
- 32-1 Chestnut Hill Rd
- 249 Chestnut Hill Rd
- 30 Mill Stone Terrace
- 48 Cider Mill Rd
- 10 Cider Mill Rd
- 6 Cider Mill Rd
- 87 Rosewell Rd
- 12 Mcintosh Ln
- 17 Oriole Dr
- 728 Bedford Rd
- 16 Pulpit Run
- 40 Lindahl Rd
