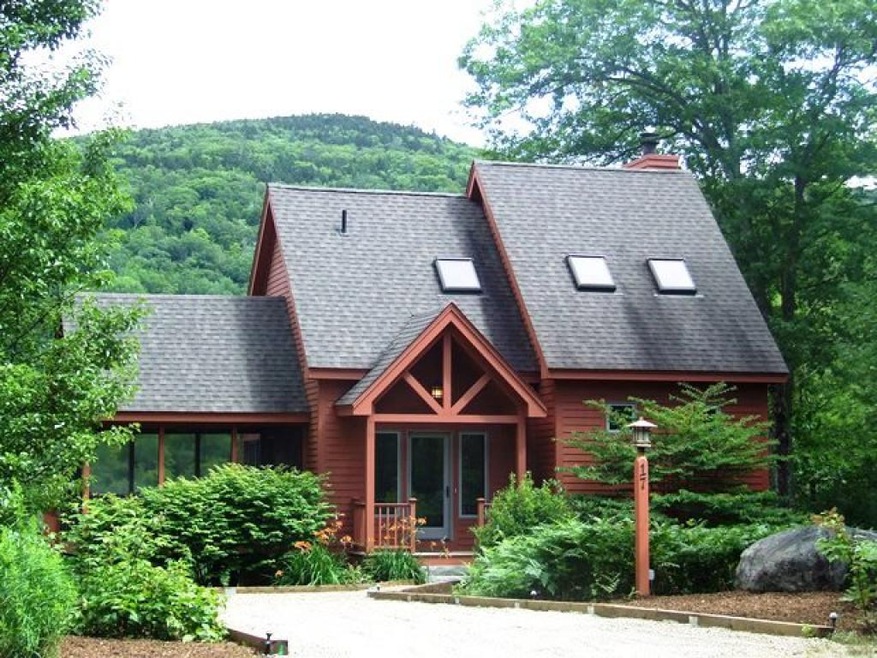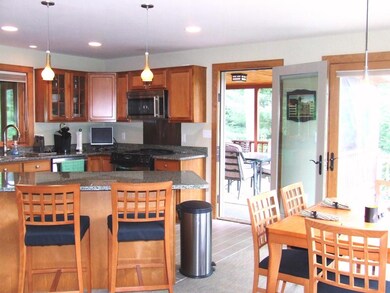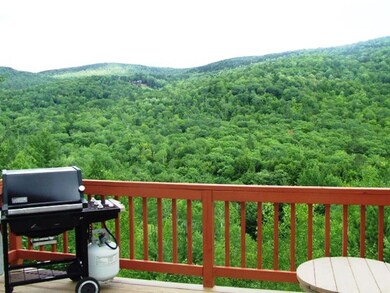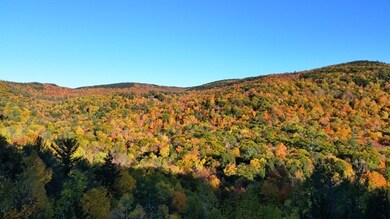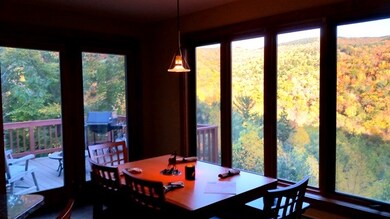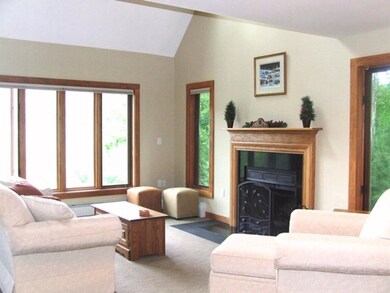
17 Armsby Cir Campton, NH 03223
Highlights
- Fitness Center
- Basketball Court
- Mountain View
- Indoor Pool
- Resort Property
- Clubhouse
About This Home
As of May 2017You'll agree Armsby Circle is without a doubt the nicest cul-de-sac in the Waterville Valley Estates. Year round unsurpassed views abound from this newer updated quality built 3 bdr., 3 bath with loft home. Featuring Granite counters, Stainless Steel appliances, Cherry Cabinets, quality tiled wet areas, FHW heat, skylights for passive solar & VIEWS, VIEWS, VIEWS that will knock your socks off. Privacy, quality construction, newly painted exterior, hurricane proof shingles, mudroom, screened in porch, cathedral ceilings, wood-burning fireplace, family room walk-out, 1/2 bath on main level and lg. loft making a Mstr. Bdr. en suite with private bath & walk-in closet. The additional open deck off of the living room overlooking the astounding views will, without a doubt, simply impress you!! Waterville Estates offers many family amenities & winter skiing. This home is in perfect condition with nothing to do but enjoy~ $2K Capital Improvement Fund to WVE @ closing.
Last Agent to Sell the Property
Loon Mountain Real Estate Co. License #047591 Listed on: 07/21/2016
Home Details
Home Type
- Single Family
Est. Annual Taxes
- $8,395
Year Built
- Built in 2004
Lot Details
- 0.25 Acre Lot
- Landscaped
- Lot Sloped Up
- Property is zoned WATERV
HOA Fees
- $39 Monthly HOA Fees
Property Views
- Mountain Views
- Countryside Views
Home Design
- Contemporary Architecture
- Concrete Foundation
- Wood Frame Construction
- Architectural Shingle Roof
- Wood Siding
- Clap Board Siding
Interior Spaces
- 2-Story Property
- Furnished
- Cathedral Ceiling
- Ceiling Fan
- Skylights
- Wood Burning Fireplace
- Blinds
- Window Screens
- Open Floorplan
- Dining Area
- Walk-Out Basement
- Fire and Smoke Detector
Kitchen
- Gas Cooktop
- Range Hood
- Microwave
- Dishwasher
- Kitchen Island
- Disposal
Flooring
- Carpet
- Tile
Bedrooms and Bathrooms
- 3 Bedrooms
- Walk-In Closet
- Bathroom on Main Level
Laundry
- Laundry on main level
- Dryer
- Washer
Parking
- Direct Access Garage
- Stone Driveway
- Shared Driveway
- Unassigned Parking
Accessible Home Design
- Hard or Low Nap Flooring
Outdoor Features
- Indoor Pool
- Basketball Court
- Deck
- Enclosed patio or porch
- Playground
Schools
- Campton Elementary School
- Plymouth Regional High School
Utilities
- Baseboard Heating
- Hot Water Heating System
- Heating System Uses Gas
- Underground Utilities
- Shared Water Source
- Electric Water Heater
- Septic Tank
- Private Sewer
- Leach Field
- High Speed Internet
- Cable TV Available
Listing and Financial Details
- 40% Total Tax Rate
Community Details
Overview
- Resort Property
- Wvestates Association
- Waterville Estates Subdivision
Amenities
- Clubhouse
Recreation
- Community Playground
- Fitness Center
Ownership History
Purchase Details
Purchase Details
Home Financials for this Owner
Home Financials are based on the most recent Mortgage that was taken out on this home.Purchase Details
Home Financials for this Owner
Home Financials are based on the most recent Mortgage that was taken out on this home.Purchase Details
Similar Home in Campton, NH
Home Values in the Area
Average Home Value in this Area
Purchase History
| Date | Type | Sale Price | Title Company |
|---|---|---|---|
| Warranty Deed | -- | None Available | |
| Warranty Deed | -- | None Available | |
| Warranty Deed | $283,000 | -- | |
| Warranty Deed | $283,000 | -- | |
| Warranty Deed | $279,000 | -- | |
| Warranty Deed | $279,000 | -- | |
| Deed | $315,000 | -- | |
| Deed | $315,000 | -- |
Mortgage History
| Date | Status | Loan Amount | Loan Type |
|---|---|---|---|
| Previous Owner | $200,000 | Adjustable Rate Mortgage/ARM | |
| Previous Owner | $238,500 | Purchase Money Mortgage |
Property History
| Date | Event | Price | Change | Sq Ft Price |
|---|---|---|---|---|
| 05/05/2017 05/05/17 | Sold | $283,000 | -2.4% | $131 / Sq Ft |
| 03/17/2017 03/17/17 | Pending | -- | -- | -- |
| 03/14/2017 03/14/17 | For Sale | $289,900 | +3.9% | $134 / Sq Ft |
| 12/02/2016 12/02/16 | Sold | $279,000 | +21.4% | $129 / Sq Ft |
| 10/17/2016 10/17/16 | Pending | -- | -- | -- |
| 07/21/2016 07/21/16 | For Sale | $229,900 | -- | $107 / Sq Ft |
Tax History Compared to Growth
Tax History
| Year | Tax Paid | Tax Assessment Tax Assessment Total Assessment is a certain percentage of the fair market value that is determined by local assessors to be the total taxable value of land and additions on the property. | Land | Improvement |
|---|---|---|---|---|
| 2024 | $8,662 | $503,000 | $187,400 | $315,600 |
| 2023 | $8,372 | $291,000 | $90,500 | $200,500 |
| 2022 | $7,354 | $291,000 | $90,500 | $200,500 |
| 2021 | $7,266 | $291,000 | $90,500 | $200,500 |
| 2020 | $6,660 | $274,400 | $90,500 | $183,900 |
| 2019 | $6,346 | $273,400 | $90,500 | $182,900 |
| 2018 | $5,394 | $211,300 | $70,800 | $140,500 |
| 2017 | $5,240 | $211,300 | $70,800 | $140,500 |
| 2016 | $5,048 | $211,300 | $70,800 | $140,500 |
| 2015 | $4,841 | $211,300 | $70,800 | $140,500 |
| 2014 | $4,593 | $195,800 | $62,900 | $132,900 |
| 2013 | $4,956 | $247,900 | $59,800 | $188,100 |
Agents Affiliated with this Home
-

Seller's Agent in 2017
Aaron Woods
Badger Peabody & Smith Realty/Plymouth
(603) 236-1776
53 in this area
149 Total Sales
-

Buyer's Agent in 2017
Melissa Sullivan
Badger Peabody & Smith Realty/Plymouth
(603) 724-0930
13 in this area
143 Total Sales
-

Seller's Agent in 2016
Donna Martel
Loon Mountain Real Estate Co.
(603) 381-2928
1 in this area
97 Total Sales
Map
Source: PrimeMLS
MLS Number: 4505670
APN: CAMP-000010-000001-000032
- 0 Tobey Rd Unit H-16 4997528
- 77 Richardson Trail Unit 32
- 81 Richardson Trail Unit 27
- 81 Richardson Trail Unit 30
- 0 Myrtle St
- 5 Panaway Dr
- 10-3-18 Myrtle St
- 8 Streamside Rd Unit 3
- 12 Streamside Rd Unit 9
- 11 Richardson Trail
- 74 Richardson Trail Unit 13
- 45 Deacon Willey Rd
- Lot 27 Bell Valley Rd
- 34 Weetamoo Trail Unit 3
- 34 Weetamoo Trail Unit 8
- 5 Boulder Dr
- 20 Merrill Rd
- 32 Merrill Rd
- 5-16-19 Boulder Ct
- 176 Reservoir Rd
