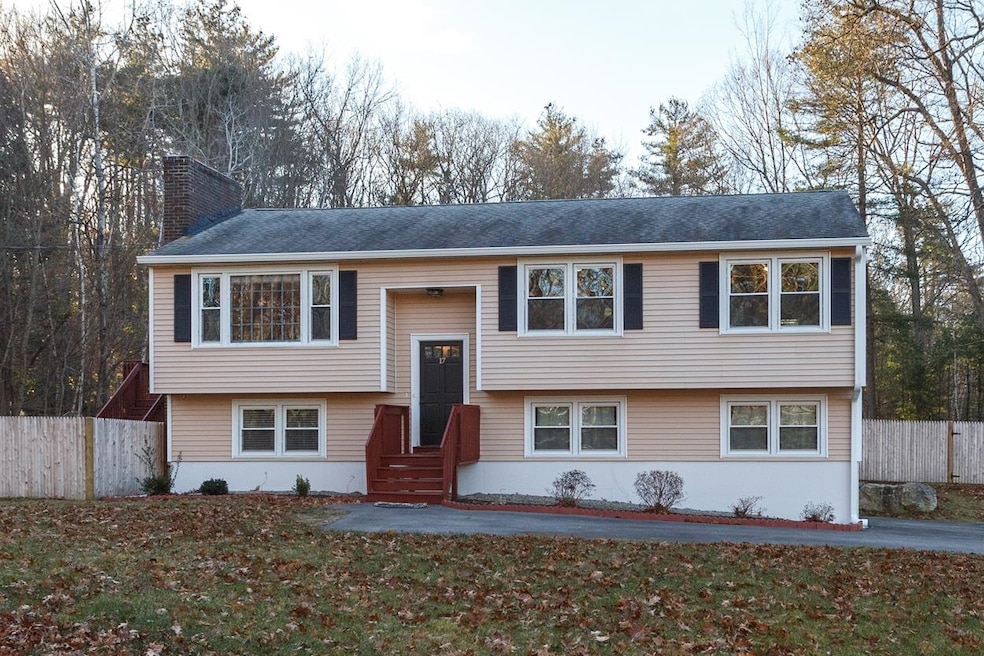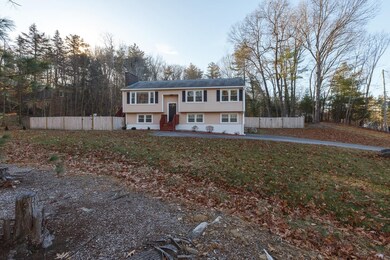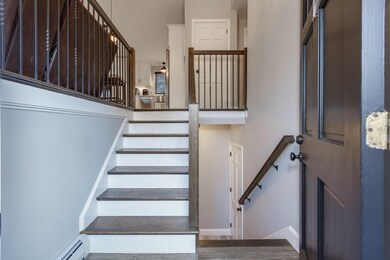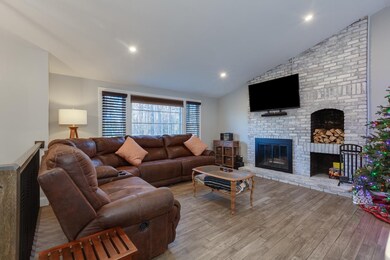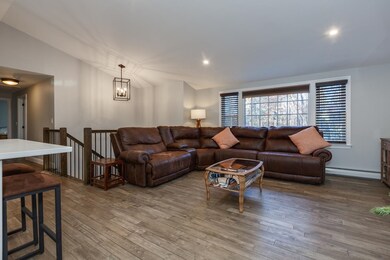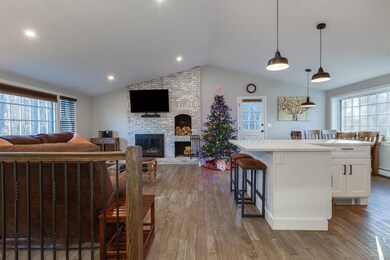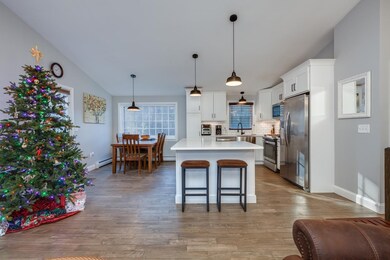
Highlights
- Basketball Court
- Deck
- Corner Lot
- Countryside Views
- Cathedral Ceiling
- Tankless Water Heater
About This Home
As of January 2024Major renovations completed in 2022! New Kitchen, New Baths, Flooring, Painting and Finished basement are just a few of the fabulous amenities that this home has to offer. Feel right at home as soon as you enter this sun filled floor plan, enjoy natural light throughout the day! Main living area has wonderful spaces with open plan living, dining and kitchen. My favorite spot is the center kitchen island with room for stools and loads of storage. Clean hard surface countertops are gorgeous! Office space, large bonus room and separate laundry room finish out the basement space with tons of windows. 3 bedrooms plus 2 baths have gorgeous flooring choices and carefully designed spaces that make this home a must see. This fabulous property is complete with a HUGE fenced in yard, deck and basketball court, perfect for any outdoor gathering. Delayed showings until 12/29 at our open house from 4pm - 6pm
Last Agent to Sell the Property
BHHS Verani Seacoast Brokerage Phone: 603-548-4967 License #031114 Listed on: 12/26/2023

Home Details
Home Type
- Single Family
Est. Annual Taxes
- $7,961
Year Built
- Built in 1978
Lot Details
- 1.33 Acre Lot
- Property is Fully Fenced
- Landscaped
- Corner Lot
- Level Lot
- Garden
Parking
- 1 Car Garage
Home Design
- Split Foyer
- Concrete Foundation
- Wood Frame Construction
- Architectural Shingle Roof
- Vinyl Siding
Interior Spaces
- 1-Story Property
- Cathedral Ceiling
- Ceiling Fan
- Wood Burning Fireplace
- Blinds
- Tile Flooring
- Countryside Views
- Pull Down Stairs to Attic
- Fire and Smoke Detector
Kitchen
- Gas Range
- Microwave
- ENERGY STAR Qualified Dishwasher
- Kitchen Island
Bedrooms and Bathrooms
- 3 Bedrooms
- En-Suite Primary Bedroom
Laundry
- Dryer
- Washer
Finished Basement
- Walk-Out Basement
- Sump Pump
- Laundry in Basement
Outdoor Features
- Basketball Court
- Deck
Schools
- South Range Elementary School
- West Running Brook Middle Sch
- Pinkerton Academy High School
Utilities
- Dehumidifier
- Hot Water Heating System
- Heating System Uses Gas
- 200+ Amp Service
- Propane
- Private Water Source
- Tankless Water Heater
- Private Sewer
- Cable TV Available
Listing and Financial Details
- Legal Lot and Block 3 / 16
Ownership History
Purchase Details
Home Financials for this Owner
Home Financials are based on the most recent Mortgage that was taken out on this home.Purchase Details
Home Financials for this Owner
Home Financials are based on the most recent Mortgage that was taken out on this home.Purchase Details
Similar Homes in the area
Home Values in the Area
Average Home Value in this Area
Purchase History
| Date | Type | Sale Price | Title Company |
|---|---|---|---|
| Warranty Deed | $595,000 | None Available | |
| Warranty Deed | $505,000 | None Available | |
| Warranty Deed | $170,000 | None Available |
Mortgage History
| Date | Status | Loan Amount | Loan Type |
|---|---|---|---|
| Open | $550,000 | Purchase Money Mortgage | |
| Previous Owner | $516,615 | Purchase Money Mortgage | |
| Previous Owner | $900,000 | Stand Alone Refi Refinance Of Original Loan | |
| Previous Owner | $90,000 | Unknown |
Property History
| Date | Event | Price | Change | Sq Ft Price |
|---|---|---|---|---|
| 01/31/2024 01/31/24 | Sold | $595,000 | +4.4% | $305 / Sq Ft |
| 01/01/2024 01/01/24 | Pending | -- | -- | -- |
| 12/26/2023 12/26/23 | For Sale | $569,900 | +12.9% | $293 / Sq Ft |
| 04/28/2022 04/28/22 | Sold | $505,000 | 0.0% | $259 / Sq Ft |
| 04/28/2022 04/28/22 | Pending | -- | -- | -- |
| 04/28/2022 04/28/22 | For Sale | $505,000 | -- | $259 / Sq Ft |
Tax History Compared to Growth
Tax History
| Year | Tax Paid | Tax Assessment Tax Assessment Total Assessment is a certain percentage of the fair market value that is determined by local assessors to be the total taxable value of land and additions on the property. | Land | Improvement |
|---|---|---|---|---|
| 2024 | $9,538 | $510,300 | $223,200 | $287,100 |
| 2023 | $7,962 | $385,000 | $189,700 | $195,300 |
| 2022 | $7,098 | $372,800 | $189,700 | $183,100 |
| 2021 | $6,841 | $276,300 | $145,600 | $130,700 |
| 2020 | $6,725 | $276,300 | $145,600 | $130,700 |
| 2019 | $5,929 | $227,000 | $103,000 | $124,000 |
| 2018 | $6,205 | $229,300 | $103,000 | $126,300 |
| 2017 | $5,594 | $208,500 | $93,000 | $115,500 |
| 2016 | $5,642 | $208,500 | $93,000 | $115,500 |
| 2015 | $5,732 | $196,100 | $93,000 | $103,100 |
| 2014 | $5,769 | $196,100 | $93,000 | $103,100 |
| 2013 | $5,804 | $184,300 | $88,000 | $96,300 |
Agents Affiliated with this Home
-

Seller's Agent in 2024
Michelle D'aoust
BHHS Verani Seacoast
(603) 548-4967
10 in this area
93 Total Sales
-

Buyer's Agent in 2024
Erin Fennelly Hutchinson
EXP Realty
(603) 361-9235
2 in this area
31 Total Sales
Map
Source: PrimeMLS
MLS Number: 4980781
APN: DERY-000001-000016-000003
- 11 Montgomery Farm Rd
- 3 Hope Hill Rd
- 194 Fordway Extension
- 3 Little John Ct Unit R
- 65 Forest St
- 2 Brown Rd
- 5 Rocco Dr Unit L
- 10 Depot Rd
- 19 Derryfield Rd
- 4 Mulberry St
- 15 Derryfield Rd Unit R
- 149 Londonderry Rd
- 75.5 Fordway Extension
- 73 Fordway Extension
- 30 Kendall Pond Rd Unit Lot 28
- 2 Homestead Dr Unit L
- 5 Gayle Dr Unit L
- 5 Elise Ave Unit Lot 94
- 40 Jackman Ridge Rd
- 11 Albany Ave
