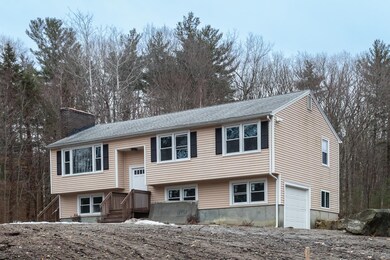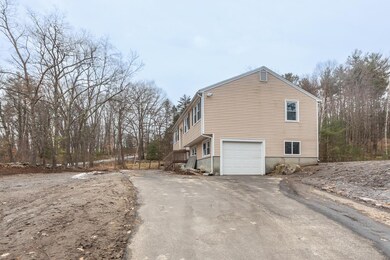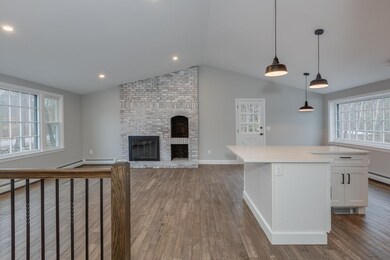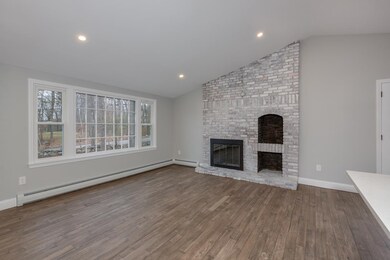
3
Beds
2
Baths
1,132
Sq Ft
1.33
Acres
Highlights
- Wooded Lot
- Hot Water Heating System
- 1 Car Garage
- Corner Lot
About This Home
As of January 2024Property completely renovated everything new right down to the studs.
Last Agent to Sell the Property
BHHS Verani Seacoast License #031114 Listed on: 04/28/2022

Home Details
Home Type
- Single Family
Est. Annual Taxes
- $6,841
Year Built
- Built in 1978
Lot Details
- 1.33 Acre Lot
- Corner Lot
- Lot Sloped Up
- Wooded Lot
- Property is zoned LMDR
Parking
- 1 Car Garage
Home Design
- Split Foyer
- Concrete Foundation
- Wood Frame Construction
- Shingle Roof
- Vinyl Siding
Interior Spaces
- 2-Story Property
Bedrooms and Bathrooms
- 3 Bedrooms
Basement
- Walk-Out Basement
- Basement Fills Entire Space Under The House
Utilities
- Hot Water Heating System
- Heating System Uses Gas
- 200+ Amp Service
- Private Water Source
- Water Heater
- Private Sewer
- Cable TV Available
Listing and Financial Details
- Legal Lot and Block 003 / 016
Ownership History
Date
Name
Owned For
Owner Type
Purchase Details
Listed on
Dec 26, 2023
Closed on
Jan 31, 2024
Sold by
Zotto Charles T
Bought by
Boucher Gerald
Seller's Agent
Michelle D'aoust
BHHS Verani Seacoast
Buyer's Agent
Erin Fennelly Hutchinson
EXP Realty
List Price
$569,900
Sold Price
$595,000
Premium/Discount to List
$25,100
4.4%
Views
138
Current Estimated Value
Home Financials for this Owner
Home Financials are based on the most recent Mortgage that was taken out on this home.
Estimated Appreciation
$8,068
Avg. Annual Appreciation
0.86%
Original Mortgage
$550,000
Outstanding Balance
$540,817
Interest Rate
6.61%
Mortgage Type
Purchase Money Mortgage
Estimated Equity
$62,251
Purchase Details
Listed on
Apr 28, 2022
Closed on
Apr 28, 2022
Sold by
17 Beacon Hill Road Llc
Bought by
Zotto Charles T
Seller's Agent
Michelle D'aoust
BHHS Verani Seacoast
Buyer's Agent
Michelle D'aoust
BHHS Verani Seacoast
List Price
$505,000
Sold Price
$505,000
Home Financials for this Owner
Home Financials are based on the most recent Mortgage that was taken out on this home.
Avg. Annual Appreciation
9.77%
Original Mortgage
$516,615
Interest Rate
4.16%
Mortgage Type
Purchase Money Mortgage
Purchase Details
Closed on
Jun 8, 2021
Sold by
Cunningham Ann M
Bought by
Jr Filion Holdings Co Llc
Similar Homes in Derry, NH
Create a Home Valuation Report for This Property
The Home Valuation Report is an in-depth analysis detailing your home's value as well as a comparison with similar homes in the area
Home Values in the Area
Average Home Value in this Area
Purchase History
| Date | Type | Sale Price | Title Company |
|---|---|---|---|
| Warranty Deed | $595,000 | None Available | |
| Warranty Deed | $505,000 | None Available | |
| Warranty Deed | $170,000 | None Available |
Source: Public Records
Mortgage History
| Date | Status | Loan Amount | Loan Type |
|---|---|---|---|
| Open | $550,000 | Purchase Money Mortgage | |
| Previous Owner | $516,615 | Purchase Money Mortgage | |
| Previous Owner | $900,000 | Stand Alone Refi Refinance Of Original Loan | |
| Previous Owner | $90,000 | Unknown |
Source: Public Records
Property History
| Date | Event | Price | Change | Sq Ft Price |
|---|---|---|---|---|
| 01/31/2024 01/31/24 | Sold | $595,000 | +4.4% | $305 / Sq Ft |
| 01/01/2024 01/01/24 | Pending | -- | -- | -- |
| 12/26/2023 12/26/23 | For Sale | $569,900 | +12.9% | $293 / Sq Ft |
| 04/28/2022 04/28/22 | Sold | $505,000 | 0.0% | $446 / Sq Ft |
| 04/28/2022 04/28/22 | Pending | -- | -- | -- |
| 04/28/2022 04/28/22 | For Sale | $505,000 | -- | $446 / Sq Ft |
Source: PrimeMLS
Tax History Compared to Growth
Tax History
| Year | Tax Paid | Tax Assessment Tax Assessment Total Assessment is a certain percentage of the fair market value that is determined by local assessors to be the total taxable value of land and additions on the property. | Land | Improvement |
|---|---|---|---|---|
| 2024 | $9,538 | $510,300 | $223,200 | $287,100 |
| 2023 | $7,962 | $385,000 | $189,700 | $195,300 |
| 2022 | $7,098 | $372,800 | $189,700 | $183,100 |
| 2021 | $6,841 | $276,300 | $145,600 | $130,700 |
| 2020 | $6,725 | $276,300 | $145,600 | $130,700 |
| 2019 | $5,929 | $227,000 | $103,000 | $124,000 |
| 2018 | $6,205 | $229,300 | $103,000 | $126,300 |
| 2017 | $5,594 | $208,500 | $93,000 | $115,500 |
| 2016 | $5,642 | $208,500 | $93,000 | $115,500 |
| 2015 | $5,732 | $196,100 | $93,000 | $103,100 |
| 2014 | $5,769 | $196,100 | $93,000 | $103,100 |
| 2013 | $5,804 | $184,300 | $88,000 | $96,300 |
Source: Public Records
Agents Affiliated with this Home
-
Michelle D'aoust

Seller's Agent in 2024
Michelle D'aoust
BHHS Verani Seacoast
(603) 548-4967
10 in this area
89 Total Sales
-
Erin Fennelly Hutchinson

Buyer's Agent in 2024
Erin Fennelly Hutchinson
EXP Realty
(603) 361-9235
2 in this area
29 Total Sales
Map
Source: PrimeMLS
MLS Number: 4907275
APN: DERY-000001-000016-000003
Nearby Homes
- 11 Montgomery Farm Rd
- 3 Hope Hill Rd
- 10 Twin Brook Dr
- 2 Brown Rd
- 82 Fordway Extension
- 16 Depot Rd
- 19 Derryfield Rd
- 7 Oakwood St
- 62 Mitchell Pond Rd
- 2 Field Rd
- 149 Londonderry Rd
- 75.5 Fordway Extension
- 5 Homestead Dr Unit R
- 73 Fordway Extension
- 30 Kendall Pond Rd Unit Lot 28
- 4 Ezekiel Dr
- 4 Norman Dr Unit L
- 65 Fordway Extension Unit 1-307
- 65 Fordway Extension Unit 4203
- 2 Pastor Dr






