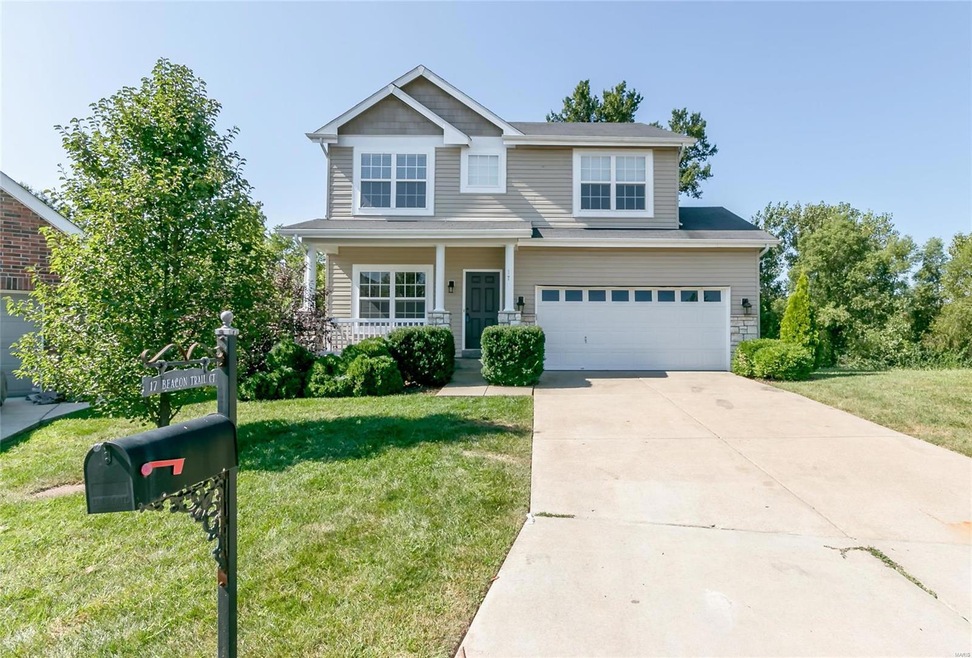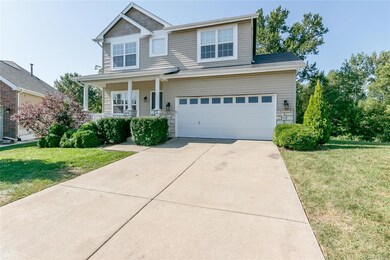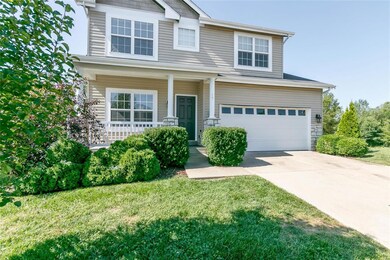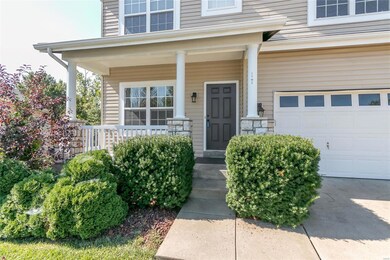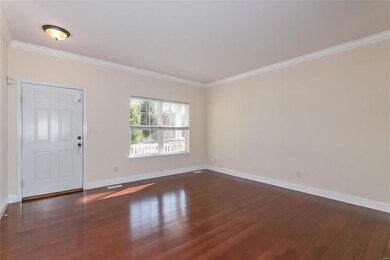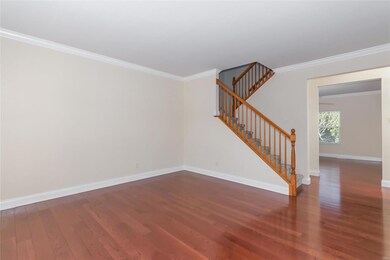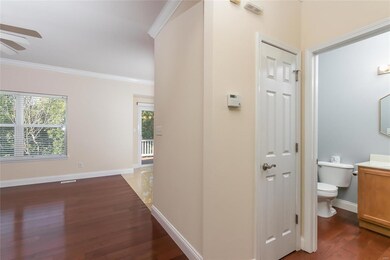
17 Beacon Trail Ct O Fallon, MO 63366
Highlights
- Home Theater
- Primary Bedroom Suite
- Vaulted Ceiling
- Mount Hope Elementary School Rated A
- Deck
- Traditional Architecture
About This Home
As of October 2020Welcome to 17 Beacon Trail Court! This 2 story home offers 4 bedrooms, 3.4 bths, 2 car garage, FINISHED LOWER LEVEL w/ WALK-OUT, MAIN FLR LAUNDRY, CUL-DE-SAC LOT, w/ over 2,40 total sqft of living space! Kitchen boasts porcelain tile, 42-inch cabinets, tiled backsplash, stainless steel appliances, breakfast room w/ bay window which leads to 10x10 deck overlooking a PRIVATE lot backing to trees and common ground. Hardwood flooring throughout main floor and loft/office area on upper floor. Direct vent gas fireplace is located in Family rm. Large master bedroom features vaulted ceilings, huge walk-in closet, and crown molding. Master bath includes sep tub and shower, double sinks, and ceramic tile floors. 2 of the 3 additional bedrooms feature walk-in closets. New carpet throughout the upper floor. Finished lower level boasts a rec room or play area/media room and full bath. Storage area can double as a workout room. Newer roof, new water heater installed in 2018.
Last Agent to Sell the Property
Coldwell Banker Realty - Gundaker License #2018023453 Listed on: 08/27/2020

Home Details
Home Type
- Single Family
Est. Annual Taxes
- $4,036
Year Built
- Built in 2004
Lot Details
- 10,019 Sq Ft Lot
- Backs To Open Common Area
- Cul-De-Sac
- Backs to Trees or Woods
Parking
- 2 Car Attached Garage
- Garage Door Opener
Home Design
- Traditional Architecture
- Poured Concrete
Interior Spaces
- 2-Story Property
- Historic or Period Millwork
- Vaulted Ceiling
- Ceiling Fan
- Gas Fireplace
- Insulated Windows
- Window Treatments
- Bay Window
- French Doors
- Six Panel Doors
- Family Room with Fireplace
- Living Room
- Breakfast Room
- Home Theater
- Den
- Game Room
- Lower Floor Utility Room
Kitchen
- Electric Cooktop
- Microwave
- Dishwasher
- Kitchen Island
- Disposal
Flooring
- Wood
- Partially Carpeted
Bedrooms and Bathrooms
- 4 Bedrooms
- Primary Bedroom Suite
- Walk-In Closet
- Primary Bathroom is a Full Bathroom
- Dual Vanity Sinks in Primary Bathroom
- Separate Shower in Primary Bathroom
Laundry
- Laundry on main level
- Dryer
Basement
- Walk-Out Basement
- Sump Pump
- Finished Basement Bathroom
- Basement Storage
Home Security
- Intercom
- Fire and Smoke Detector
- Fire Sprinkler System
Outdoor Features
- Deck
- Patio
- Shed
Schools
- Mount Hope Elem. Elementary School
- Ft. Zumwalt North Middle School
- Ft. Zumwalt North High School
Utilities
- Forced Air Heating and Cooling System
- Heating System Uses Gas
- Underground Utilities
- Gas Water Heater
Community Details
- Community Pool
- Recreational Area
Listing and Financial Details
- Assessor Parcel Number 2-0042-9788-00-0004.0000000
Ownership History
Purchase Details
Home Financials for this Owner
Home Financials are based on the most recent Mortgage that was taken out on this home.Purchase Details
Home Financials for this Owner
Home Financials are based on the most recent Mortgage that was taken out on this home.Purchase Details
Home Financials for this Owner
Home Financials are based on the most recent Mortgage that was taken out on this home.Similar Homes in O Fallon, MO
Home Values in the Area
Average Home Value in this Area
Purchase History
| Date | Type | Sale Price | Title Company |
|---|---|---|---|
| Warranty Deed | -- | Investors Title Company | |
| Warranty Deed | $329,175 | Investors Title | |
| Warranty Deed | $256,900 | Us Title Corp & Or Agcy Inc | |
| Special Warranty Deed | $210,000 | Lacw |
Mortgage History
| Date | Status | Loan Amount | Loan Type |
|---|---|---|---|
| Open | $247,500 | New Conventional | |
| Closed | $247,500 | New Conventional | |
| Previous Owner | $252,246 | FHA | |
| Previous Owner | $177,800 | New Conventional | |
| Previous Owner | $42,000 | Unknown | |
| Previous Owner | $168,000 | Purchase Money Mortgage |
Property History
| Date | Event | Price | Change | Sq Ft Price |
|---|---|---|---|---|
| 10/13/2020 10/13/20 | Sold | -- | -- | -- |
| 08/27/2020 08/27/20 | For Sale | $280,000 | +9.0% | $116 / Sq Ft |
| 05/02/2019 05/02/19 | Sold | -- | -- | -- |
| 04/18/2019 04/18/19 | Pending | -- | -- | -- |
| 03/13/2019 03/13/19 | For Sale | $256,900 | -- | $107 / Sq Ft |
Tax History Compared to Growth
Tax History
| Year | Tax Paid | Tax Assessment Tax Assessment Total Assessment is a certain percentage of the fair market value that is determined by local assessors to be the total taxable value of land and additions on the property. | Land | Improvement |
|---|---|---|---|---|
| 2023 | $4,036 | $61,012 | $0 | $0 |
| 2022 | $3,407 | $47,848 | $0 | $0 |
| 2021 | $3,409 | $47,848 | $0 | $0 |
| 2020 | $3,317 | $45,104 | $0 | $0 |
| 2019 | $3,325 | $45,104 | $0 | $0 |
| 2018 | $3,026 | $39,175 | $0 | $0 |
| 2017 | $2,987 | $39,175 | $0 | $0 |
| 2016 | $2,610 | $34,082 | $0 | $0 |
| 2015 | $2,426 | $34,082 | $0 | $0 |
| 2014 | $2,310 | $31,909 | $0 | $0 |
Agents Affiliated with this Home
-
S
Seller's Agent in 2020
Sacaura Jones
Coldwell Banker Realty - Gundaker
(314) 327-0379
2 in this area
50 Total Sales
-

Buyer's Agent in 2020
Gloria Lu
Your Home Sold Guaranteed Realty
(314) 325-6888
18 in this area
815 Total Sales
-

Seller's Agent in 2019
Eric Wittman
St. Louis Area Properties, LLC
(636) 697-7653
10 in this area
80 Total Sales
Map
Source: MARIS MLS
MLS Number: MIS20060705
APN: 2-0042-9788-00-0004.0000000
- 1217 Woodgrove Park Dr
- 1008 Ashfield Ln
- 320 Autumn Forest Dr
- 1262 Woodgrove Park Dr
- 1317 New Charter Ln
- 765 Koch Rd
- 516 Gaslite Dr
- 0 Matteson Blvd
- 7.19 Acres Matteson Blvd
- 3.59 Acres Matteson Blvd
- 3.6 Acres Matteson Blvd
- 1633 Foggy Meadow Dr
- 312 Capri Dr
- 214 England Dr
- 253 Old Schaeffer Ln
- 1054 Fawn Ridge Dr
- 1634 Knightwood Ln
- 1040 Highway P
- 116 Stone Ridge Meadows Dr
- 10 Eliot Ct
